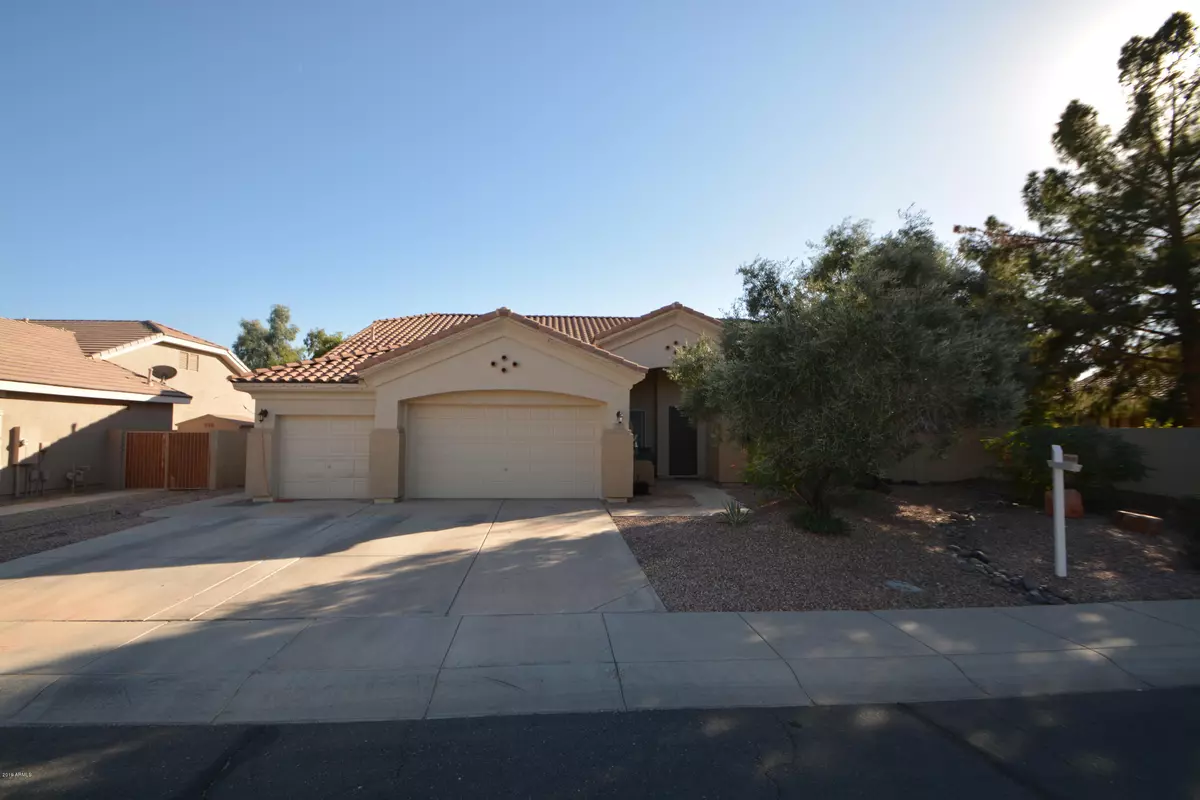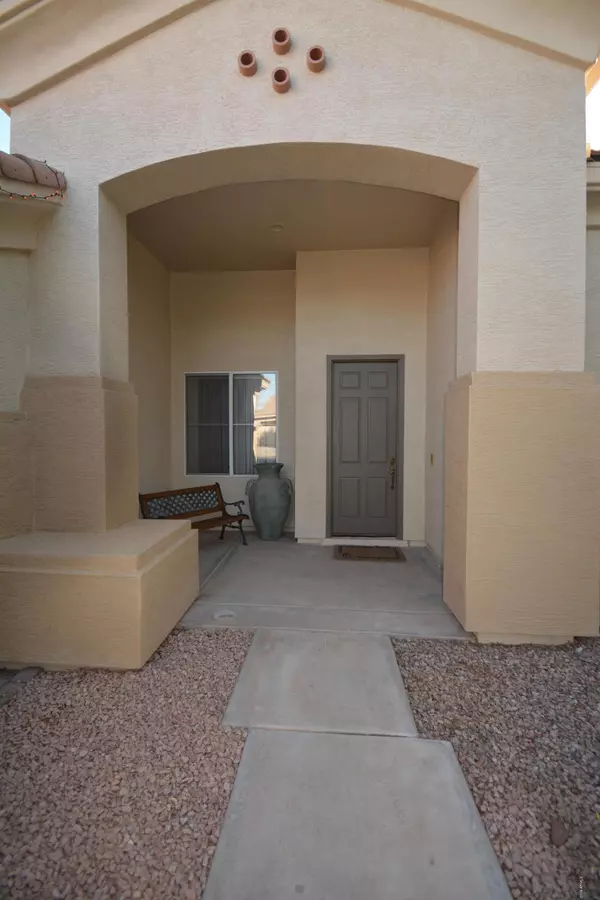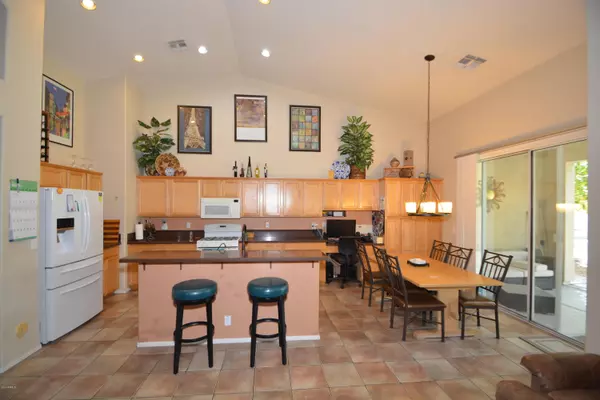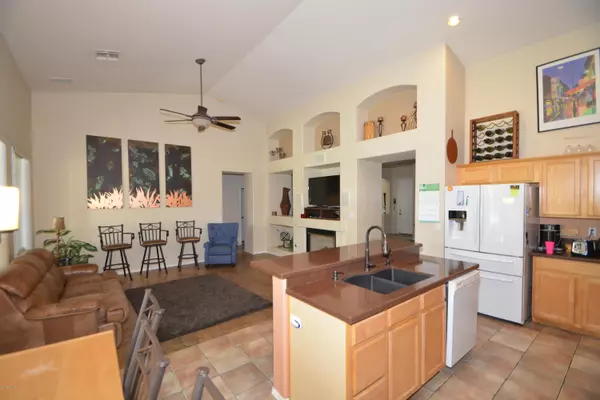$533,500
$545,000
2.1%For more information regarding the value of a property, please contact us for a free consultation.
6 Beds
4 Baths
4,300 SqFt
SOLD DATE : 05/14/2020
Key Details
Sold Price $533,500
Property Type Single Family Home
Sub Type Single Family - Detached
Listing Status Sold
Purchase Type For Sale
Square Footage 4,300 sqft
Price per Sqft $124
Subdivision Ashley Park
MLS Listing ID 5904251
Sold Date 05/14/20
Style Contemporary
Bedrooms 6
HOA Fees $57/mo
HOA Y/N Yes
Originating Board Arizona Regional Multiple Listing Service (ARMLS)
Year Built 1998
Annual Tax Amount $3,112
Tax Year 2018
Lot Size 0.355 Acres
Acres 0.36
Property Description
Be sure to see the Virtual Tour! Massive basement home in one of Chandler's premier, all single-level home neighborhoods! Six bedrooms PLUS lower & upper level living rooms, and a massive great room family room! Spacious gourmet kitchen features gorgeous 42'' cabinets, granite slab counters, pendant lighting! Remodeled master bath has a custom glass wall shower hand-made custom cabinetry! Stunningly large secondary bedrooms, most with walk-in closets! The back yard is an enormous space with a versatile workshop which can be used for a multitude of optional living space, Casita, or working space. All of this on over one third of an acre lot! Extended 3-car garage with built-in cabinets! So many options you MUST see it! YOUR CHOICE of outstanding elementary AND high schools! SO Much More... The whole home is pre-wired for a custom security system. Between the 10 Ceiling Fans... and the new AC system which was completely replaced in 2017, Your cost to cool is surprisingly manageable. A wonderful Bay Window Seat Highlights the Master Suite. Massive closets in every bedroom & double sink vanities in the master bath, west bathroom, and the basement bath. Lovely formal living room for more space, fantastic tile in all the right places, natural stamped concrete is amazing in family room and master suite. Neutral custom paint. Spacious three car garage, and room in the detached shop if you have toys to keep indoors. The Landscape Plumbing is all Hard PVC for durability and long life. Ashley Park is more than a subdivision or a neighborhood... it's a lifestyle. The HOA maintains immaculate common grounds, numerous community parks, ramada's, tot lots, walking paths, park-side BBQ's, and so much more. There are even HOA sponsored "Movie Nights" and community organized garage sales! Come see your new lifestyle... Ashley Park awaits! All of this is just minutes to San Tan Marketplace mall, restaurants, shopping, banking & other services. Incredible access to the san tan loop 202. Hurry in to see this this one!
Location
State AZ
County Maricopa
Community Ashley Park
Direction South to Ivanhoe, turn Rt (West) to Amber, turn Left (South) to Harrison, turn Left (East) to SoHo, turn Rt, road curves Rt & turns into Monterey, turn Left (South) at Amber, turn Left at Laredo CDS.
Rooms
Other Rooms Separate Workshop, Great Room, Family Room
Basement Finished, Full
Master Bedroom Split
Den/Bedroom Plus 6
Separate Den/Office N
Interior
Interior Features Upstairs, Eat-in Kitchen, Breakfast Bar, 9+ Flat Ceilings, Drink Wtr Filter Sys, Intercom, Soft Water Loop, Vaulted Ceiling(s), Kitchen Island, Pantry, 3/4 Bath Master Bdrm, Double Vanity, High Speed Internet, Granite Counters
Heating Natural Gas, ENERGY STAR Qualified Equipment
Cooling Refrigeration, Ceiling Fan(s), ENERGY STAR Qualified Equipment
Flooring Tile, Wood, Concrete
Fireplaces Type Family Room, Gas
Fireplace Yes
Window Features Sunscreen(s),Dual Pane
SPA None
Exterior
Exterior Feature Covered Patio(s), Playground, Patio, Storage, Built-in Barbecue, Separate Guest House
Parking Features Attch'd Gar Cabinets, Dir Entry frm Garage, Electric Door Opener, Extnded Lngth Garage, RV Gate, Separate Strge Area, Temp Controlled
Garage Spaces 3.0
Garage Description 3.0
Fence Block
Pool None
Community Features Near Bus Stop, Playground, Biking/Walking Path
Amenities Available FHA Approved Prjct, Management, Rental OK (See Rmks), VA Approved Prjct
Roof Type Tile
Accessibility Accessible Door 32in+ Wide, Bath Scald Ctrl Fct, Bath Raised Toilet, Bath Lever Faucets, Accessible Hallway(s)
Private Pool No
Building
Lot Description Sprinklers In Rear, Sprinklers In Front, Desert Back, Desert Front, Cul-De-Sac, Gravel/Stone Front, Gravel/Stone Back, Grass Back, Auto Timer H2O Front, Auto Timer H2O Back
Story 1
Builder Name Fulton Homes
Sewer Sewer in & Cnctd, Public Sewer
Water City Water
Architectural Style Contemporary
Structure Type Covered Patio(s),Playground,Patio,Storage,Built-in Barbecue, Separate Guest House
New Construction No
Schools
Elementary Schools Sanborn Elementary School
Middle Schools Willis Junior High School
High Schools Chandler High School
School District Chandler Unified District
Others
HOA Name First Services
HOA Fee Include Maintenance Grounds
Senior Community No
Tax ID 310-07-525
Ownership Fee Simple
Acceptable Financing Conventional, FHA, VA Loan
Horse Property N
Listing Terms Conventional, FHA, VA Loan
Financing Conventional
Read Less Info
Want to know what your home might be worth? Contact us for a FREE valuation!

Our team is ready to help you sell your home for the highest possible price ASAP

Copyright 2025 Arizona Regional Multiple Listing Service, Inc. All rights reserved.
Bought with HomeSmart
GET MORE INFORMATION
REALTOR® | Lic# SA676661000







