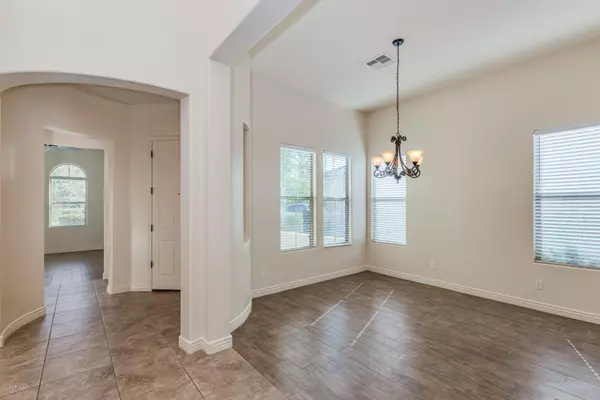$320,000
$329,900
3.0%For more information regarding the value of a property, please contact us for a free consultation.
3 Beds
2.5 Baths
2,784 SqFt
SOLD DATE : 02/05/2020
Key Details
Sold Price $320,000
Property Type Single Family Home
Sub Type Single Family - Detached
Listing Status Sold
Purchase Type For Sale
Square Footage 2,784 sqft
Price per Sqft $114
Subdivision Estrella Mountain Ranch Parcel 7.2
MLS Listing ID 5979849
Sold Date 02/05/20
Bedrooms 3
HOA Fees $108/qua
HOA Y/N Yes
Originating Board Arizona Regional Multiple Listing Service (ARMLS)
Year Built 2010
Annual Tax Amount $3,684
Tax Year 2019
Lot Size 7,988 Sqft
Acres 0.18
Property Description
Welcome Home! Vaulted ceilings, tile in all the right places, new carpet and neutral paint throughout. Features a formal dining room plus eat-in kitchen, island kitchen with granite countertops and walk in pantry. Downstairs master bedroom with separate shower and tub. Den, loft, and reading nook all give space for living your best life. Living room wired for surround sound, backyard plumbed for gas so your built in barbecue dreams can come true.
3 car tandem garage with built-in cabinets and workbench allow you to store and work on all your toys.
Directly across the street from community mailboxes and park for convenience with tennis courts, volleyball and other amenities just around the corner. Community pool/water park and rec center included in HOA.
Location
State AZ
County Maricopa
Community Estrella Mountain Ranch Parcel 7.2
Direction South on Estrella Pkwy from Cotton Lane to Calistoga, turn right. 1st right onto 178th Ave. Immediate right onto Verdin. 2nd Left to stay on Verdin. 3rd right onto 176th Ave, 3rd house on the right.
Rooms
Other Rooms Loft, Great Room, BonusGame Room
Master Bedroom Split
Den/Bedroom Plus 6
Separate Den/Office Y
Interior
Interior Features Master Downstairs, Eat-in Kitchen, Breakfast Bar, 9+ Flat Ceilings, Other, Soft Water Loop, Vaulted Ceiling(s), Kitchen Island, Double Vanity, Full Bth Master Bdrm, Separate Shwr & Tub, High Speed Internet, Granite Counters
Heating Natural Gas, ENERGY STAR Qualified Equipment
Cooling Refrigeration, Programmable Thmstat, Ceiling Fan(s), ENERGY STAR Qualified Equipment
Flooring Carpet, Tile
Fireplaces Number No Fireplace
Fireplaces Type None
Fireplace No
Window Features Double Pane Windows,Low Emissivity Windows
SPA None
Laundry Engy Star (See Rmks), Wshr/Dry HookUp Only
Exterior
Exterior Feature Covered Patio(s), Patio
Parking Features Attch'd Gar Cabinets, Dir Entry frm Garage, Electric Door Opener, Extnded Lngth Garage, Tandem
Garage Spaces 3.0
Garage Description 3.0
Fence Block
Pool None
Community Features Community Spa Htd, Community Pool Htd, Community Pool, Lake Subdivision, Golf, Tennis Court(s), Playground, Biking/Walking Path, Clubhouse, Fitness Center
Utilities Available Oth Gas (See Rmrks), APS
Amenities Available Other, Management
View Mountain(s)
Roof Type Tile
Private Pool No
Building
Lot Description Sprinklers In Rear, Sprinklers In Front, Desert Back, Desert Front, Gravel/Stone Front, Gravel/Stone Back, Grass Back, Auto Timer H2O Front, Auto Timer H2O Back
Story 2
Builder Name Taylor Morrison
Sewer Sewer in & Cnctd, Public Sewer
Water City Water
Structure Type Covered Patio(s),Patio
New Construction No
Schools
Elementary Schools Westar Elementary School
Middle Schools Estrella Mountain Elementary School
High Schools Estrella Foothills High School
School District Buckeye Union High School District
Others
HOA Name Villages at Estrella
HOA Fee Include Maintenance Grounds
Senior Community No
Tax ID 400-82-592
Ownership Fee Simple
Acceptable Financing Cash, Conventional, FHA
Horse Property N
Listing Terms Cash, Conventional, FHA
Financing Conventional
Read Less Info
Want to know what your home might be worth? Contact us for a FREE valuation!

Our team is ready to help you sell your home for the highest possible price ASAP

Copyright 2025 Arizona Regional Multiple Listing Service, Inc. All rights reserved.
Bought with Keller Williams Realty Professional Partners
GET MORE INFORMATION
REALTOR® | Lic# SA676661000







