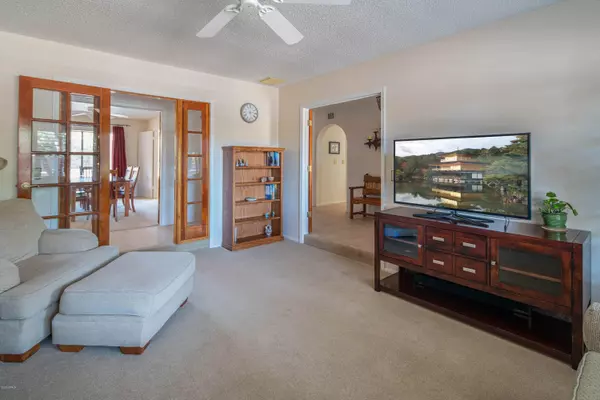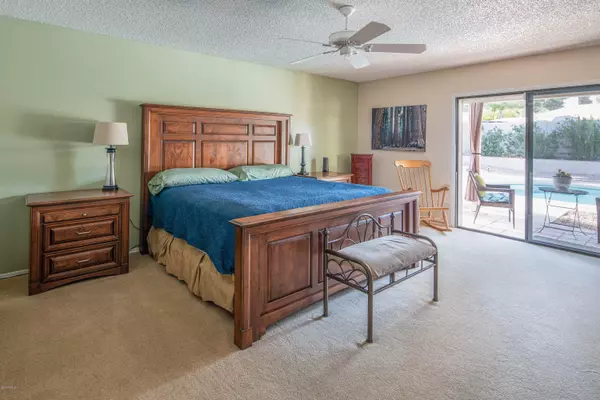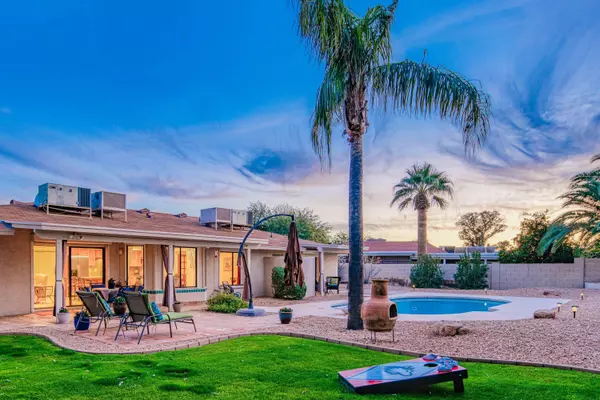$515,000
$500,000
3.0%For more information regarding the value of a property, please contact us for a free consultation.
4 Beds
2 Baths
2,470 SqFt
SOLD DATE : 03/19/2020
Key Details
Sold Price $515,000
Property Type Single Family Home
Sub Type Single Family - Detached
Listing Status Sold
Purchase Type For Sale
Square Footage 2,470 sqft
Price per Sqft $208
Subdivision Greenway Park 2 Lot 56-128
MLS Listing ID 6027307
Sold Date 03/19/20
Style Ranch
Bedrooms 4
HOA Y/N No
Originating Board Arizona Regional Multiple Listing Service (ARMLS)
Year Built 1983
Annual Tax Amount $3,747
Tax Year 2019
Lot Size 0.261 Acres
Acres 0.26
Property Description
Solid block-built single level estate perfectly situated on a private ovrszd 11362 sf lot in the North Valley's coveted GREENWAY PARK! Showcasing an open flr pln w/2470 light-filled SF w/family room & sep formal living/dining rooms! Updated gourmet island kitchen featuring quality maple cbntry w/roll-outs & stnlss stl applncs open to family rm w/red-brick frplc! 4 lrg bdrms & 2 updtd baths boasting an enormous mstr suite w/huge walk-in clst, (2) sinks & sunken tub/shwr w/French door exit! Additional features incl: bay wndw, Frnch drs, recessed cans, shttrs, lrg tile flrs, upgrd'd neutral crpt, (2) A/C's & (2) Evaps, etc! ABSOLUTLEY the most amazing bckyrd w/(2) cov'd patios, LUSH lndscpng & sparkling diving pool! Super close to Desert Horizon Park, dining/shopping, frwys & great schools!
Location
State AZ
County Maricopa
Community Greenway Park 2 Lot 56-128
Direction North to Justine Rd - East to 55th ST - North to Tierra Buena LN and South/West to HOME on north side of the street! ***VIDEO and 3D TOUR in the PHOTOS TAB***
Rooms
Other Rooms Family Room
Master Bedroom Split
Den/Bedroom Plus 4
Separate Den/Office N
Interior
Interior Features Eat-in Kitchen, Breakfast Bar, Roller Shields, Kitchen Island, Pantry, Double Vanity, Full Bth Master Bdrm, High Speed Internet
Heating Electric
Cooling Ceiling Fan(s), Evaporative Cooling, Refrigeration
Flooring Carpet, Tile
Fireplaces Number 1 Fireplace
Fireplaces Type 1 Fireplace, Family Room
Fireplace Yes
SPA None
Exterior
Exterior Feature Covered Patio(s), Patio, Storage
Parking Features Electric Door Opener, RV Gate
Garage Spaces 2.0
Garage Description 2.0
Fence Block
Pool Diving Pool, Fenced, Private
Amenities Available None
Roof Type Composition
Private Pool Yes
Building
Lot Description Sprinklers In Rear, Sprinklers In Front, Desert Back, Desert Front, Grass Back, Auto Timer H2O Front, Auto Timer H2O Back
Story 1
Builder Name Markland
Sewer Public Sewer
Water City Water
Architectural Style Ranch
Structure Type Covered Patio(s),Patio,Storage
New Construction No
Schools
Elementary Schools Liberty Elementary School
Middle Schools Sunrise Middle School
School District Paradise Valley Unified District
Others
HOA Fee Include No Fees
Senior Community No
Tax ID 215-34-124
Ownership Fee Simple
Acceptable Financing Conventional, VA Loan
Horse Property N
Listing Terms Conventional, VA Loan
Financing Cash
Read Less Info
Want to know what your home might be worth? Contact us for a FREE valuation!

Our team is ready to help you sell your home for the highest possible price ASAP

Copyright 2025 Arizona Regional Multiple Listing Service, Inc. All rights reserved.
Bought with Realty ONE Group
GET MORE INFORMATION
REALTOR® | Lic# SA676661000







