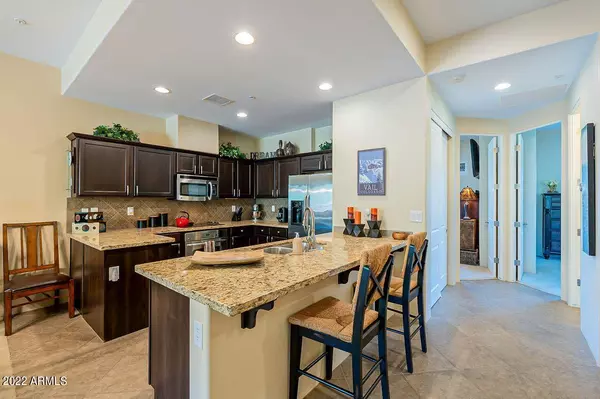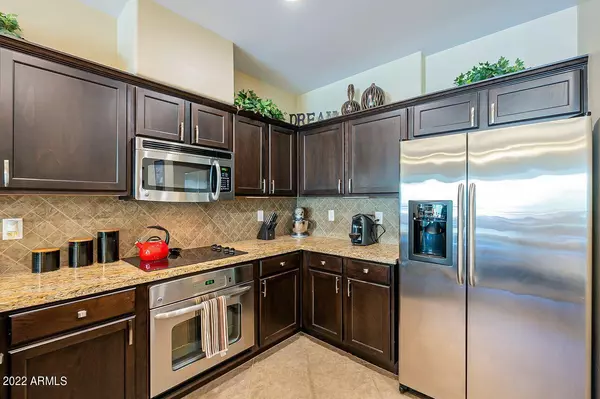$540,000
$569,995
5.3%For more information regarding the value of a property, please contact us for a free consultation.
3 Beds
2 Baths
1,573 SqFt
SOLD DATE : 10/25/2022
Key Details
Sold Price $540,000
Property Type Condo
Sub Type Apartment Style/Flat
Listing Status Sold
Purchase Type For Sale
Square Footage 1,573 sqft
Price per Sqft $343
Subdivision Village At Surrey Hills Condominium Amd
MLS Listing ID 6459860
Sold Date 10/25/22
Style Contemporary
Bedrooms 3
HOA Fees $295/mo
HOA Y/N Yes
Originating Board Arizona Regional Multiple Listing Service (ARMLS)
Year Built 2011
Annual Tax Amount $1,699
Tax Year 2021
Lot Size 1,456 Sqft
Acres 0.03
Property Description
This upper 3 bedroom, 2 bath condominium has mountain views from every room! This former model is perfect for a second home or low maintenance lifestyle. Modern amenities include an open floor plan, 10 foot ceilings, 8 foot doors, gas fireplace, granite counters, stainless appliances, and full tile showers.
Washer and Dryer included. The Covered Balcony with a gas stub for a grill and a private, over height garage make this a perfect retreat. The elevated community pool, spa, grill area, fire pit and resident's access to a public hiking trail add to the resort feel. The community is conveniently located close to all the shopping and amenities of the charming towns of Cave Creek and Carefree. All furniture and furnishings are available under a separate bill of sale.
Location
State AZ
County Maricopa
Community Village At Surrey Hills Condominium Amd
Direction North on Cave Creek Road to Left on Carriage Drive to Village at Surrey Hills entrance. Right to Building 6 on your right.
Rooms
Other Rooms Great Room
Master Bedroom Split
Den/Bedroom Plus 3
Separate Den/Office N
Interior
Interior Features Breakfast Bar, 9+ Flat Ceilings, Furnished(See Rmrks), Fire Sprinklers, No Interior Steps, Kitchen Island, Double Vanity, Full Bth Master Bdrm, Separate Shwr & Tub, High Speed Internet, Granite Counters
Heating Electric
Cooling Programmable Thmstat, Ceiling Fan(s)
Flooring Carpet, Tile
Fireplaces Type 1 Fireplace, Living Room, Gas
Fireplace Yes
Window Features Double Pane Windows,Low Emissivity Windows
SPA None
Exterior
Exterior Feature Balcony, Private Street(s)
Parking Features Electric Door Opener, Over Height Garage
Garage Spaces 1.0
Garage Description 1.0
Fence Block, Wrought Iron
Pool None
Community Features Community Spa Htd, Community Pool Htd, Biking/Walking Path
Utilities Available APS, SW Gas
Amenities Available FHA Approved Prjct, Rental OK (See Rmks), VA Approved Prjct
View Mountain(s)
Roof Type Built-Up
Private Pool No
Building
Lot Description Desert Front
Story 2
Builder Name Sydcor Southwest
Sewer Public Sewer
Water City Water
Architectural Style Contemporary
Structure Type Balcony,Private Street(s)
New Construction No
Schools
Elementary Schools Black Mountain Elementary School
Middle Schools Sonoran Trails Middle School
High Schools Cactus Shadows High School
School District Cave Creek Unified District
Others
HOA Name Village at Surrey Hi
HOA Fee Include Roof Repair,Insurance,Pest Control,Maintenance Grounds,Street Maint,Roof Replacement,Maintenance Exterior
Senior Community No
Tax ID 211-55-113
Ownership Fee Simple
Acceptable Financing Conventional, VA Loan
Horse Property N
Listing Terms Conventional, VA Loan
Financing Conventional
Read Less Info
Want to know what your home might be worth? Contact us for a FREE valuation!

Our team is ready to help you sell your home for the highest possible price ASAP

Copyright 2025 Arizona Regional Multiple Listing Service, Inc. All rights reserved.
Bought with eXp Realty
GET MORE INFORMATION
REALTOR® | Lic# SA676661000







