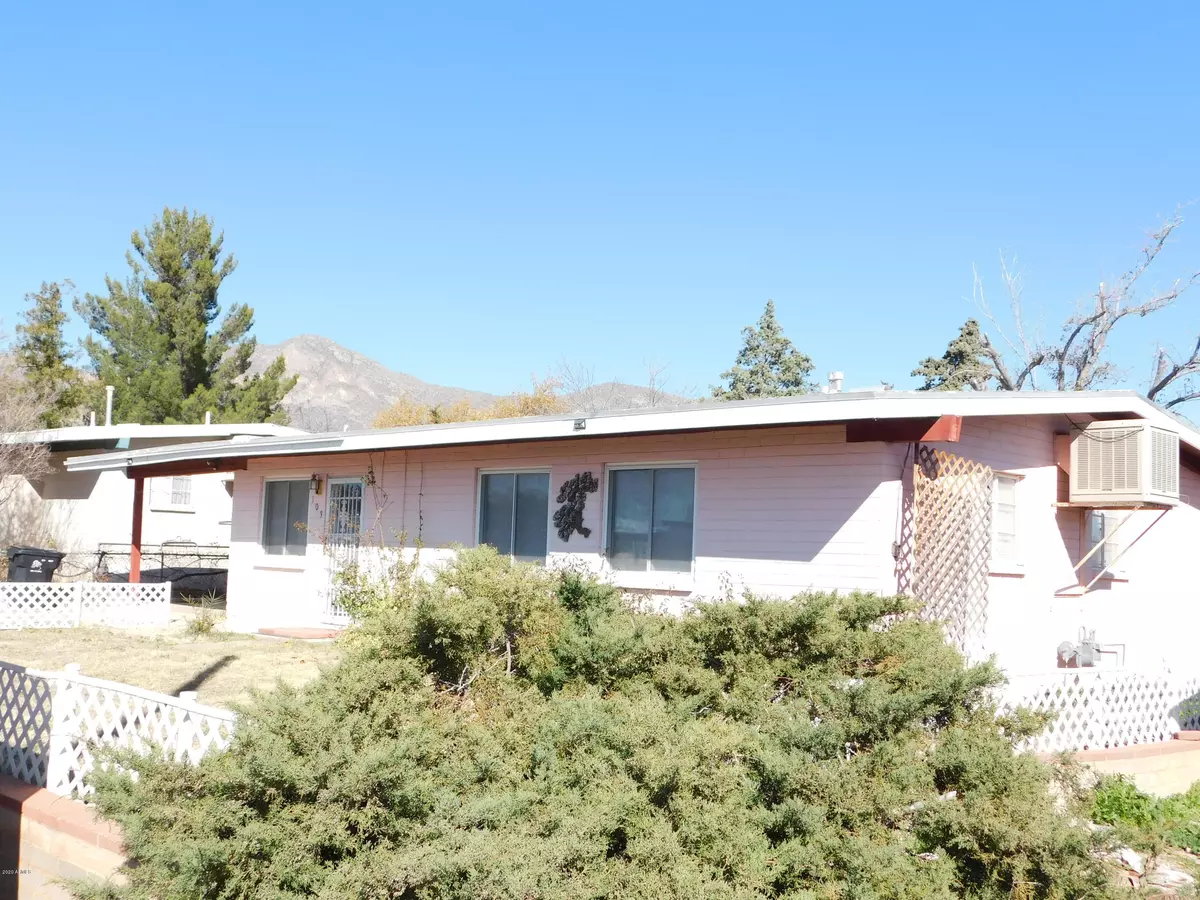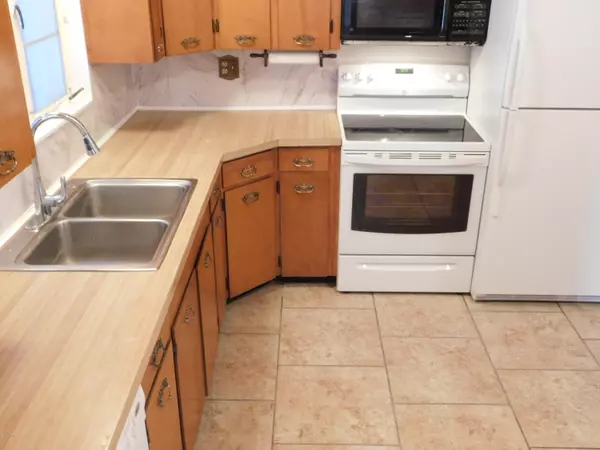$82,500
$75,000
10.0%For more information regarding the value of a property, please contact us for a free consultation.
4 Beds
2.5 Baths
1,450 SqFt
SOLD DATE : 11/25/2020
Key Details
Sold Price $82,500
Property Type Single Family Home
Sub Type Single Family - Detached
Listing Status Sold
Purchase Type For Sale
Square Footage 1,450 sqft
Price per Sqft $56
Subdivision Huachuca Terrace - Bisbee
MLS Listing ID 6035750
Sold Date 11/25/20
Style Ranch
Bedrooms 4
HOA Y/N No
Originating Board Arizona Regional Multiple Listing Service (ARMLS)
Year Built 1959
Annual Tax Amount $808
Tax Year 2019
Lot Size 8,276 Sqft
Acres 0.19
Property Description
PRICED TO SELL! AS IS Cash or CONV ONLY ~ Fabulous home with formal living and dining area plus 2 large Family rooms. One was built to be a guest suite and has a partial kitchen and shower. Can easily be finished to suit whatever the buyer needs this large area for - surrounded with windows, light and back yard views! GORGEOUS 18'' Mock travertine tile throughout most of the home. New Pergo in bedrooms. Remodel was started in two bathrooms and the Guest Suite so there buyer can finish how they want. The property has lovely gardens and extra large carport. Backs up against an easement with only views of open space and mountains from all NE windows and the back yard! Added privacy to enjoy this large yard with gardens, views and mature trees. This is a MUST SEE and priced to sell!
Location
State AZ
County Cochise
Community Huachuca Terrace - Bisbee
Direction Highway 92 West, South on San Jose Drive. Home on Left. Sign will be up soon.
Rooms
Other Rooms Guest Qtrs-Sep Entrn, Separate Workshop, Family Room
Den/Bedroom Plus 5
Separate Den/Office Y
Interior
Interior Features No Interior Steps, Pantry, Separate Shwr & Tub
Heating Natural Gas
Cooling Both Refrig & Evap
Flooring Tile
Fireplaces Type 1 Fireplace
Fireplace Yes
SPA None
Exterior
Exterior Feature Patio, Private Yard
Parking Features RV Access/Parking
Carport Spaces 2
Fence Block, Chain Link
Pool None
Community Features Near Bus Stop
Utilities Available APS, SW Gas
Amenities Available None
View Mountain(s)
Roof Type Composition
Private Pool No
Building
Lot Description Alley, Desert Back, Desert Front, Grass Front, Grass Back
Story 1
Builder Name Unknown
Sewer Public Sewer
Water City Water
Architectural Style Ranch
Structure Type Patio,Private Yard
New Construction No
Schools
Elementary Schools Out Of Maricopa Cnty
Middle Schools Out Of Maricopa Cnty
High Schools Out Of Maricopa Cnty
School District Out Of Area
Others
HOA Fee Include No Fees
Senior Community No
Tax ID 102-20-157
Ownership Fee Simple
Acceptable Financing Cash, Conventional, Owner May Carry
Horse Property N
Listing Terms Cash, Conventional, Owner May Carry
Financing Other
Read Less Info
Want to know what your home might be worth? Contact us for a FREE valuation!

Our team is ready to help you sell your home for the highest possible price ASAP

Copyright 2025 Arizona Regional Multiple Listing Service, Inc. All rights reserved.
Bought with Keller Williams Southern AZ
GET MORE INFORMATION
REALTOR® | Lic# SA676661000







