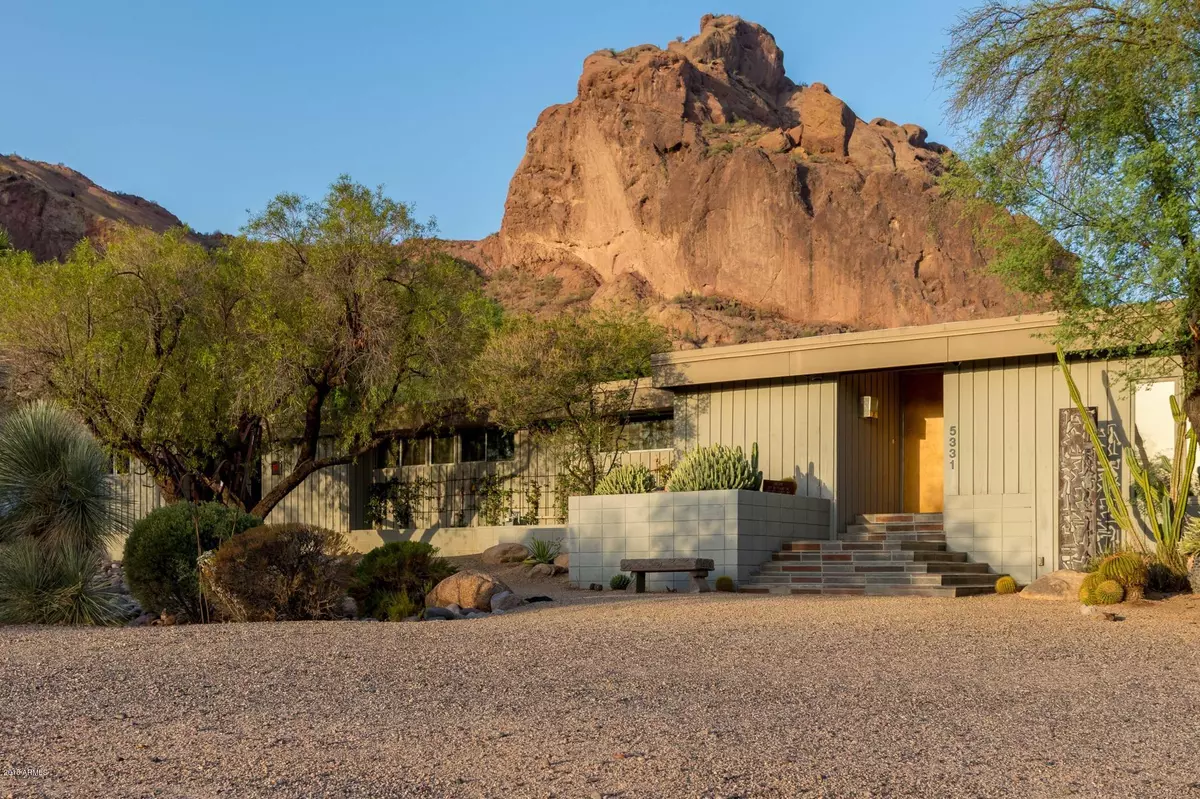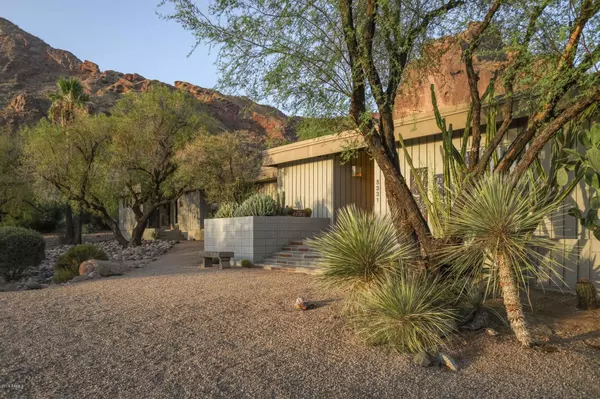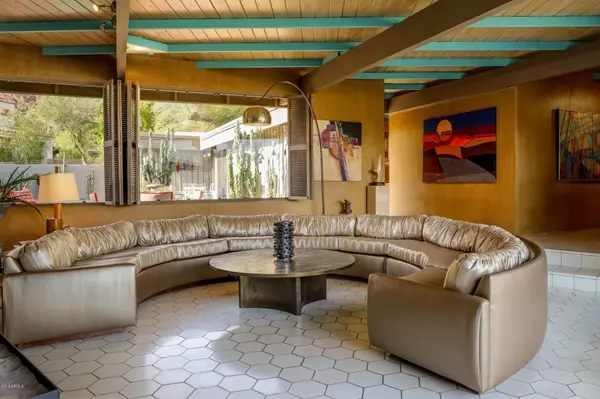$1,185,000
$1,495,000
20.7%For more information regarding the value of a property, please contact us for a free consultation.
4 Beds
3.5 Baths
3,569 SqFt
SOLD DATE : 03/04/2020
Key Details
Sold Price $1,185,000
Property Type Single Family Home
Sub Type Single Family - Detached
Listing Status Sold
Purchase Type For Sale
Square Footage 3,569 sqft
Price per Sqft $332
Subdivision Stone Canyon
MLS Listing ID 5839506
Sold Date 03/04/20
Style Contemporary,Other (See Remarks),Ranch
Bedrooms 4
HOA Y/N No
Originating Board Arizona Regional Multiple Listing Service (ARMLS)
Year Built 1960
Annual Tax Amount $6,756
Tax Year 2017
Lot Size 1.003 Acres
Acres 1.0
Property Description
HOT BUY! Camelback Mtn Mid-Century! Architect Blaine Drake worked w/ Frank Lloyd Wright before designing this amazing home in Stone Canyon. Wonderful history, original details, stunning views! Classic AZ mid-century-modern: thoughtful additions make it move-in ready or restore to create a sanctuary. Stunning red-rock and vista views surround you. Architectural details include natural wood, original turquoise beams, floating steel fireplace. Indoor/outdoor relationships wrap pool/patios. Tile, natural cork and paneling keep it authentic. Generous master suite w/built in closets, connected studio/office filled w/abundant natural light and separate entrance. 3 guest bedrooms (1 w/en-suite bath). Formal dining, built-in buffet; super entertaining. Solar panels too (lease to be assumed) WOW!!! Blaine Drake Architect - Camelback Mountain Mid-Century
This choice Blaine Drake designed home in Paradise Valley's Stone Canyon is a rare find!
Designed in 1960-61, the home has had only two owners since new. Combining a wonderful history with unspoiled original details and finishes, this house defines 1950's and 60's mid-century desert-modern living. Thoughtful additions, as well as modest updating, make this move-in ready or restore this home to create a sanctuary in the shadow of Camelback Mountain. The original architectural details are intact including Drake signatures such as exposed wood and beam ceiling construction, natural wood finishes, original turquoise beams and a floating steel fireplace. The floor plan embraces indoor/outdoor relationships that wrap the pool and patios.
White tile floors, natural cork and original paneling keep this home authentic. The split- plan offers a generous master suite with built in closets and connected studio/office filled with abundant natural light and a separate entrance. There are three additional bedrooms, one with en-suite bath. The formal dining room offers a built-in buffet for entertaining and opens to the front patio. The current owners have enjoyed this comfortable home since the 1970s, completing the additions, all of which are seamless to the original design. It's rare to find a Mid-Century home in such original condition that combines location, views and affordability, especially in Paradise Valley.
Blaine Drake Original Mid-Century Design
Prime Paradise Valley Stone Canyon Location
Superb Camelback Mountain "Praying Monk" Views
Original Steel "Floating" Fireplace
Intact Mid-Century Detailing
Generous Split Master Suite
Filtered Natural Light Throughout
Spacious Patios Back and Side
Sparkling Pool with Camelback View
Large Family/Game-Room with Built-in Bar Area
Large Eat-in Kitchen
Two Car Garage – Three Car Carport
Solar Power Array (Lease to be assumed by Buyer)
Close to Sanctuary Resort; Easy Area Access
Shown By Appointment
Location
State AZ
County Maricopa
Community Stone Canyon
Direction From southbound Invergordon, Right (West) on McDonald Drive to Property S/W Corner 54th St/McDonald Drive. Use 54th Entrance. Home is well off street.
Rooms
Other Rooms Family Room, BonusGame Room
Master Bedroom Split
Den/Bedroom Plus 6
Separate Den/Office Y
Interior
Interior Features Eat-in Kitchen, 9+ Flat Ceilings, Kitchen Island, 3/4 Bath Master Bdrm, Bidet, Double Vanity, High Speed Internet
Heating Electric, Natural Gas
Cooling Refrigeration
Flooring Other, Carpet, Tile, Sustainable
Fireplaces Number 1 Fireplace
Fireplaces Type 1 Fireplace, Gas
Fireplace Yes
SPA None
Exterior
Exterior Feature Other, Patio, Private Yard
Parking Features Dir Entry frm Garage, Electric Door Opener, Rear Vehicle Entry, Separate Strge Area, Side Vehicle Entry
Garage Spaces 2.0
Carport Spaces 3
Garage Description 2.0
Fence Block
Pool Private
Amenities Available None
View Mountain(s)
Roof Type Foam
Private Pool Yes
Building
Lot Description Sprinklers In Rear, Sprinklers In Front, Corner Lot, Desert Back, Desert Front, Synthetic Grass Frnt, Auto Timer H2O Front, Auto Timer H2O Back
Story 1
Builder Name Blaine Drake Architect
Sewer Septic in & Cnctd, Septic Tank
Water City Water, Pvt Water Company
Architectural Style Contemporary, Other (See Remarks), Ranch
Structure Type Other,Patio,Private Yard
New Construction No
Schools
Elementary Schools Kiva Elementary School
Middle Schools Mohave Middle School
High Schools Saguaro High School
School District Scottsdale Unified District
Others
HOA Fee Include No Fees
Senior Community No
Tax ID 172-47-002
Ownership Fee Simple
Acceptable Financing Conventional
Horse Property N
Listing Terms Conventional
Financing Cash
Read Less Info
Want to know what your home might be worth? Contact us for a FREE valuation!

Our team is ready to help you sell your home for the highest possible price ASAP

Copyright 2025 Arizona Regional Multiple Listing Service, Inc. All rights reserved.
Bought with Global Real Estate Investments
GET MORE INFORMATION
REALTOR® | Lic# SA676661000







