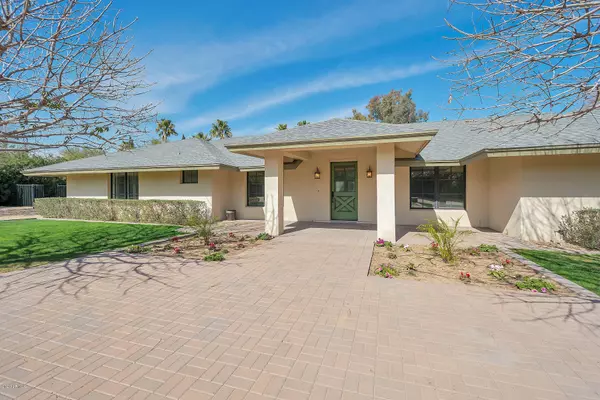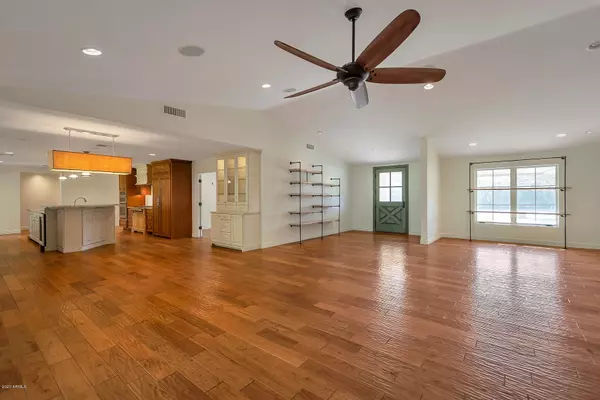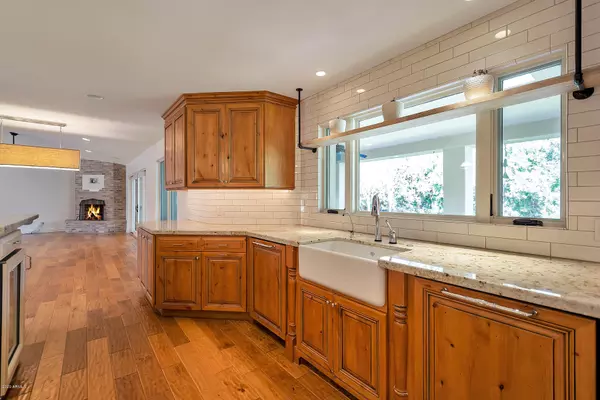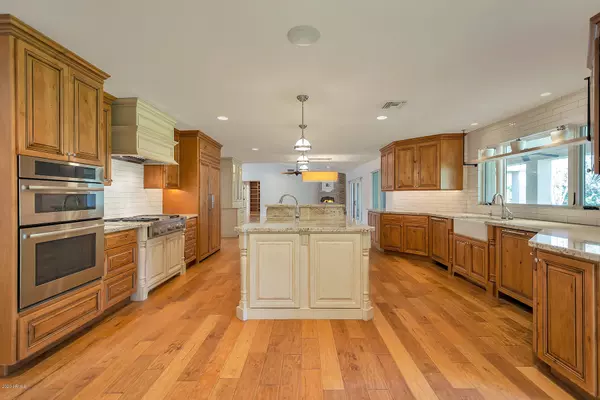$2,195,000
$2,250,000
2.4%For more information regarding the value of a property, please contact us for a free consultation.
8 Beds
7.5 Baths
4,117 SqFt
SOLD DATE : 03/17/2020
Key Details
Sold Price $2,195,000
Property Type Single Family Home
Sub Type Single Family - Detached
Listing Status Sold
Purchase Type For Sale
Square Footage 4,117 sqft
Price per Sqft $533
Subdivision Metes And Bounds
MLS Listing ID 6040800
Sold Date 03/17/20
Style Ranch
Bedrooms 8
HOA Y/N No
Originating Board Arizona Regional Multiple Listing Service (ARMLS)
Year Built 1978
Annual Tax Amount $10,833
Tax Year 2019
Lot Size 2.227 Acres
Acres 2.23
Property Sub-Type Single Family - Detached
Property Description
A unique, estate-sized Paradise Valley opportunity with privacy and exclusivity yet easy access to Scottsdale Road, resorts, Old Town shopping and dining, Biltmore/Central Phoenix, multiple schools, and many convenient points of interest. The gated 2.23 acre lot with two homes offers multiple opportunities including main house/guest quarters, expansion of the existing homes, or redevelopment of the property. The ranch-style main house features an entertainer's kitchen with two-tone cabinetry, gourmet appliances, wood floors, Lutron lighting system, Trane HVAC's, 5 bedrooms, den, 4.5 baths in 4,117 square feet. The guest house is 3 bedrooms, 3 bathrooms in 1,893 square feet. Both homes feature recent, thorough remodels and the property has a large, fenced pool and an abundance of open space
Location
State AZ
County Maricopa
Community Metes And Bounds
Direction (N) to 7545 address marker, (E) into driveway to gate.
Rooms
Other Rooms Great Room
Guest Accommodations 1893.0
Den/Bedroom Plus 9
Separate Den/Office Y
Interior
Interior Features Eat-in Kitchen, Breakfast Bar, No Interior Steps, Vaulted Ceiling(s), 3/4 Bath Master Bdrm, Double Vanity, High Speed Internet, Granite Counters
Heating Electric, Natural Gas
Cooling Ceiling Fan(s), Programmable Thmstat, Refrigeration
Flooring Carpet, Stone, Wood
Fireplaces Type 2 Fireplace, Living Room, Master Bedroom
Fireplace Yes
Window Features Dual Pane,Low-E
SPA None
Exterior
Exterior Feature Covered Patio(s), Misting System, Separate Guest House
Parking Features Dir Entry frm Garage, Electric Door Opener
Garage Spaces 2.0
Garage Description 2.0
Fence Block
Pool Variable Speed Pump, Diving Pool, Fenced, Lap, Private
Amenities Available None
View Mountain(s)
Roof Type Composition
Private Pool Yes
Building
Lot Description Sprinklers In Rear, Sprinklers In Front, Desert Front, Dirt Back, Gravel/Stone Front, Gravel/Stone Back, Grass Front, Grass Back, Auto Timer H2O Front, Auto Timer H2O Back
Story 1
Builder Name Milner Construction
Sewer Septic in & Cnctd
Water Pvt Water Company
Architectural Style Ranch
Structure Type Covered Patio(s),Misting System, Separate Guest House
New Construction No
Schools
Elementary Schools Kiva Elementary School
Middle Schools Mohave Middle School
High Schools Saguaro High School
School District Scottsdale Unified District
Others
HOA Fee Include No Fees
Senior Community No
Tax ID 174-42-004-C
Ownership Fee Simple
Acceptable Financing Conventional
Horse Property N
Listing Terms Conventional
Financing Conventional
Read Less Info
Want to know what your home might be worth? Contact us for a FREE valuation!

Our team is ready to help you sell your home for the highest possible price ASAP

Copyright 2025 Arizona Regional Multiple Listing Service, Inc. All rights reserved.
Bought with HomeSmart
GET MORE INFORMATION
REALTOR® | Lic# SA676661000







