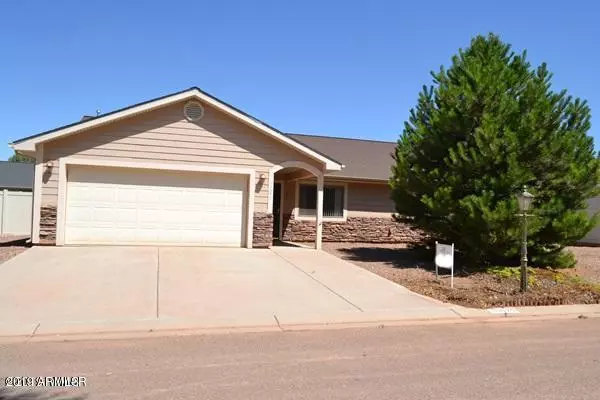$190,000
$194,500
2.3%For more information regarding the value of a property, please contact us for a free consultation.
3 Beds
2 Baths
1,642 SqFt
SOLD DATE : 02/25/2020
Key Details
Sold Price $190,000
Property Type Single Family Home
Sub Type Single Family - Detached
Listing Status Sold
Purchase Type For Sale
Square Footage 1,642 sqft
Price per Sqft $115
Subdivision Sundance Springs
MLS Listing ID 5972563
Sold Date 02/25/20
Bedrooms 3
HOA Fees $16/qua
HOA Y/N Yes
Originating Board Arizona Regional Multiple Listing Service (ARMLS)
Year Built 2006
Annual Tax Amount $815
Tax Year 2018
Lot Size 5,663 Sqft
Acres 0.13
Property Description
Great opportunity to purchase newer home in small subdivision in Snowflake. Well built with lots of features like attic ladder, metal eaves, patio cover and low maintenance landscaping. The living room has a gas fireplace and vaulted ceilings, the kitchen has an abundance of quality cabinets and center island. The master has a very large walk in closet and the master bath has a large walk in shower and dual sinks. The bedrooms are spacious with the master and guest bedrooms split. Quiet neighborhood. Snowflake is located in the foothills of the White Mountains, we experience the 4 seasons with generally mild winters (a little snow that melts quickly!). TV & BBQ stay. Close to Show Low to the South and Heber-Overgaard to the West.
Location
State AZ
County Navajo
Community Sundance Springs
Direction From Stoplight in Snowflake head East on Concho Highway approx 1 mile to Sundance Springs. North(Left) to Madison, to sign on the left.
Rooms
Master Bedroom Split
Den/Bedroom Plus 3
Separate Den/Office N
Interior
Interior Features Eat-in Kitchen, Vaulted Ceiling(s), Full Bth Master Bdrm
Heating Natural Gas
Cooling Refrigeration
Flooring Carpet, Vinyl
Fireplaces Type Living Room
Fireplace Yes
Window Features Double Pane Windows
SPA None
Exterior
Garage Spaces 2.0
Garage Description 2.0
Fence Chain Link
Pool None
Utilities Available Propane
Amenities Available None
Roof Type Composition
Private Pool No
Building
Lot Description Gravel/Stone Front, Gravel/Stone Back, Grass Back
Story 1
Builder Name unknown
Sewer Public Sewer
Water City Water
New Construction No
Schools
Elementary Schools Other
Middle Schools Other
High Schools Other
School District Out Of Area
Others
HOA Name Sundance Springs
HOA Fee Include Other (See Remarks)
Senior Community No
Tax ID 202-56-024
Ownership Fee Simple
Acceptable Financing Cash, Conventional, FHA, USDA Loan, VA Loan
Horse Property N
Listing Terms Cash, Conventional, FHA, USDA Loan, VA Loan
Financing Conventional
Read Less Info
Want to know what your home might be worth? Contact us for a FREE valuation!

Our team is ready to help you sell your home for the highest possible price ASAP

Copyright 2025 Arizona Regional Multiple Listing Service, Inc. All rights reserved.
Bought with Non-MLS Office
GET MORE INFORMATION
REALTOR® | Lic# SA676661000







