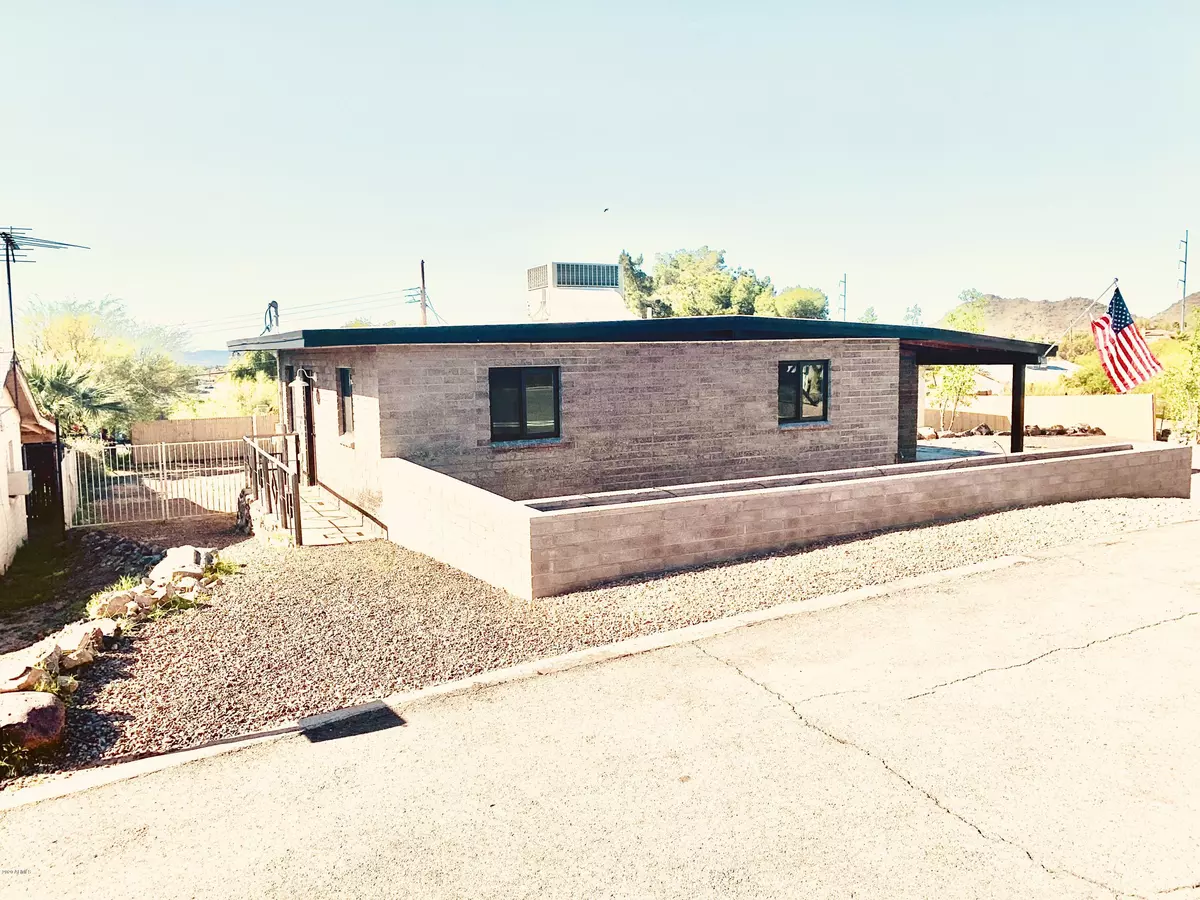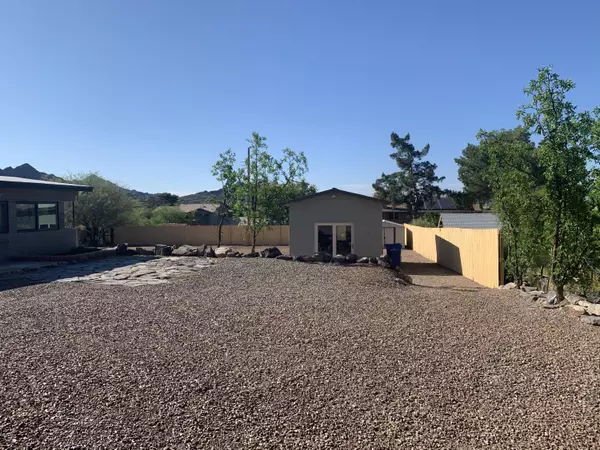$259,000
$259,000
For more information regarding the value of a property, please contact us for a free consultation.
2 Beds
1 Bath
889 SqFt
SOLD DATE : 06/08/2020
Key Details
Sold Price $259,000
Property Type Single Family Home
Sub Type Single Family - Detached
Listing Status Sold
Purchase Type For Sale
Square Footage 889 sqft
Price per Sqft $291
Subdivision Cactus Heights Lots 25 & 26 Blk 4
MLS Listing ID 6063441
Sold Date 06/08/20
Style Contemporary
Bedrooms 2
HOA Y/N No
Originating Board Arizona Regional Multiple Listing Service (ARMLS)
Year Built 1953
Annual Tax Amount $944
Tax Year 2019
Lot Size 0.310 Acres
Acres 0.31
Property Description
This is a very special property. Boasting an over 13,000 square foot lot this newly renovated sand-blasted exposed block home would make a wonderful home for anyone. If you have been looking for a home with some land with horse privileges but would like to stay in town this home has it. Newly coated foam roof and New trane package unit will keep utility bills down. In addition to the main home there is an absolutely adorable studio guest house on property. This could be a mortgage helper, a home office, or a true to name guest house. This guest house makes this property so special. There are mountain views and an amazing serene energy at this home.
Location
State AZ
County Maricopa
Community Cactus Heights Lots 25 & 26 Blk 4
Direction From Cave creek rd and Thunderbird go South on cave creek road, Right on Shangri la rd. right on 15th st, left on Yucca, right on 14th st, left on Cholla house is at the end of the street on left sid
Rooms
Other Rooms Great Room, Family Room
Guest Accommodations 160.0
Den/Bedroom Plus 2
Separate Den/Office N
Interior
Interior Features Full Bth Master Bdrm, High Speed Internet
Heating Electric
Cooling Refrigeration
Flooring Tile
Fireplaces Number No Fireplace
Fireplaces Type None
Fireplace No
Window Features Vinyl Frame,Skylight(s),ENERGY STAR Qualified Windows,Double Pane Windows,Low Emissivity Windows
SPA None
Laundry Engy Star (See Rmks), Wshr/Dry HookUp Only
Exterior
Exterior Feature Balcony, Private Street(s), Storage, Separate Guest House
Parking Features RV Access/Parking
Fence Wood
Pool None
Landscape Description Irrigation Front
Utilities Available APS
Amenities Available None
View City Lights, Mountain(s)
Roof Type Foam,Rolled/Hot Mop
Accessibility Zero-Grade Entry
Private Pool No
Building
Lot Description Sprinklers In Rear, Sprinklers In Front, Desert Front, Dirt Back, Gravel/Stone Front, Gravel/Stone Back, Auto Timer H2O Back, Irrigation Front
Story 1
Builder Name UNKNOWN
Sewer Septic in & Cnctd
Water City Water
Architectural Style Contemporary
Structure Type Balcony,Private Street(s),Storage, Separate Guest House
New Construction No
Schools
Elementary Schools Larkspur Elementary School
Middle Schools Shea Middle School
High Schools Shadow Mountain High School
School District Paradise Valley Unified District
Others
HOA Fee Include No Fees
Senior Community No
Tax ID 159-24-004-A
Ownership Fee Simple
Acceptable Financing Cash, Conventional, FHA, VA Loan
Horse Property Y
Listing Terms Cash, Conventional, FHA, VA Loan
Financing Conventional
Special Listing Condition Equitable Interest
Read Less Info
Want to know what your home might be worth? Contact us for a FREE valuation!

Our team is ready to help you sell your home for the highest possible price ASAP

Copyright 2025 Arizona Regional Multiple Listing Service, Inc. All rights reserved.
Bought with Tru Realty
GET MORE INFORMATION
REALTOR® | Lic# SA676661000







