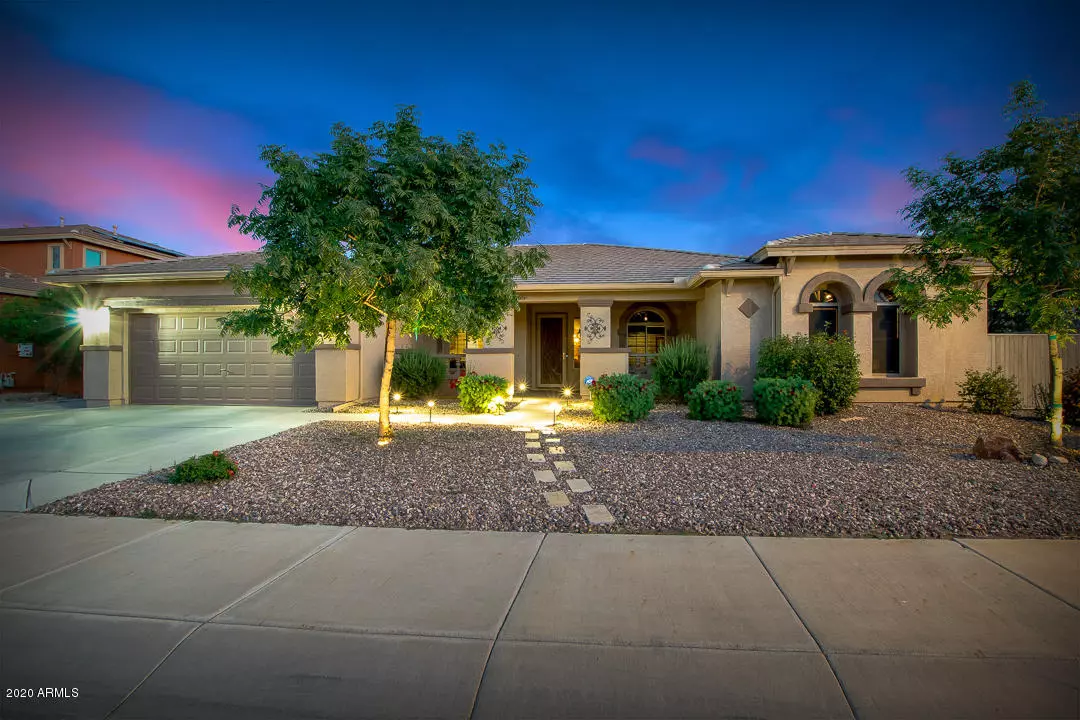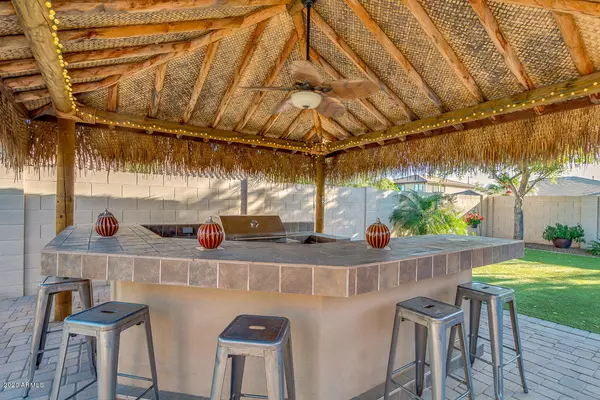$430,000
$429,900
For more information regarding the value of a property, please contact us for a free consultation.
4 Beds
2 Baths
3,097 SqFt
SOLD DATE : 05/29/2020
Key Details
Sold Price $430,000
Property Type Single Family Home
Sub Type Single Family - Detached
Listing Status Sold
Purchase Type For Sale
Square Footage 3,097 sqft
Price per Sqft $138
Subdivision Palm Valley Phase 5 Parcel 6
MLS Listing ID 6070492
Sold Date 05/29/20
Style Ranch
Bedrooms 4
HOA Fees $66/qua
HOA Y/N Yes
Originating Board Arizona Regional Multiple Listing Service (ARMLS)
Year Built 2005
Annual Tax Amount $3,649
Tax Year 2019
Lot Size 0.268 Acres
Acres 0.27
Property Description
Come see the very best of what Goodyear has to offer. Elegant and spacious, single-story 4 bedroom + den home with all the right features that are sure to delight. The kitchen is a chef's dream with double ovens and oversized side by side Elextrolux refrigerator. The split floorplan is ideal and each bedroom is spacious. The large master suite boasts a remodeled bath with dual showerheads in the shower and an expansive walk-in closet. The home also offers soft water and R/O system, large 2 car + bonus garage and two RV gates (9' and 12'). And
perhaps the greatest feature of this beautiful home is the desirable backyard that will bring you the benefits of luxury resort living. From the shaded patio you can see the glistening pool with table and stools, baja step, umbrella sleeves, crushed coral cooling tile surrounding the pool and in-floor cleaning system that make the pool look pristine at all times. You'll also enjoy the large, attractive palapa with built-in kitchen and bar. Imagine your evenings under the Arizona sunsets in your very own tropical oasis! With so few homes available, this home is expected to sell immediately - promptly schedule your private showing or you'll miss it!
Location
State AZ
County Maricopa
Community Palm Valley Phase 5 Parcel 6
Direction West on Camelback, South on 152nd Ave, West on Elm St.
Rooms
Other Rooms Family Room
Master Bedroom Split
Den/Bedroom Plus 5
Separate Den/Office Y
Interior
Interior Features Eat-in Kitchen, Breakfast Bar, 9+ Flat Ceilings, Kitchen Island, Double Vanity, Full Bth Master Bdrm, Separate Shwr & Tub, Granite Counters
Heating Electric
Cooling Refrigeration, Ceiling Fan(s)
Flooring Carpet, Tile
Fireplaces Number No Fireplace
Fireplaces Type None
Fireplace No
Window Features Double Pane Windows
SPA None
Laundry Wshr/Dry HookUp Only
Exterior
Exterior Feature Gazebo/Ramada
Parking Features RV Gate
Garage Spaces 3.0
Garage Description 3.0
Fence Block
Pool Heated, Private
Community Features Biking/Walking Path
Utilities Available APS, SW Gas
Amenities Available Management
Roof Type Tile
Private Pool Yes
Building
Lot Description Corner Lot, Desert Front, Synthetic Grass Back, Auto Timer H2O Front, Auto Timer H2O Back
Story 1
Builder Name Richmond American
Sewer Public Sewer
Water Pvt Water Company
Architectural Style Ranch
Structure Type Gazebo/Ramada
New Construction No
Schools
Elementary Schools Mabel Padgett Elementary School
Middle Schools Western Sky Middle School
High Schools Millennium High School
School District Agua Fria Union High School District
Others
HOA Name Palm Valley Phase 5
HOA Fee Include Maintenance Grounds
Senior Community No
Tax ID 501-61-903
Ownership Fee Simple
Acceptable Financing Cash, Conventional, FHA, VA Loan
Horse Property N
Listing Terms Cash, Conventional, FHA, VA Loan
Financing Conventional
Read Less Info
Want to know what your home might be worth? Contact us for a FREE valuation!

Our team is ready to help you sell your home for the highest possible price ASAP

Copyright 2025 Arizona Regional Multiple Listing Service, Inc. All rights reserved.
Bought with NORTH&CO.
GET MORE INFORMATION
REALTOR® | Lic# SA676661000







