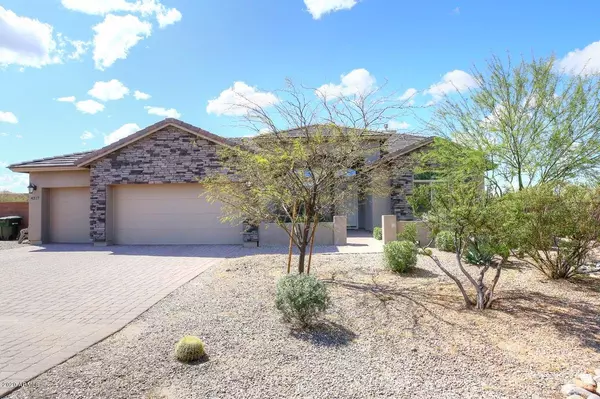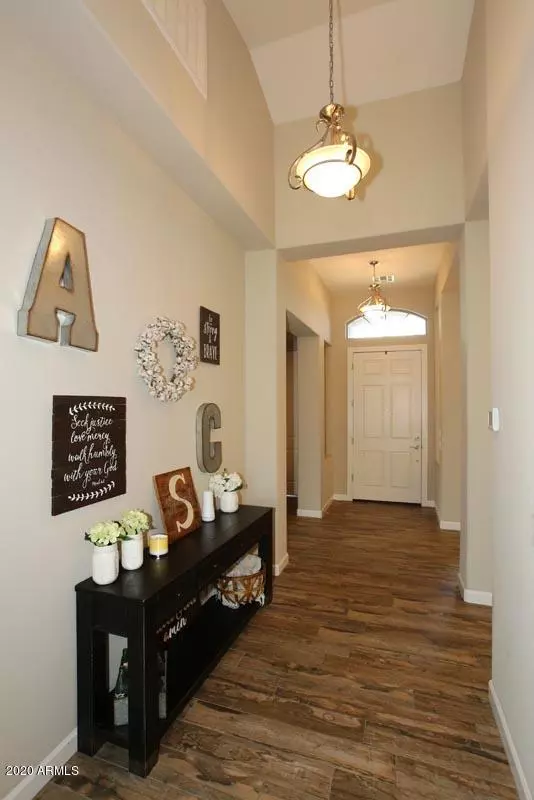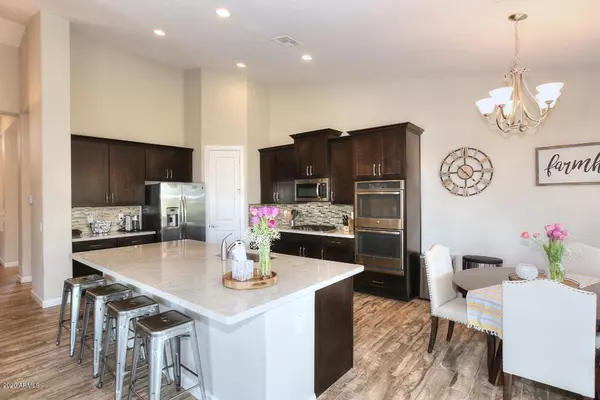$610,000
$635,000
3.9%For more information regarding the value of a property, please contact us for a free consultation.
4 Beds
3 Baths
2,479 SqFt
SOLD DATE : 06/18/2020
Key Details
Sold Price $610,000
Property Type Single Family Home
Sub Type Single Family - Detached
Listing Status Sold
Purchase Type For Sale
Square Footage 2,479 sqft
Price per Sqft $246
Subdivision To Be Provided In Ascrow
MLS Listing ID 6070871
Sold Date 06/18/20
Style Territorial/Santa Fe
Bedrooms 4
HOA Y/N No
Originating Board Arizona Regional Multiple Listing Service (ARMLS)
Year Built 2017
Annual Tax Amount $1,002
Tax Year 2019
Lot Size 1.012 Acres
Acres 1.01
Property Description
ACRE LOT - Beautiful - almost new 4 bedroom 3 bath split floor plan home. Fantastic open kitchen with vaulted ceilings, premium shaker cabinets, granite counter tops, stainless appliances, wood plank porcelain tile throughout all main living areas. Great room adjoins kitchen for fantastic entertaining space. Two-tone paint through out, tiled showers, satin nickel hardware, dual pane windows, large laundry room with lots of storage. Huge backyard and side yards, with brick-paver driveway and front walkway. Dont wait on this one, your going to love it. Make sure to look at the virtual tour!
Location
State AZ
County Maricopa
Community To Be Provided In Ascrow
Direction West on Ashler Hills off of Cave Creek rd to property on the South side of street.
Rooms
Other Rooms Great Room, Family Room
Den/Bedroom Plus 4
Separate Den/Office N
Interior
Interior Features Eat-in Kitchen, Breakfast Bar, Vaulted Ceiling(s), Kitchen Island, Pantry, Double Vanity, Full Bth Master Bdrm, Separate Shwr & Tub, High Speed Internet, Granite Counters
Heating Electric
Cooling Refrigeration, Programmable Thmstat
Flooring Carpet, Tile
Fireplaces Number 1 Fireplace
Fireplaces Type 1 Fireplace
Fireplace Yes
Window Features Dual Pane,ENERGY STAR Qualified Windows,Low-E
SPA None
Exterior
Parking Features Electric Door Opener, RV Gate, RV Access/Parking
Garage Spaces 3.0
Garage Description 3.0
Fence Block, Wrought Iron
Pool None
Landscape Description Irrigation Front
Roof Type Concrete
Private Pool No
Building
Lot Description Sprinklers In Front, Irrigation Front
Story 1
Builder Name Morgan Taylor Homes
Sewer Public Sewer
Water City Water
Architectural Style Territorial/Santa Fe
New Construction No
Schools
Elementary Schools Lone Mountain Elementary School
Middle Schools Sonoran Trails Middle School
High Schools Cactus Shadows High School
School District Cave Creek Unified District
Others
HOA Fee Include No Fees
Senior Community No
Tax ID 211-36-940
Ownership Fee Simple
Acceptable Financing Conventional
Horse Property Y
Listing Terms Conventional
Financing Cash
Read Less Info
Want to know what your home might be worth? Contact us for a FREE valuation!

Our team is ready to help you sell your home for the highest possible price ASAP

Copyright 2025 Arizona Regional Multiple Listing Service, Inc. All rights reserved.
Bought with NORTH&CO.
GET MORE INFORMATION
REALTOR® | Lic# SA676661000







