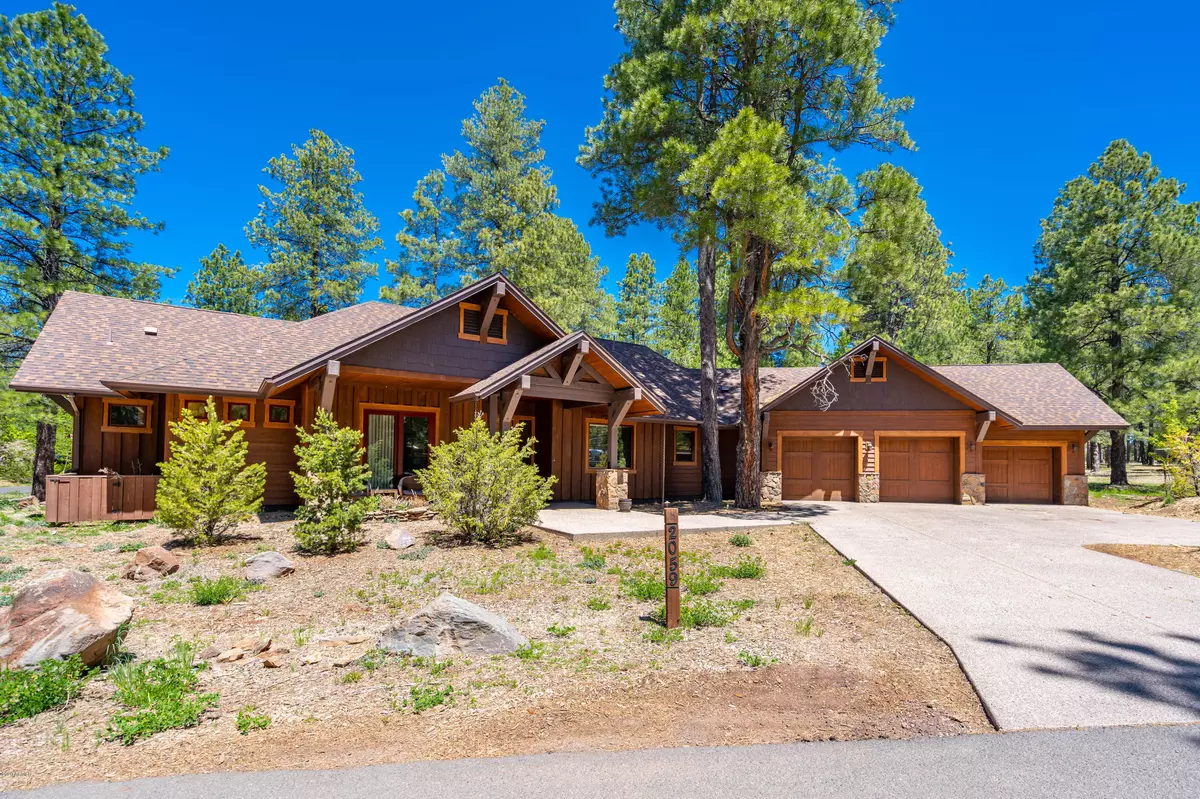$728,000
$749,900
2.9%For more information regarding the value of a property, please contact us for a free consultation.
4 Beds
3.5 Baths
3,027 SqFt
SOLD DATE : 06/30/2020
Key Details
Sold Price $728,000
Property Type Single Family Home
Sub Type Single Family - Detached
Listing Status Sold
Purchase Type For Sale
Square Footage 3,027 sqft
Price per Sqft $240
Subdivision Forest Highlands Unit 2
MLS Listing ID 6079408
Sold Date 06/30/20
Bedrooms 4
HOA Fees $950/mo
HOA Y/N Yes
Originating Board Arizona Regional Multiple Listing Service (ARMLS)
Year Built 2015
Annual Tax Amount $5,744
Tax Year 2019
Lot Size 0.490 Acres
Acres 0.49
Property Description
WOW! Single level, 4 bedroom, (3 ensuite) 3.5 baths, with a 3 car garage. Built in 2015, this gorgeous custom has it all. Enjoy the open floor plan, chef's kitchen & spacious great room with oversized wood fireplace. The large master suite, guest master, & 2 additional bedrooms are perfect for family & friends. Spend quiet evenings on your covered patio made private by a ring of trees. Backing two cul-de-sacs, kids can bike safely. This is a dog/nature lover's home. We built adjacent to the Kachina Wetlands - a stunning preserve with walking paths, mountain views, water & sunsets. Dogs love the dog run & artificial grass. You love the sitting area outside the master. Enjoy a natural preserve on one side & the luxury of the club on the other. Home Inspection done! Owners licensed AZ agents.
Location
State AZ
County Coconino
Community Forest Highlands Unit 2
Direction Forest Highlands Drive to Griffiths Spring, Left on Griffiths, Left on Bear Howard, Left on Paleo
Rooms
Other Rooms BonusGame Room
Master Bedroom Split
Den/Bedroom Plus 5
Separate Den/Office N
Interior
Interior Features Walk-In Closet(s), No Interior Steps, Vaulted Ceiling(s), Kitchen Island, Pantry, 2 Master Baths, Double Vanity, Full Bth Master Bdrm, Separate Shwr & Tub, High Speed Internet, Smart Home, Granite Counters
Heating Natural Gas
Cooling Refrigeration, Other, See Remarks
Flooring Stone, Wood
Fireplaces Type 2 Fireplace, Living Room, Master Bedroom, Gas
Fireplace Yes
Window Features Wood Frames, Double Pane Windows
SPA Community, Heated, Above Ground
Laundry Inside
Exterior
Garage Spaces 3.0
Garage Description 3.0
Fence None
Pool Community, Heated, None
Community Features Pool, Golf, Tennis Court(s), Biking/Walking Path, Clubhouse, Fitness Center
Utilities Available Oth Gas (See Rmrks), APS
Amenities Available Rental OK (See Rmks), RV Parking
Roof Type Composition
Building
Lot Description Desert Front, Cul-De-Sac, Synthetic Grass Back
Story 1
Builder Name Capstone
Sewer Private Sewer
Water Pvt Water Company
New Construction No
Schools
Elementary Schools Other
Middle Schools Other
High Schools Other
School District Out Of Area
Others
HOA Name Forest Highlands
HOA Fee Include Other (See Remarks), Common Area Maint, Street Maint
Senior Community No
Tax ID 116-40-020
Ownership Fee Simple
Acceptable Financing Cash, Conventional, FHA
Horse Property N
Listing Terms Cash, Conventional, FHA
Financing Conventional
Read Less Info
Want to know what your home might be worth? Contact us for a FREE valuation!

Our team is ready to help you sell your home for the highest possible price ASAP

Copyright 2025 Arizona Regional Multiple Listing Service, Inc. All rights reserved.
Bought with Non-MLS Office
GET MORE INFORMATION
REALTOR® | Lic# SA676661000







