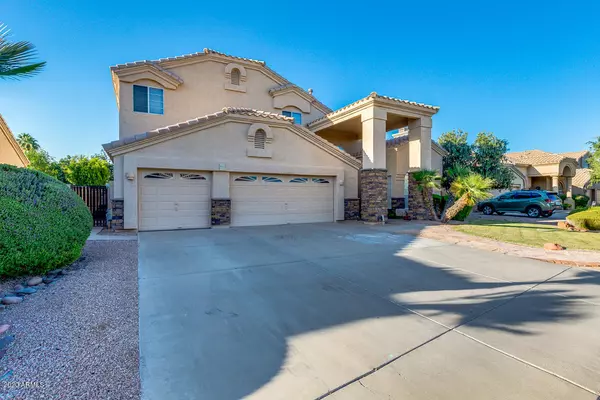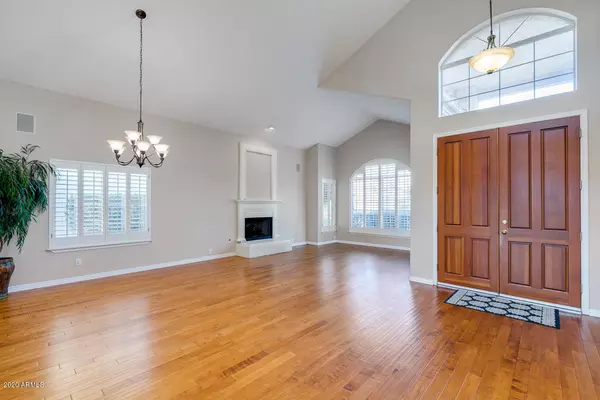$539,777
$539,777
For more information regarding the value of a property, please contact us for a free consultation.
5 Beds
3 Baths
3,160 SqFt
SOLD DATE : 07/10/2020
Key Details
Sold Price $539,777
Property Type Single Family Home
Sub Type Single Family - Detached
Listing Status Sold
Purchase Type For Sale
Square Footage 3,160 sqft
Price per Sqft $170
Subdivision Warner Ranch Phase 3 Lot 1-265 Tr A-G
MLS Listing ID 6087089
Sold Date 07/10/20
Bedrooms 5
HOA Fees $27
HOA Y/N Yes
Originating Board Arizona Regional Multiple Listing Service (ARMLS)
Year Built 1993
Annual Tax Amount $3,958
Tax Year 2019
Lot Size 9,405 Sqft
Acres 0.22
Property Description
OH MY...GUY FIERI EAT YOUR HEART OUT--WAIT UNTIL YOU SEE THIS OUTDOOR KITCHEN...LOVELY STACKED STONE FRONT W/ DOUBLE DOOR FRONT ENTRY...BEAUTIFUL HARDWOOD FLOORS...NEWER CARPET...WOOD SHUTTERS...FULL INT/EXT SURROUND SOUND INCLUDING GARAGE...KITCHEN FEATURES VIKING GAS RANGE...TRASH COMPACTOR...GRANITE COUNTERS...STAINLESS APPLIANCES...LARGE WALK IN PANTRY AND LAPTOP WORK STATION...FULL WET BAR W/ WINE FRIDGE...FULL BATH DOWNSTAIRS...MASTER BEDROOM DOWNSTAIRS FEATURES WALL MOUNTED FIREPLACE...GORGEOUS WALK IN SHOWER W/ SEP TUB...LARGE WALK IN CLOSET W/ BUILT IN SHELVES AND A BONUS OFFICE NICHE (OR EASILY CONVERT TO A 2ND CLOSET W/ A BARN DOOR)...VERY LARGE UPSTAIRS BEDROOM OR GAMEROOM...UPSTAIRS BATH FEATURES DOUBLE SINKS...BACK YARD OASIS FEATURING FULL TRAVERTINE...LARGE COVERED PATIO.. OUTDOOR KITCHEN HAS A SMOKER, GRILL, PIZZA OVEN, FLAT TOP, WARMER OVER, AND SINK...SEATING FOR 12+ ON THE ISLAND AND BAR...COZY STRING LIGHTS ....POOL HAS A WATER FEATURE AND CHILD SAFETY NET...LARGE STORAGE SHED INCLUDED...INSIDE LAUNDRY ROOM W/ SINK...GARAGE HAS IT ALL---MUD SINK, STAINED FLOOR, WORK BENCH, SEPARATE ACCESS DOOR, AND WATER SOFTENER...YOU'RE GONNA LOVE THIS HOME!
Location
State AZ
County Maricopa
Community Warner Ranch Phase 3 Lot 1-265 Tr A-G
Direction Head east on W Ray Rd, Left onto S Mill Ave, Left onto W Gary Dr, Left to stay on W Gary Dr. Property will be on the right.
Rooms
Other Rooms Family Room
Master Bedroom Downstairs
Den/Bedroom Plus 5
Separate Den/Office N
Interior
Interior Features Master Downstairs, Eat-in Kitchen, Breakfast Bar, Other, Vaulted Ceiling(s), Pantry, Double Vanity, Full Bth Master Bdrm, Separate Shwr & Tub, High Speed Internet, Granite Counters
Heating Natural Gas
Cooling Refrigeration, Ceiling Fan(s)
Flooring Carpet, Tile, Wood
Fireplaces Type Living Room
Fireplace Yes
Window Features Sunscreen(s)
SPA None
Laundry Wshr/Dry HookUp Only
Exterior
Exterior Feature Covered Patio(s), Patio, Storage, Built-in Barbecue
Parking Features Attch'd Gar Cabinets, Dir Entry frm Garage, Electric Door Opener
Garage Spaces 3.0
Garage Description 3.0
Fence Block
Pool Private
Community Features Playground, Biking/Walking Path
Utilities Available SRP, SW Gas
Amenities Available Management
Roof Type Tile
Private Pool Yes
Building
Lot Description Sprinklers In Rear, Sprinklers In Front, Gravel/Stone Front, Gravel/Stone Back, Grass Front, Grass Back
Story 2
Builder Name UDC homes
Sewer Public Sewer
Water City Water
Structure Type Covered Patio(s),Patio,Storage,Built-in Barbecue
New Construction No
Schools
Elementary Schools Kyrene De La Mariposa School
Middle Schools Kyrene Del Pueblo Middle School
High Schools Corona Del Sol High School
School District Tempe Union High School District
Others
HOA Name Warner Ranch
HOA Fee Include Maintenance Grounds
Senior Community No
Tax ID 308-07-617
Ownership Fee Simple
Acceptable Financing Cash, Conventional, FHA, VA Loan
Horse Property N
Listing Terms Cash, Conventional, FHA, VA Loan
Financing Conventional
Read Less Info
Want to know what your home might be worth? Contact us for a FREE valuation!

Our team is ready to help you sell your home for the highest possible price ASAP

Copyright 2025 Arizona Regional Multiple Listing Service, Inc. All rights reserved.
Bought with DA FA Realty & Investments
GET MORE INFORMATION
REALTOR® | Lic# SA676661000







