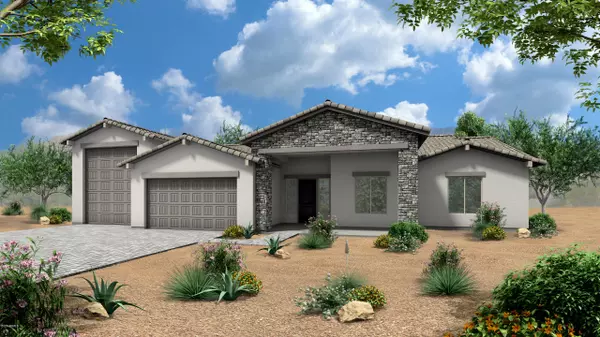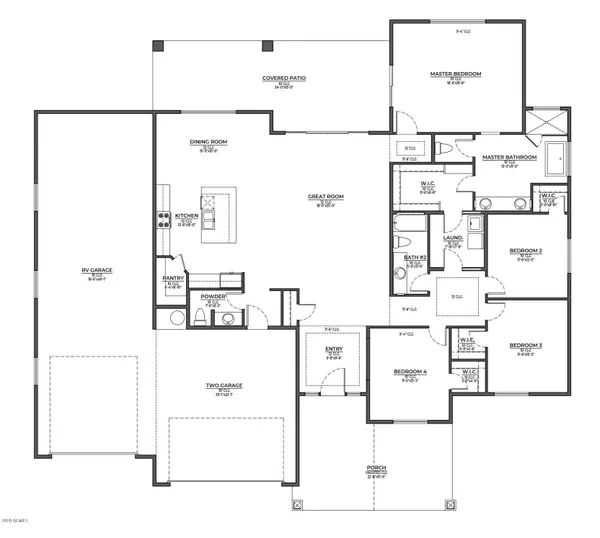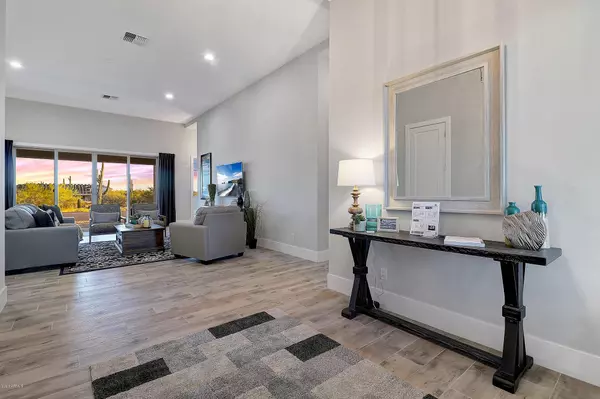$728,994
$690,000
5.7%For more information regarding the value of a property, please contact us for a free consultation.
4 Beds
2.5 Baths
2,501 SqFt
SOLD DATE : 08/17/2020
Key Details
Sold Price $728,994
Property Type Single Family Home
Sub Type Single Family - Detached
Listing Status Sold
Purchase Type For Sale
Square Footage 2,501 sqft
Price per Sqft $291
MLS Listing ID 6022658
Sold Date 08/17/20
Bedrooms 4
HOA Y/N No
Originating Board Arizona Regional Multiple Listing Service (ARMLS)
Year Built 2020
Annual Tax Amount $631
Tax Year 2019
Lot Size 1.128 Acres
Acres 1.13
Property Description
Coming soon another beautiful Mesquite RV home by NEXTGEN Builders: 4 bed, 2.5 bath, Mesquite with RV garage plan with oversized garage. 8' tall garage door, 12x14' RV garage door. 49' deep RV garage. On over an acre of land with horse privileges. No HOA. Incredible vaulted wood beam front porch entry with over-sized front door. Open cell foam insulation walls, and roof rafters. 8' interior doors throughout. Paver sidewalk and driveway apron. Kitchen will have soft close cabinets with 42in uppers. Large kitchen island with farm sink. Master bath has large beach entry shower with standalone tub and double sinks. Buyer to verify all facts and specs. Photos from recently completed model home. Call for projected completion date. Come see our model home.
Location
State AZ
County Maricopa
Direction Take 60th Street (south of Lone Mountain) to Lowden. Go east on Lowden to 61st Street. Take 61st Street north. Second home-site on the east side of 61st Street, look for NEXTGEN sign.
Rooms
Other Rooms Great Room
Master Bedroom Split
Den/Bedroom Plus 4
Separate Den/Office N
Interior
Interior Features Breakfast Bar, Kitchen Island, Double Vanity, Full Bth Master Bdrm, Separate Shwr & Tub, Granite Counters
Heating Electric
Cooling Refrigeration, Programmable Thmstat
Flooring Carpet, Tile
Fireplaces Number No Fireplace
Fireplaces Type Other (See Remarks), None
Fireplace No
Window Features Double Pane Windows,Low Emissivity Windows
SPA None
Laundry Wshr/Dry HookUp Only
Exterior
Parking Features RV Access/Parking
Garage Spaces 3.0
Garage Description 3.0
Fence None
Pool None
Utilities Available APS
Amenities Available None
View Mountain(s)
Roof Type Tile,Concrete
Private Pool No
Building
Lot Description Dirt Front, Dirt Back
Story 1
Builder Name NEXTGEN builders
Sewer Septic Tank
Water City Water
New Construction No
Schools
Elementary Schools Lone Mountain Elementary School
Middle Schools Sonoran Trails Middle School
High Schools Cactus Shadows High School
School District Cave Creek Unified District
Others
HOA Fee Include No Fees
Senior Community No
Tax ID 211-45-105-B
Ownership Fee Simple
Acceptable Financing Cash, Conventional
Horse Property Y
Listing Terms Cash, Conventional
Financing Other
Special Listing Condition Owner/Agent
Read Less Info
Want to know what your home might be worth? Contact us for a FREE valuation!

Our team is ready to help you sell your home for the highest possible price ASAP

Copyright 2025 Arizona Regional Multiple Listing Service, Inc. All rights reserved.
Bought with HomeSmart
GET MORE INFORMATION
REALTOR® | Lic# SA676661000







