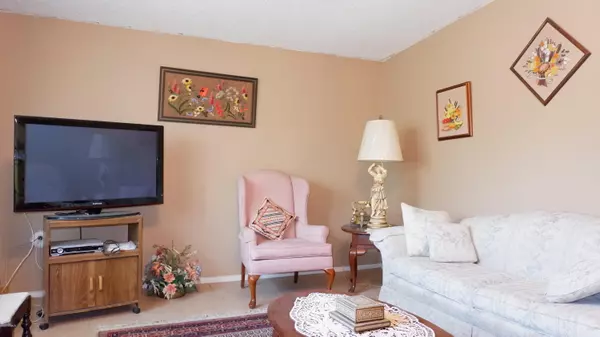$344,900
$349,900
1.4%For more information regarding the value of a property, please contact us for a free consultation.
4 Beds
1.75 Baths
2,031 SqFt
SOLD DATE : 07/10/2020
Key Details
Sold Price $344,900
Property Type Single Family Home
Sub Type Single Family - Detached
Listing Status Sold
Purchase Type For Sale
Square Footage 2,031 sqft
Price per Sqft $169
Subdivision Star Of Paradise 2 Lots 109-123, 153-161
MLS Listing ID 6086419
Sold Date 07/10/20
Style Ranch
Bedrooms 4
HOA Y/N No
Originating Board Arizona Regional Multiple Listing Service (ARMLS)
Year Built 1964
Annual Tax Amount $1,317
Tax Year 2019
Lot Size 7,007 Sqft
Acres 0.16
Property Description
Diamond in the rough. This house is the perfect canvas for someone who wants to take it to the next level. Wonderful 4 bedroom ranch in Star of Paradise. Tiled throughout with a fenced yard and pool. While this house is livable in it's current state with the right updating this would be an awesome modern day masterpiece. Convenient to everything, shopping (PV Mall), farmers market (Roadrunner Park), Freeways (SR-51, Loop 101) and more. Popular area with many home renovations going on.
Location
State AZ
County Maricopa
Community Star Of Paradise 2 Lots 109-123, 153-161
Direction South to Laurel Ln, east to home on north side of road
Rooms
Other Rooms Family Room
Den/Bedroom Plus 4
Separate Den/Office N
Interior
Interior Features Breakfast Bar, 3/4 Bath Master Bdrm, High Speed Internet, Laminate Counters
Heating Natural Gas
Cooling Refrigeration
Flooring Tile
Fireplaces Type 1 Fireplace, Family Room, Gas
Fireplace Yes
Window Features Skylight(s)
SPA None
Exterior
Exterior Feature Patio
Parking Features Electric Door Opener
Garage Spaces 2.0
Garage Description 2.0
Fence Block
Pool Play Pool, Private
Utilities Available APS, SW Gas
Amenities Available None
Roof Type Composition,Foam
Private Pool Yes
Building
Lot Description Desert Front
Story 1
Builder Name Unknown
Sewer Public Sewer
Water City Water
Architectural Style Ranch
Structure Type Patio
New Construction No
Schools
Elementary Schools Mercury Mine Elementary School
Middle Schools Shea Middle School
High Schools Shadow Mountain High School
School District Paradise Valley Unified District
Others
HOA Fee Include No Fees
Senior Community No
Tax ID 166-50-131
Ownership Fee Simple
Acceptable Financing Cash, Conventional, FHA, VA Loan
Horse Property N
Listing Terms Cash, Conventional, FHA, VA Loan
Financing Conventional
Read Less Info
Want to know what your home might be worth? Contact us for a FREE valuation!

Our team is ready to help you sell your home for the highest possible price ASAP

Copyright 2025 Arizona Regional Multiple Listing Service, Inc. All rights reserved.
Bought with RE/MAX Fine Properties
GET MORE INFORMATION
REALTOR® | Lic# SA676661000







