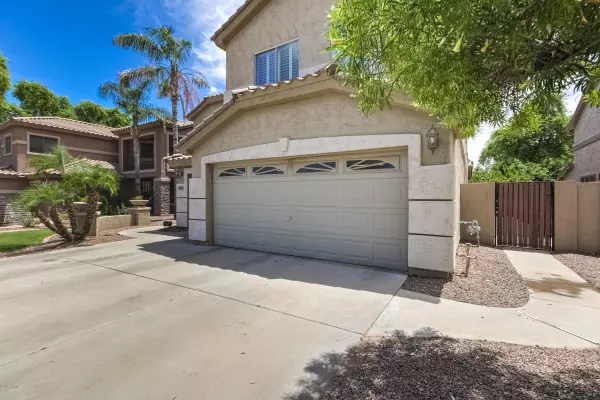$575,000
$565,000
1.8%For more information regarding the value of a property, please contact us for a free consultation.
4 Beds
3 Baths
3,557 SqFt
SOLD DATE : 07/31/2020
Key Details
Sold Price $575,000
Property Type Single Family Home
Sub Type Single Family - Detached
Listing Status Sold
Purchase Type For Sale
Square Footage 3,557 sqft
Price per Sqft $161
Subdivision Arden Park
MLS Listing ID 6096111
Sold Date 07/31/20
Bedrooms 4
HOA Fees $73/qua
HOA Y/N Yes
Originating Board Arizona Regional Multiple Listing Service (ARMLS)
Year Built 2002
Annual Tax Amount $3,361
Tax Year 2019
Lot Size 7,819 Sqft
Acres 0.18
Property Description
Come see the gem that you have been waiting for! This home is located in the desirable Arden Park subdivision on a premium cul de sac lot that is backed to a greenbelt and overlooks beautiful mature trees and landscape. Don't miss this popular floor plan with plenty of space to customize to your desire. This home has 4 bedrooms/3 baths, an office with built in wall unit and desk, plus an oversized bonus room and loft. Check out the updated kitchen with white cabinets, quartz counter tops and stainless steel appliances. The backyard will not disappoint with a beautiful pool with water features, built in barbeque and an large covered patio. This quiet subdivision has multiple walking paths, parks, a community lake and is walking distance from the neighborhood elementary school.
Location
State AZ
County Maricopa
Community Arden Park
Rooms
Other Rooms Loft, Family Room, BonusGame Room
Master Bedroom Upstairs
Den/Bedroom Plus 6
Separate Den/Office N
Interior
Interior Features Upstairs, Eat-in Kitchen, Breakfast Bar, Soft Water Loop, Kitchen Island, Pantry, Double Vanity, Full Bth Master Bdrm, Separate Shwr & Tub
Heating Natural Gas
Cooling Refrigeration, Ceiling Fan(s)
Fireplaces Type 1 Fireplace, Family Room, Gas
Fireplace Yes
SPA None
Laundry Wshr/Dry HookUp Only
Exterior
Exterior Feature Covered Patio(s), Patio, Built-in Barbecue
Parking Features Electric Door Opener
Garage Spaces 3.0
Garage Description 3.0
Fence Block
Pool Private
Landscape Description Irrigation Front
Community Features Lake Subdivision, Biking/Walking Path
Utilities Available SRP, SW Gas
Amenities Available Management
Roof Type Tile
Private Pool Yes
Building
Lot Description Cul-De-Sac, Gravel/Stone Front, Gravel/Stone Back, Grass Front, Synthetic Grass Back, Auto Timer H2O Front, Auto Timer H2O Back, Irrigation Front
Story 2
Builder Name US Home Corp
Sewer Public Sewer
Water City Water
Structure Type Covered Patio(s),Patio,Built-in Barbecue
New Construction No
Schools
Elementary Schools T. Dale Hancock Elementary School
Middle Schools Bogle Junior High School
High Schools Hamilton High School
School District Chandler Unified District
Others
HOA Name Arden Park HOA
HOA Fee Include Maintenance Grounds
Senior Community No
Tax ID 303-85-528
Ownership Fee Simple
Acceptable Financing Cash, Conventional
Horse Property N
Listing Terms Cash, Conventional
Financing Conventional
Read Less Info
Want to know what your home might be worth? Contact us for a FREE valuation!

Our team is ready to help you sell your home for the highest possible price ASAP

Copyright 2025 Arizona Regional Multiple Listing Service, Inc. All rights reserved.
Bought with HomeSmart
GET MORE INFORMATION
REALTOR® | Lic# SA676661000







