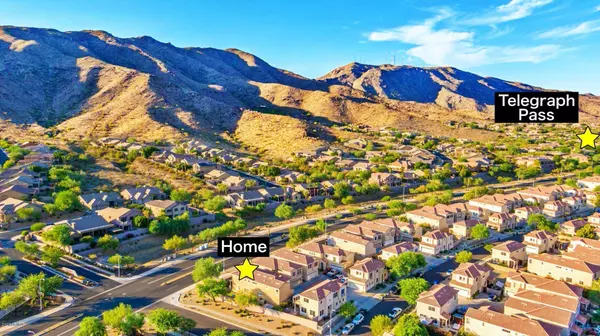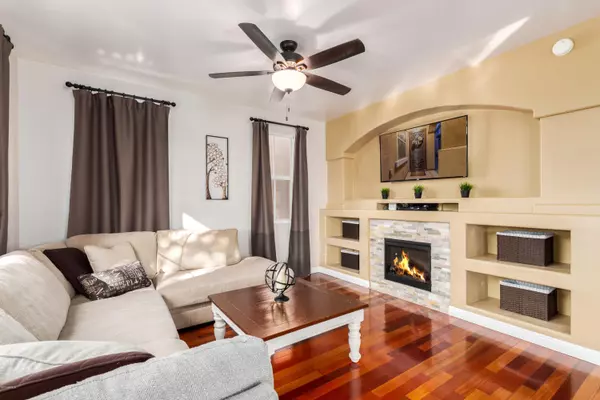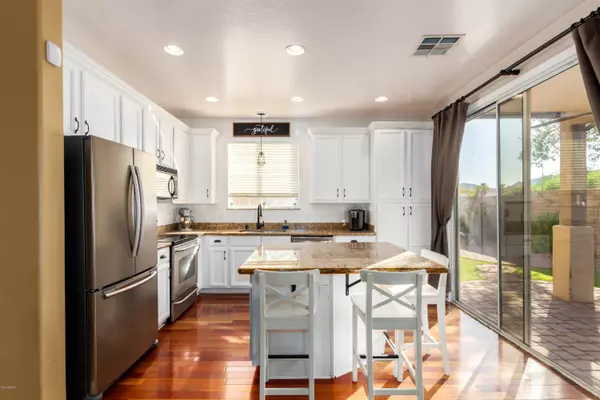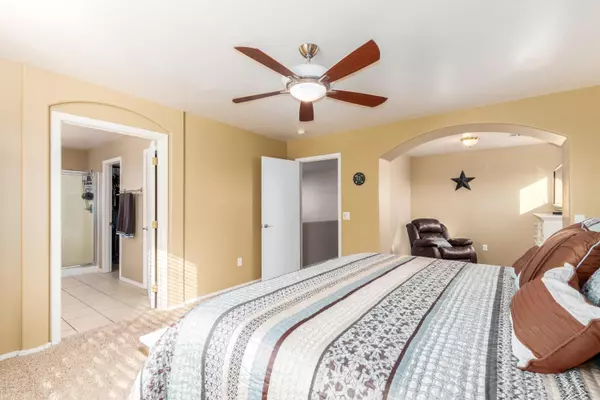$370,000
$365,000
1.4%For more information regarding the value of a property, please contact us for a free consultation.
4 Beds
2.5 Baths
2,283 SqFt
SOLD DATE : 08/13/2020
Key Details
Sold Price $370,000
Property Type Single Family Home
Sub Type Single Family - Detached
Listing Status Sold
Purchase Type For Sale
Square Footage 2,283 sqft
Price per Sqft $162
Subdivision Foothills Club West Parcel 14B
MLS Listing ID 6103810
Sold Date 08/13/20
Style Santa Barbara/Tuscan
Bedrooms 4
HOA Fees $28
HOA Y/N Yes
Originating Board Arizona Regional Multiple Listing Service (ARMLS)
Year Built 1999
Annual Tax Amount $2,356
Tax Year 2019
Lot Size 4,115 Sqft
Acres 0.09
Property Description
Rare 4-bedroom home with amazing mountain views under $400,000! Clean, light, bright & move-in ready home w. real wood & tile floors. Kitchen offers stainless steel appliances with refrigerator included, granite counters & island. Office/den downstairs. Spacious master with a separate sitting room. Large master bath has separate shower & garden tub along with dual sinks & walk-in closet. Laundry room upstairs w/ washer/dryer included. Cobblestone pavers & low maintenance faux grass in the backyard (one of the largest lots in the community). Telegraph Pass Trailhead just steps away for year-round hiking & mountain biking! Close to multiple parks which include tennis, volleyball & basketball courts, and play structures for the kids! Located in the award-winning Kyrene School District.
Location
State AZ
County Maricopa
Community Foothills Club West Parcel 14B
Direction North on Desert Foothills Pkwy to 4th Dr. South on 4th Dr to Mountain Sage Dr. Left on Mountain Sage & first left. Home is in the NW corner.
Rooms
Other Rooms Family Room
Master Bedroom Split
Den/Bedroom Plus 5
Separate Den/Office Y
Interior
Interior Features Upstairs, Kitchen Island, Pantry, Double Vanity, Full Bth Master Bdrm, Separate Shwr & Tub, High Speed Internet, Granite Counters
Heating Electric
Cooling Refrigeration, Programmable Thmstat, Ceiling Fan(s)
Flooring Carpet, Tile, Wood
Fireplaces Number 1 Fireplace
Fireplaces Type Other (See Remarks), 1 Fireplace, Family Room
Fireplace Yes
Window Features Dual Pane,Low-E
SPA None
Exterior
Exterior Feature Storage
Parking Features Dir Entry frm Garage, Electric Door Opener, Shared Driveway
Garage Spaces 2.0
Garage Description 2.0
Fence Block
Pool None
Community Features Tennis Court(s), Playground, Clubhouse
Amenities Available FHA Approved Prjct, Management, Rental OK (See Rmks), VA Approved Prjct
View Mountain(s)
Roof Type Tile
Private Pool No
Building
Lot Description Desert Back, Desert Front, Synthetic Grass Back
Story 2
Builder Name Trend Homes
Sewer Public Sewer
Water City Water
Architectural Style Santa Barbara/Tuscan
Structure Type Storage
New Construction No
Schools
Elementary Schools Kyrene De Los Cerritos School
Middle Schools Kyrene Altadena Middle School
High Schools Desert Vista High School
School District Tempe Union High School District
Others
HOA Name Foothills Club West
HOA Fee Include Maintenance Grounds
Senior Community No
Tax ID 311-02-108
Ownership Fee Simple
Acceptable Financing Conventional, FHA, VA Loan
Horse Property N
Listing Terms Conventional, FHA, VA Loan
Financing Conventional
Read Less Info
Want to know what your home might be worth? Contact us for a FREE valuation!

Our team is ready to help you sell your home for the highest possible price ASAP

Copyright 2025 Arizona Regional Multiple Listing Service, Inc. All rights reserved.
Bought with My Home Group Real Estate
GET MORE INFORMATION
REALTOR® | Lic# SA676661000







