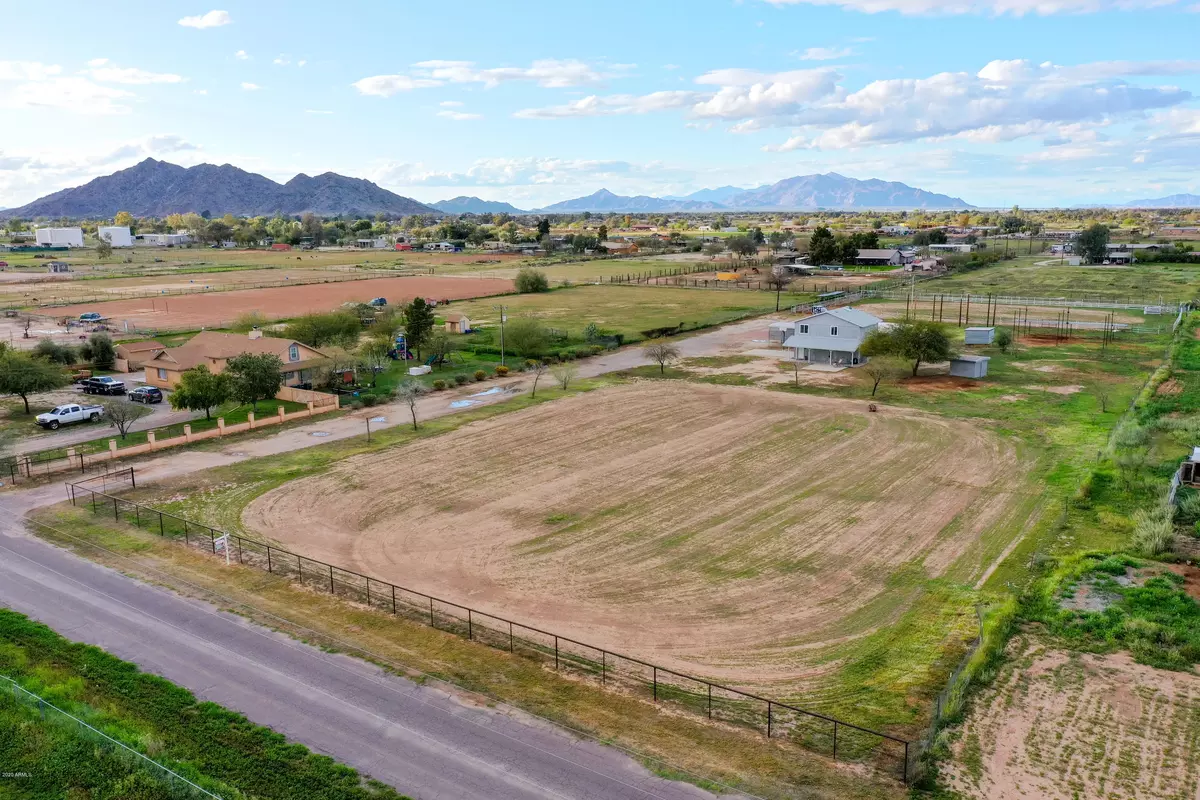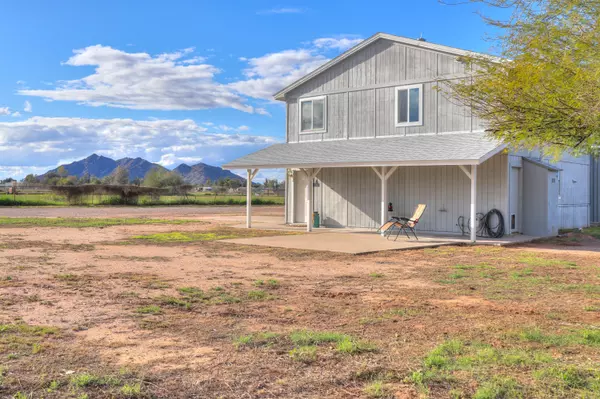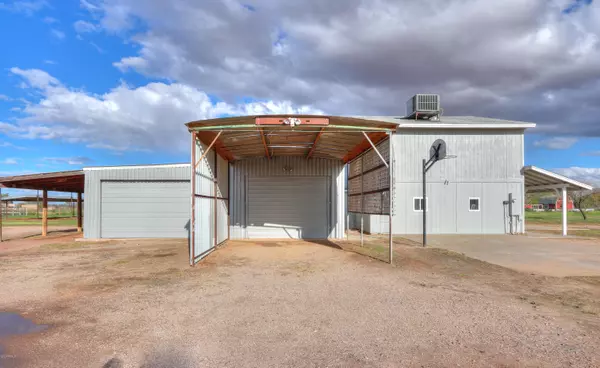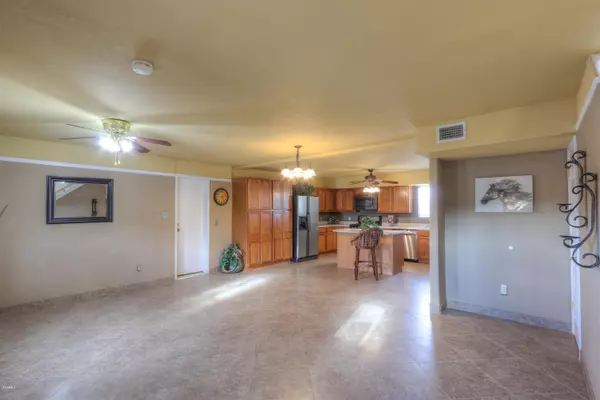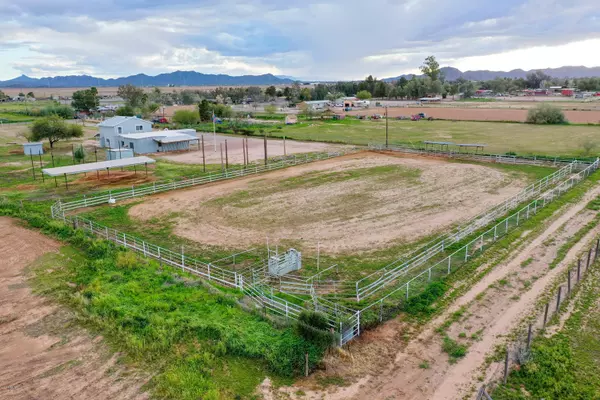$336,600
$349,000
3.6%For more information regarding the value of a property, please contact us for a free consultation.
3 Beds
2 Baths
1,440 SqFt
SOLD DATE : 09/30/2020
Key Details
Sold Price $336,600
Property Type Single Family Home
Sub Type Single Family - Detached
Listing Status Sold
Purchase Type For Sale
Square Footage 1,440 sqft
Price per Sqft $233
Subdivision Thunderbird Farms South
MLS Listing ID 6108776
Sold Date 09/30/20
Style Other (See Remarks)
Bedrooms 3
HOA Y/N No
Originating Board Arizona Regional Multiple Listing Service (ARMLS)
Year Built 1994
Annual Tax Amount $1,705
Tax Year 2019
Lot Size 3.310 Acres
Acres 3.31
Property Description
TRUE GRIT OF THUNDERBIRD FARMS: Gallop thru the RV Gates & 3.3 IRRIGATED,FENCED ACRES awaits,N/S Exposure w/ MOUNTAIN VIEW surrounds Offering TRANQUIL SUNSETS Gallore, from the Front & Back EXTENDED Patios you can enjoy more: FULL SIZE, DEROCKED, ROPING ARENA w/ SHADED CATCH PENS too, SHADED SHED ROW(Ready for Panels), HAY StORAGE, TACK/FEED SHED & When you thru playing w/ the horses an EXTENDED 3 CAR FULLY INSULATED GARAGE Awaits you, Boasting LARGE ROLL UP Door too, that has a SHADED CARPORT when outside parking is required, it is next to the 2 CAR CONCRETE Driveway Embelished w/ a Basketball Hoop! Two Step inside to a Well Cared for Home w/ Updates and Upgrades Galore: NEW HVAC, Newer 18'' Tile too, An ENTERTAINING GREATRM w/ ISLAND KITCHEN w/ BLING Newer S/S Appliances it is Offering!
Location
State AZ
County Pinal
Community Thunderbird Farms South
Direction South HWY 347 -West on Papago Rd -South on White -West on Esch, North side of Rd
Rooms
Other Rooms Loft, Great Room
Guest Accommodations 650.0
Master Bedroom Upstairs
Den/Bedroom Plus 4
Separate Den/Office N
Interior
Interior Features Upstairs, Eat-in Kitchen, Breakfast Bar, Kitchen Island, Pantry, Full Bth Master Bdrm, High Speed Internet
Heating Natural Gas, Other
Cooling Refrigeration, Programmable Thmstat, Wall/Window Unit(s), Ceiling Fan(s), See Remarks
Flooring Carpet, Tile
Fireplaces Number No Fireplace
Fireplaces Type None
Fireplace No
Window Features Skylight(s),Double Pane Windows
SPA None
Exterior
Exterior Feature Covered Patio(s), Patio, Storage
Parking Features Attch'd Gar Cabinets, Dir Entry frm Garage, Extnded Lngth Garage, Over Height Garage, RV Gate, Separate Strge Area
Garage Spaces 3.0
Carport Spaces 1
Garage Description 3.0
Fence Other, Wrought Iron, See Remarks
Pool None
Landscape Description Irrigation Back, Flood Irrigation, Irrigation Front
Utilities Available Oth Gas (See Rmrks), APS
Amenities Available Not Managed, None
View Mountain(s)
Roof Type Reflective Coating,Composition
Private Pool No
Building
Lot Description Sprinklers In Rear, Sprinklers In Front, Gravel/Stone Front, Gravel/Stone Back, Grass Front, Auto Timer H2O Front, Auto Timer H2O Back, Irrigation Front, Irrigation Back, Flood Irrigation
Story 2
Builder Name Custom
Sewer Septic in & Cnctd, Septic Tank
Water Pvt Water Company
Architectural Style Other (See Remarks)
Structure Type Covered Patio(s),Patio,Storage
New Construction No
Schools
Elementary Schools Maricopa Elementary School
Middle Schools Maricopa Wells Middle School
High Schools Maricopa High School
School District Maricopa Unified School District
Others
HOA Fee Include No Fees
Senior Community No
Tax ID 510-62-318
Ownership Fee Simple
Acceptable Financing Cash, Conventional
Horse Property Y
Horse Feature Arena, Bridle Path Access, Corral(s), Stall, Tack Room
Listing Terms Cash, Conventional
Financing Conventional
Read Less Info
Want to know what your home might be worth? Contact us for a FREE valuation!

Our team is ready to help you sell your home for the highest possible price ASAP

Copyright 2025 Arizona Regional Multiple Listing Service, Inc. All rights reserved.
Bought with Diamondcrest Realty
GET MORE INFORMATION
REALTOR® | Lic# SA676661000


