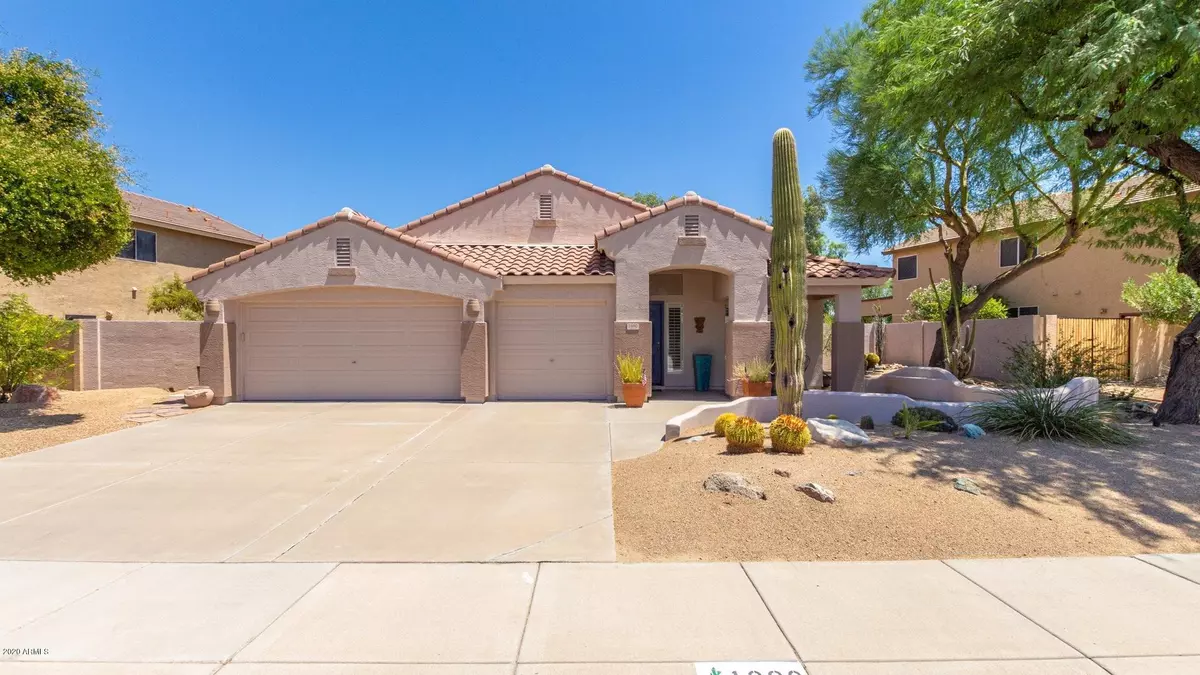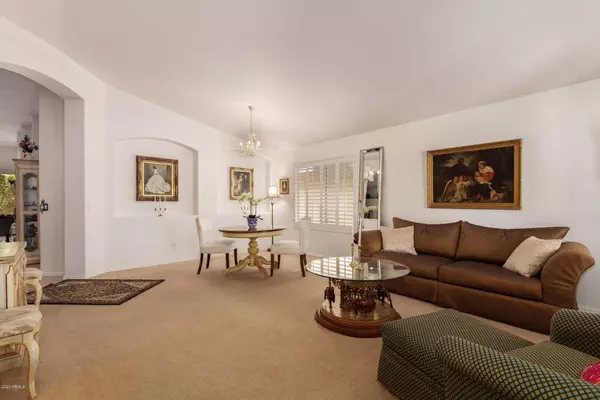$412,500
$420,000
1.8%For more information regarding the value of a property, please contact us for a free consultation.
3 Beds
3 Baths
2,136 SqFt
SOLD DATE : 10/30/2020
Key Details
Sold Price $412,500
Property Type Single Family Home
Sub Type Single Family - Detached
Listing Status Sold
Purchase Type For Sale
Square Footage 2,136 sqft
Price per Sqft $193
Subdivision Ashley Park
MLS Listing ID 6117092
Sold Date 10/30/20
Style Ranch
Bedrooms 3
HOA Fees $58/mo
HOA Y/N Yes
Originating Board Arizona Regional Multiple Listing Service (ARMLS)
Year Built 1999
Annual Tax Amount $2,057
Tax Year 2019
Lot Size 8,673 Sqft
Acres 0.2
Property Description
This one-owner immaculate home can be yours! Owner added many upgrades when built, including front door, interior insulation in all walls (sound proofing), two additional doors to exterior patio, upgraded kitchen cabinets, wiring for hot tub in backyard (northwest corner), dedicated outdoor electrical circuits and electrical above kitchen cabinets for lighting. Many improvements made since then such as 17'' or taller low-water use toilets in all three bathrooms, sunscreens in all windows, ceiling fan, new flooring and lights in the Master bathroom, beautiful crystal chandelier in the dining room. Regular maintenance done including Trane AC unit in 2007, Bosch dishwasher in 2013, LG refrigerator 2019, new washer & dryer. Japanese-inspired landscaping on all sides beautifully manages rain runoff to street.
Location
State AZ
County Maricopa
Community Ashley Park
Direction From Cooper Rd head West on Ray Rd, turn left onto N. Superstition Blvd, Turn left on Dublin St, turn right on N. John Way, continue on to Linda Lane, house is third on the left.
Rooms
Other Rooms Family Room
Master Bedroom Split
Den/Bedroom Plus 3
Separate Den/Office N
Interior
Interior Features Eat-in Kitchen, 9+ Flat Ceilings, No Interior Steps, Vaulted Ceiling(s), Kitchen Island, Double Vanity, Full Bth Master Bdrm, Separate Shwr & Tub, High Speed Internet, Laminate Counters
Heating Natural Gas
Cooling Refrigeration, Programmable Thmstat, Ceiling Fan(s)
Flooring Carpet, Vinyl, Tile
Fireplaces Type 1 Fireplace, Family Room, Gas
Fireplace Yes
Window Features Sunscreen(s)
SPA None
Exterior
Exterior Feature Covered Patio(s)
Garage Spaces 3.0
Garage Description 3.0
Fence Block, Wrought Iron
Pool None
Landscape Description Irrigation Back, Irrigation Front
Community Features Near Bus Stop, Biking/Walking Path
Utilities Available SRP, SW Gas
Amenities Available Management, Rental OK (See Rmks)
Roof Type Concrete
Accessibility Bath Raised Toilet
Private Pool No
Building
Lot Description Desert Back, Desert Front, Auto Timer H2O Front, Auto Timer H2O Back, Irrigation Front, Irrigation Back
Story 1
Builder Name Fulton Homes
Sewer Public Sewer
Water City Water
Architectural Style Ranch
Structure Type Covered Patio(s)
New Construction No
Schools
Elementary Schools Sanborn Elementary School
Middle Schools Willis Junior High School
High Schools Chandler High School
School District Chandler Unified District
Others
HOA Name Ashley Park
HOA Fee Include Maintenance Grounds
Senior Community No
Tax ID 310-07-673
Ownership Fee Simple
Acceptable Financing Cash, Conventional, FHA, VA Loan
Horse Property N
Listing Terms Cash, Conventional, FHA, VA Loan
Financing Conventional
Read Less Info
Want to know what your home might be worth? Contact us for a FREE valuation!

Our team is ready to help you sell your home for the highest possible price ASAP

Copyright 2025 Arizona Regional Multiple Listing Service, Inc. All rights reserved.
Bought with HomeSmart
GET MORE INFORMATION
REALTOR® | Lic# SA676661000







