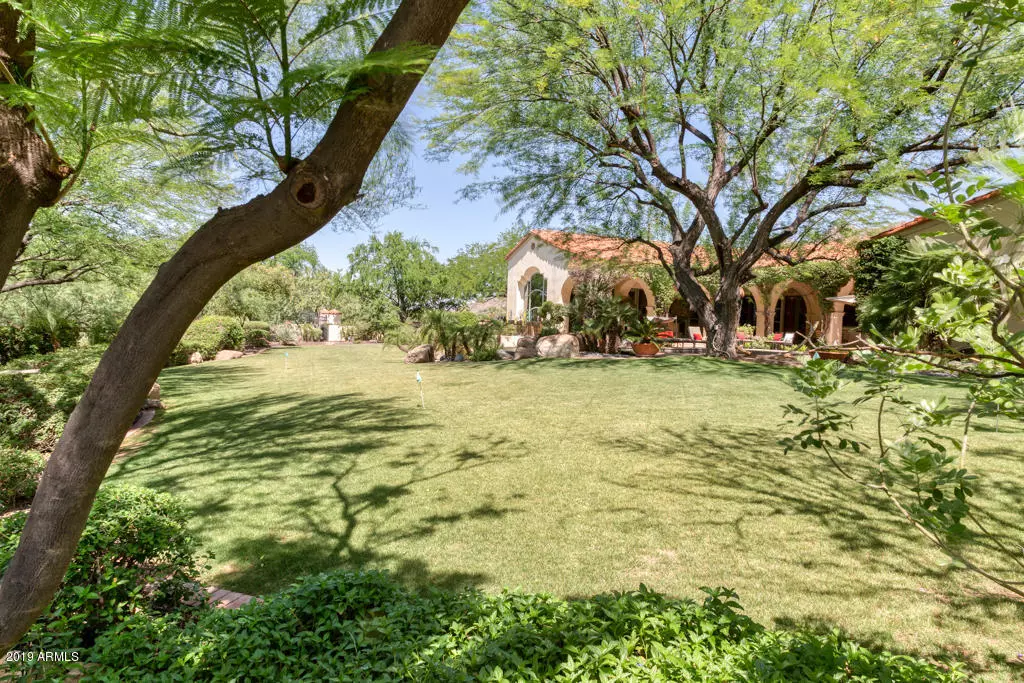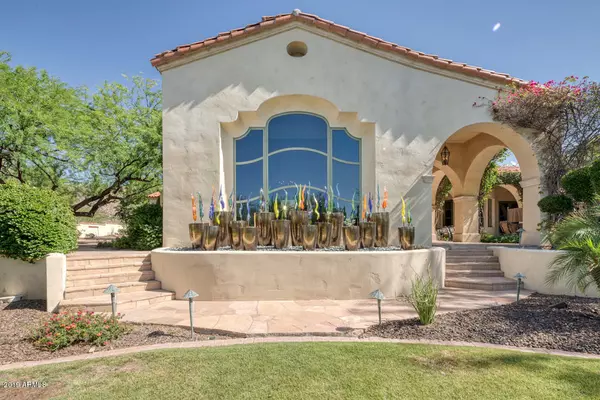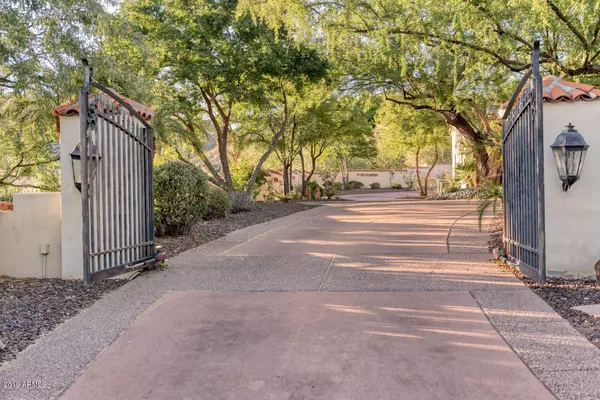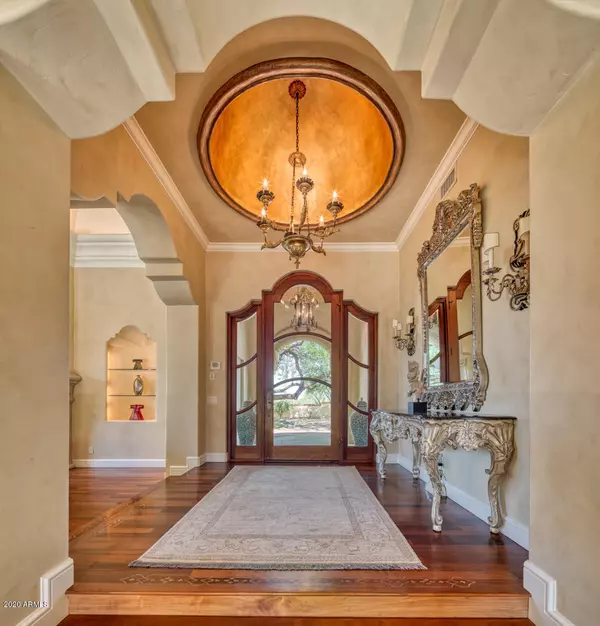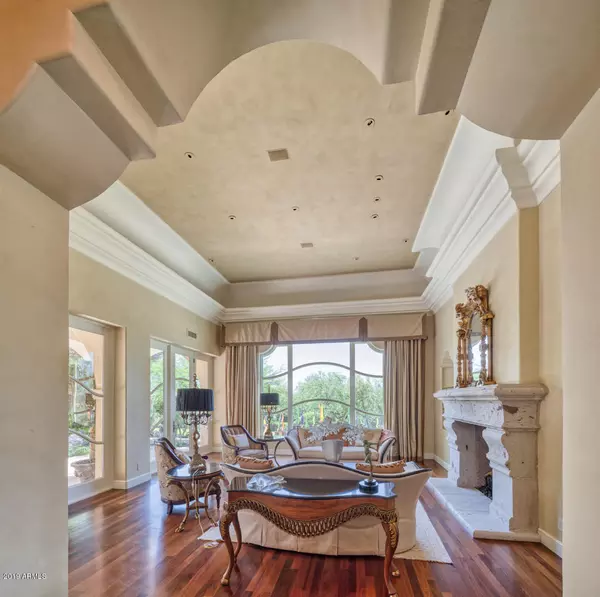$2,385,000
$2,475,000
3.6%For more information regarding the value of a property, please contact us for a free consultation.
5 Beds
5.5 Baths
5,450 SqFt
SOLD DATE : 11/06/2020
Key Details
Sold Price $2,385,000
Property Type Single Family Home
Sub Type Single Family - Detached
Listing Status Sold
Purchase Type For Sale
Square Footage 5,450 sqft
Price per Sqft $437
Subdivision Medicine Man Ridge
MLS Listing ID 6094425
Sold Date 11/06/20
Style Santa Barbara/Tuscan
Bedrooms 5
HOA Y/N No
Originating Board Arizona Regional Multiple Listing Service (ARMLS)
Year Built 1993
Annual Tax Amount $21,353
Tax Year 2019
Lot Size 1.136 Acres
Acres 1.14
Property Description
This PRIVATELY GATED PV estate built by CAL CHRISTENSEN, Interior by WISEMAN+GALE, with Landscaping by GREG TRUTZA, boasts beautiful attention to detail and soft, high-end elegance. Christensen's signature style can be seen in the Magnificent paneled doors, artistically designed archways, Bouvet door handles, Black Brazilian Walnut Wood Floors, Tile-Capped perimeter walls, and thick custom crown moldings. The negative edge pool, large Koi Pond, and expansive green grass are the perfect spaces to entertain and relax. The home has a thoughtfully designed split-floorplan with 4 En-Suite beds (2 currently used as offices, 1 has a new Murphy Bed) and a luxurious Master Suite, featuring a large Bath (outfitted with marble and custom cabinetry), a hidden wet bar, and a generous closet.
Location
State AZ
County Maricopa
Community Medicine Man Ridge
Direction Lincoln/36th Street intersection, go south 1 block to Marlette. East to 3606 E Marlette
Rooms
Other Rooms Library-Blt-in Bkcse, Family Room
Master Bedroom Split
Den/Bedroom Plus 7
Separate Den/Office Y
Interior
Interior Features Eat-in Kitchen, Vaulted Ceiling(s), Wet Bar, Kitchen Island, Pantry, Double Vanity, Full Bth Master Bdrm, Separate Shwr & Tub, High Speed Internet, Granite Counters
Heating Natural Gas
Cooling Refrigeration
Flooring Carpet, Stone, Wood
Fireplaces Type 3+ Fireplace, Family Room, Living Room, Master Bedroom, Gas
Fireplace Yes
Window Features Skylight(s)
SPA None
Exterior
Exterior Feature Circular Drive, Covered Patio(s), Playground
Parking Features Attch'd Gar Cabinets, Dir Entry frm Garage, Electric Door Opener, Separate Strge Area, Side Vehicle Entry
Garage Spaces 3.0
Garage Description 3.0
Fence Block
Pool Play Pool, Private
Utilities Available SRP, SW Gas
Amenities Available None
View Mountain(s)
Roof Type Tile
Private Pool Yes
Building
Lot Description Sprinklers In Rear, Sprinklers In Front, Corner Lot, Grass Front, Grass Back, Auto Timer H2O Front, Auto Timer H2O Back
Story 1
Builder Name Cal Christiansen
Sewer Sewer in & Cnctd, Public Sewer
Water City Water
Architectural Style Santa Barbara/Tuscan
Structure Type Circular Drive,Covered Patio(s),Playground
New Construction No
Schools
Elementary Schools Creighton Elementary School
Middle Schools Creighton Elementary School
High Schools Phoenix Union - Wilson College Preparatory
School District Phoenix Union High School District
Others
HOA Fee Include No Fees
Senior Community No
Tax ID 164-04-112
Ownership Fee Simple
Acceptable Financing Cash, Conventional
Horse Property N
Listing Terms Cash, Conventional
Financing Conventional
Read Less Info
Want to know what your home might be worth? Contact us for a FREE valuation!

Our team is ready to help you sell your home for the highest possible price ASAP

Copyright 2025 Arizona Regional Multiple Listing Service, Inc. All rights reserved.
Bought with Cambridge Properties
GET MORE INFORMATION
REALTOR® | Lic# SA676661000


