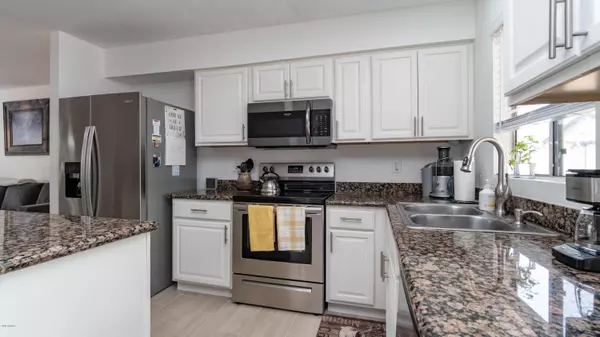$273,500
$267,500
2.2%For more information regarding the value of a property, please contact us for a free consultation.
3 Beds
1.5 Baths
1,326 SqFt
SOLD DATE : 11/20/2020
Key Details
Sold Price $273,500
Property Type Single Family Home
Sub Type Single Family - Detached
Listing Status Sold
Purchase Type For Sale
Square Footage 1,326 sqft
Price per Sqft $206
Subdivision Rose Garden Estates
MLS Listing ID 6130764
Sold Date 11/20/20
Style Ranch
Bedrooms 3
HOA Y/N No
Originating Board Arizona Regional Multiple Listing Service (ARMLS)
Year Built 1984
Annual Tax Amount $1,148
Tax Year 2019
Lot Size 6,962 Sqft
Acres 0.16
Property Description
Wow! Welcome home to this remodeled, move-in ready home in beautiful North Phoenix! This open floorplan home has everything you were looking for! Gorgeous white cabinets and exotic granite countertops grace the open kitchen. NEW stainless steel appliances with warranty.
NEW, top rated 3000 Series windows with Solarzone Sunshield (7000k value) will be installed 10/2020. Large master bedroom and secondary bedrooms have thick, plush, upgraded carpet and there is neutral, bright, tile plank in all the right places. An RV gate allows ample parking for all of your toys. Beehive fireplace and shed complete with electrical and AC is ready for your she-shed, man cave, craft room, workshop, or whatever your heart desires! Close to parks, freeways, shopping restaurants and entertainment.
Location
State AZ
County Maricopa
Community Rose Garden Estates
Direction Follow AZ-202 Loop W and AZ-101 Loop N to W Beardsley Rd in Phoenix. Take exit 25 toward 7th Ave from AZ-101 Loop N, Continue on W Beardsley Rd. Take N 13th Ave to Tonopah Dr.
Rooms
Other Rooms Separate Workshop, Great Room
Master Bedroom Downstairs
Den/Bedroom Plus 3
Separate Den/Office N
Interior
Interior Features Master Downstairs, Eat-in Kitchen, Breakfast Bar, Kitchen Island, Pantry, High Speed Internet, Granite Counters
Heating Electric, ENERGY STAR Qualified Equipment
Cooling Refrigeration, Programmable Thmstat, Ceiling Fan(s)
Flooring Carpet, Tile
Fireplaces Type Exterior Fireplace
Fireplace Yes
Window Features Vinyl Frame,Double Pane Windows,Low Emissivity Windows
SPA None
Laundry Engy Star (See Rmks)
Exterior
Exterior Feature Covered Patio(s), Patio, Storage
Parking Features RV Gate
Fence Block
Pool None
Utilities Available APS
Amenities Available None
Roof Type Composition
Private Pool No
Building
Lot Description Gravel/Stone Front, Gravel/Stone Back
Story 1
Builder Name Unknown
Sewer Public Sewer
Water City Water
Architectural Style Ranch
Structure Type Covered Patio(s),Patio,Storage
New Construction No
Schools
Elementary Schools Esperanza Elementary School - 85027
Middle Schools Deer Valley Middle School
High Schools Barry Goldwater High School
School District Deer Valley Unified District
Others
HOA Fee Include No Fees
Senior Community No
Tax ID 209-09-860
Ownership Fee Simple
Acceptable Financing Cash, Conventional, FHA, VA Loan
Horse Property N
Listing Terms Cash, Conventional, FHA, VA Loan
Financing FHA
Read Less Info
Want to know what your home might be worth? Contact us for a FREE valuation!

Our team is ready to help you sell your home for the highest possible price ASAP

Copyright 2025 Arizona Regional Multiple Listing Service, Inc. All rights reserved.
Bought with Libertas Real Estate
GET MORE INFORMATION
REALTOR® | Lic# SA676661000







