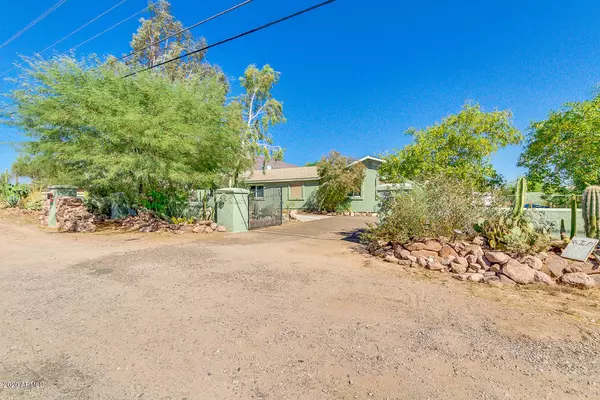$399,000
$399,000
For more information regarding the value of a property, please contact us for a free consultation.
4 Beds
2.5 Baths
2,097 SqFt
SOLD DATE : 02/15/2021
Key Details
Sold Price $399,000
Property Type Single Family Home
Sub Type Single Family - Detached
Listing Status Sold
Purchase Type For Sale
Square Footage 2,097 sqft
Price per Sqft $190
Subdivision S25 T1N R8E
MLS Listing ID 6145407
Sold Date 02/15/21
Style Territorial/Santa Fe
Bedrooms 4
HOA Y/N No
Originating Board Arizona Regional Multiple Listing Service (ARMLS)
Year Built 1980
Annual Tax Amount $1,228
Tax Year 2020
Lot Size 0.853 Acres
Acres 0.85
Property Description
This gorgeous home in Apache Junction is ready to be yours! This property has all the features you're looking for---RV access/parking, upgraded kitchen and bathrooms all situated on nearly an acre! You'll love spending time in the kitchen with the open floorplan, gleaming white countertops, beautiful pendant/recessed lighting, matching white cabinetry w/ crown molding, and walk-in pantry. Spacious master suite has french doors leading outside, walk-in closet, and unique full bath with separate tub and step-in shower. Huge backyard has covered patio, horse corral, detached garage, and so much space to make it your own. Look no further. Call today!
Location
State AZ
County Pinal
Community S25 T1N R8E
Direction Head northeast on S Mountain View Rd. Property will be on the right.
Rooms
Other Rooms Family Room, BonusGame Room, Arizona RoomLanai
Master Bedroom Split
Den/Bedroom Plus 6
Separate Den/Office Y
Interior
Interior Features Eat-in Kitchen, Breakfast Bar, 9+ Flat Ceilings, Drink Wtr Filter Sys, Pantry, Double Vanity, Full Bth Master Bdrm, Separate Shwr & Tub, Tub with Jets, High Speed Internet
Heating Electric
Cooling Refrigeration, Ceiling Fan(s)
Flooring Carpet, Laminate, Stone, Tile
Fireplaces Type Fire Pit
Fireplace Yes
Window Features Double Pane Windows
SPA None
Laundry Wshr/Dry HookUp Only
Exterior
Exterior Feature Covered Patio(s), Misting System, Patio, Screened in Patio(s), Storage
Parking Features Electric Door Opener, RV Gate, Detached, RV Access/Parking, Gated
Garage Spaces 1.0
Garage Description 1.0
Fence Block, Wrought Iron
Pool None
Utilities Available City Electric
Amenities Available None
View Mountain(s)
Roof Type Composition
Private Pool No
Building
Lot Description Desert Front, Dirt Back, Auto Timer H2O Front
Story 1
Builder Name unknown
Sewer Septic in & Cnctd
Water City Water
Architectural Style Territorial/Santa Fe
Structure Type Covered Patio(s),Misting System,Patio,Screened in Patio(s),Storage
New Construction No
Schools
Elementary Schools Peralta Trail Elementary School
Middle Schools Cactus Canyon Junior High
High Schools Apache Junction High School
School District Apache Junction Unified District
Others
HOA Fee Include No Fees
Senior Community No
Tax ID 103-13-008-B
Ownership Fee Simple
Acceptable Financing Cash, Conventional, FHA, VA Loan
Horse Property Y
Horse Feature Corral(s)
Listing Terms Cash, Conventional, FHA, VA Loan
Financing FHA
Read Less Info
Want to know what your home might be worth? Contact us for a FREE valuation!

Our team is ready to help you sell your home for the highest possible price ASAP

Copyright 2025 Arizona Regional Multiple Listing Service, Inc. All rights reserved.
Bought with Evolve Realty, LLC
GET MORE INFORMATION
REALTOR® | Lic# SA676661000







