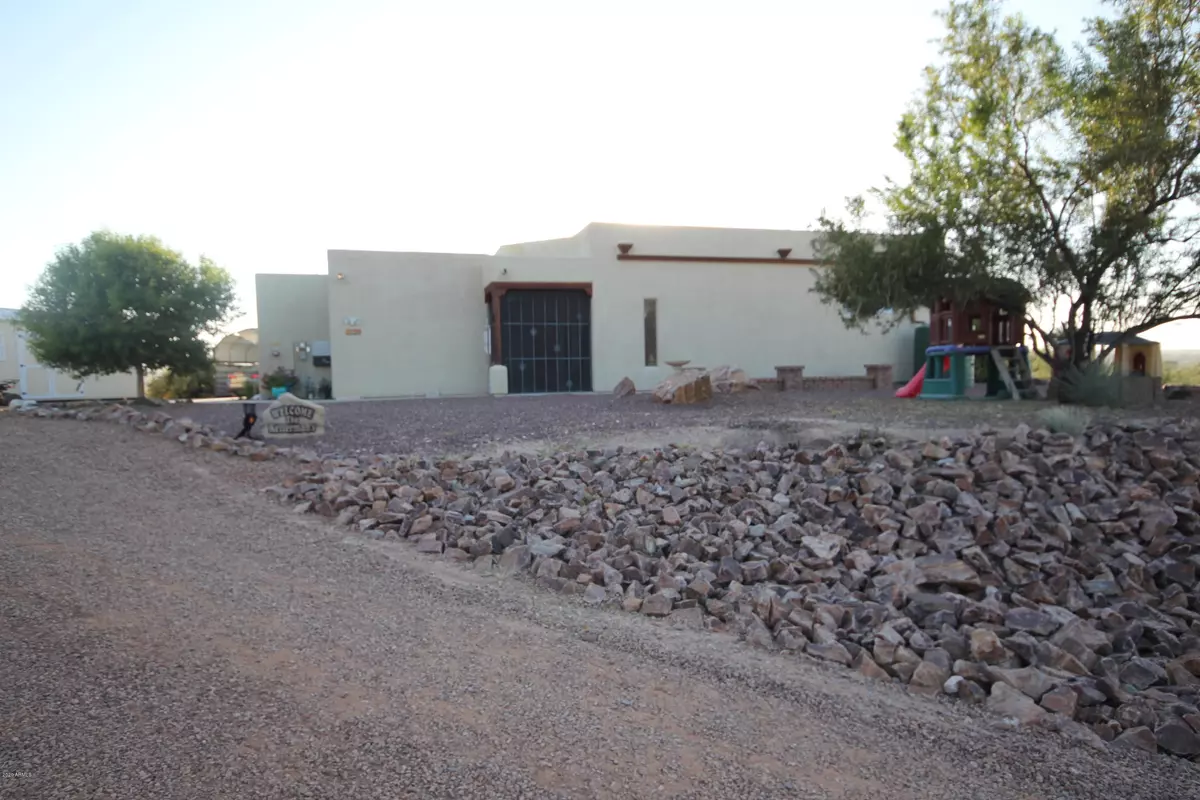$269,900
$269,900
For more information regarding the value of a property, please contact us for a free consultation.
3 Beds
2 Baths
1,625 SqFt
SOLD DATE : 11/30/2020
Key Details
Sold Price $269,900
Property Type Single Family Home
Sub Type Single Family - Detached
Listing Status Sold
Purchase Type For Sale
Square Footage 1,625 sqft
Price per Sqft $166
MLS Listing ID 6148517
Sold Date 11/30/20
Style Territorial/Santa Fe
Bedrooms 3
HOA Y/N No
Originating Board Arizona Regional Multiple Listing Service (ARMLS)
Year Built 2007
Annual Tax Amount $1,614
Tax Year 2019
Lot Size 1.350 Acres
Acres 1.35
Property Description
STILL LOOKING? Then hurry to see this perfect 3bed/2ba home. You'll fall in love with the fabulous views seen from this hillside gem. The large paddock for your horses makes riding into the sunset a dream come true. Greeted by a custom carved front door enter a cozy great room with 12' ceilings, featuring a gas fireplace for comfy winter evenings. A spacious kitchen with breakfast bar, granite counters, newer stove & plenty of storage. Large master with door to patio and roomy bathroom.
Guest bath is remodeled with rainfall shower panel, spoil yourself after a long day! 3rd bedroom has a bonus area which could be bedroom, exercise, studio, game, sewing room, you choose. Get away from it all and make your dreams a reality on this acre +little piece of heaven. Less than 2 miles off I-10
Location
State AZ
County Cochise
Direction I-10 To Benson, take Pomerene Exit turn right to 4th St. Left on 4th to Benson Airport Road. Right to Goldenrod Lane turn left and go to end of road, property is up the hill. Signed.
Rooms
Other Rooms BonusGame Room
Master Bedroom Split
Den/Bedroom Plus 4
Separate Den/Office N
Interior
Interior Features Walk-In Closet(s), Breakfast Bar, 9+ Flat Ceilings, No Interior Steps, Kitchen Island, Double Vanity, Full Bth Master Bdrm, High Speed Internet, Granite Counters
Heating Natural Gas
Cooling Refrigeration, Ceiling Fan(s)
Flooring Carpet, Laminate, Tile
Fireplaces Type Living Room
Fireplace Yes
Window Features Double Pane Windows
SPA None
Laundry Inside, Wshr/Dry HookUp Only
Exterior
Exterior Feature Covered Patio(s), Patio, Private Street(s)
Parking Features Electric Door Opener, RV Access/Parking
Garage Spaces 1.0
Garage Description 1.0
Fence Wire
Pool None
Landscape Description Irrigation Back, Irrigation Front
Utilities Available City Gas, SSVEC
Amenities Available Not Managed
View Mountain(s)
Roof Type Reflective Coating, Built-Up, Rolled/Hot Mop
Building
Lot Description Desert Back, Desert Front, Irrigation Front, Irrigation Back
Story 1
Builder Name UNK
Sewer Septic Tank
Water Shared Well
Architectural Style Territorial/Santa Fe
Structure Type Covered Patio(s), Patio, Private Street(s)
New Construction No
Schools
Elementary Schools Benson Primary School
Middle Schools Benson Middle School
High Schools Benson High School
School District Benson Unified School District
Others
HOA Fee Include No Fees
Senior Community No
Tax ID 123-33-013-C
Ownership Fee Simple
Acceptable Financing Cash, Conventional, VA Loan
Horse Property Y
Horse Feature Arena, Corral(s)
Listing Terms Cash, Conventional, VA Loan
Financing Cash
Read Less Info
Want to know what your home might be worth? Contact us for a FREE valuation!

Our team is ready to help you sell your home for the highest possible price ASAP

Copyright 2025 Arizona Regional Multiple Listing Service, Inc. All rights reserved.
Bought with Tierra Antigua Realty, LLC
GET MORE INFORMATION
REALTOR® | Lic# SA676661000







