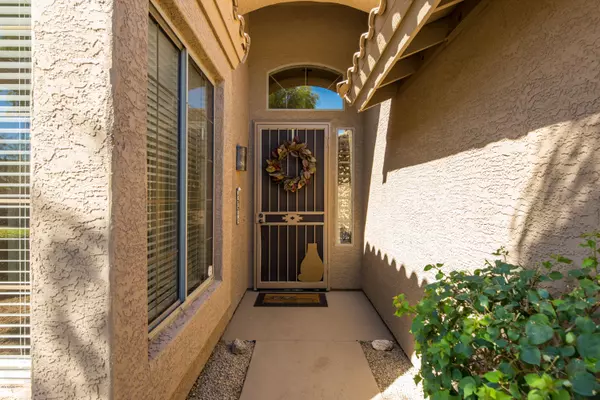$430,000
$439,000
2.1%For more information regarding the value of a property, please contact us for a free consultation.
3 Beds
2 Baths
2,203 SqFt
SOLD DATE : 11/20/2020
Key Details
Sold Price $430,000
Property Type Single Family Home
Sub Type Single Family - Detached
Listing Status Sold
Purchase Type For Sale
Square Footage 2,203 sqft
Price per Sqft $195
Subdivision Tatum Ranch Parcel 31A
MLS Listing ID 6150676
Sold Date 11/20/20
Bedrooms 3
HOA Fees $25/qua
HOA Y/N Yes
Originating Board Arizona Regional Multiple Listing Service (ARMLS)
Year Built 1996
Annual Tax Amount $2,046
Tax Year 2020
Lot Size 8,773 Sqft
Acres 0.2
Property Description
Incredible! Bright and welcoming Tatum Ranch home on generous corner lot featuring popular 2,203 sqft floorplan and 10 ft+ ceilings throughout. Situated on a peaceful interior street, this home offers open family room including vaulted ceilings, stacked stone fireplace and adjacent dining room. Sunny kitchen overlooks the backyard and features center island and breakfast nook. Master suite boasts great lighting, bay windows, door to patio, ensuite bathroom and walk-in closet. Two guest bedrooms each offer wood-look vinyl, ample closet space and tall ceilings. Backyard features new gravel, covered patio and outdoor fireplace. Inside laundry room offers w/d hook-ups and entry to the 3 car garage. Great value for highly desirable neighborhood of family homes near parks, schools and shopping!
Location
State AZ
County Maricopa
Community Tatum Ranch Parcel 31A
Direction Heading north on Tatum, turn right on E. Dixileta Dr. Make a right on N 49th St. Left on E. Skinner Dr. Home is on the corner of E. Skinner Dr and N 49th Way.
Rooms
Other Rooms Family Room
Master Bedroom Downstairs
Den/Bedroom Plus 3
Separate Den/Office N
Interior
Interior Features Master Downstairs, Eat-in Kitchen, Breakfast Bar, No Interior Steps, Vaulted Ceiling(s), Double Vanity, Full Bth Master Bdrm, Separate Shwr & Tub
Heating Natural Gas
Cooling Refrigeration
Flooring Laminate, Vinyl, Tile
Fireplaces Type 2 Fireplace, Exterior Fireplace, Family Room, Gas
Fireplace Yes
Window Features Low Emissivity Windows
SPA None
Laundry Wshr/Dry HookUp Only
Exterior
Exterior Feature Covered Patio(s), Patio
Parking Features Dir Entry frm Garage, Electric Door Opener
Garage Spaces 3.0
Garage Description 3.0
Fence Block
Pool None
Community Features Biking/Walking Path
Utilities Available APS, SW Gas
Amenities Available Club, Membership Opt, Rental OK (See Rmks)
Roof Type Tile
Private Pool No
Building
Lot Description Corner Lot, Desert Back, Desert Front
Story 1
Builder Name UDC
Sewer Public Sewer
Water City Water
Structure Type Covered Patio(s),Patio
New Construction No
Schools
Elementary Schools Desert Willow Elementary School - Cave Creek
Middle Schools Sonoran Trails Middle School
High Schools Cactus Shadows High School
School District Cave Creek Unified District
Others
HOA Name Tatum Ranch
HOA Fee Include Maintenance Grounds,Street Maint
Senior Community No
Tax ID 211-42-116
Ownership Fee Simple
Acceptable Financing Cash, Conventional
Horse Property N
Listing Terms Cash, Conventional
Financing Cash
Read Less Info
Want to know what your home might be worth? Contact us for a FREE valuation!

Our team is ready to help you sell your home for the highest possible price ASAP

Copyright 2025 Arizona Regional Multiple Listing Service, Inc. All rights reserved.
Bought with Arizona Great Properties
GET MORE INFORMATION
REALTOR® | Lic# SA676661000







