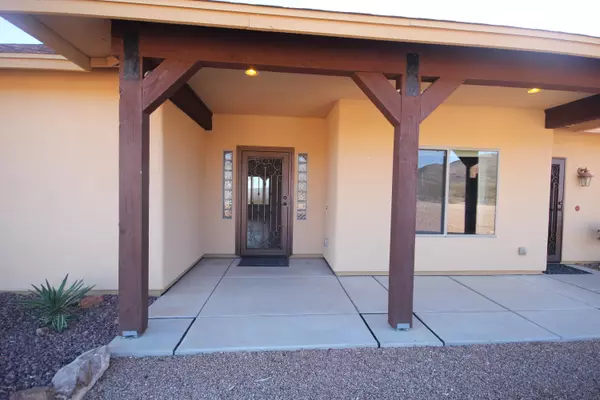$348,000
$349,900
0.5%For more information regarding the value of a property, please contact us for a free consultation.
4 Beds
2.5 Baths
2,368 SqFt
SOLD DATE : 02/05/2021
Key Details
Sold Price $348,000
Property Type Single Family Home
Sub Type Single Family - Detached
Listing Status Sold
Purchase Type For Sale
Square Footage 2,368 sqft
Price per Sqft $146
Subdivision Sonora Vista Ranch Estates
MLS Listing ID 6165717
Sold Date 02/05/21
Bedrooms 4
HOA Y/N No
Originating Board Arizona Regional Multiple Listing Service (ARMLS)
Year Built 2010
Annual Tax Amount $2,315
Tax Year 2019
Lot Size 12.000 Acres
Acres 12.0
Property Description
Nestled on a gentle slope, this beautiful 4 bedroom, 2.5 bathroom, 2 car 24'X24' garage property affords spectacular mountain views. Perfectly situated close to a main roadway, this home is at a quick commute to Bisbee city amenities and at a short distance from Sierra Vista. The 12 acre lot with 2 well shares is landscaped with low maintenance vegetation. When entering the home, you'll be captivated by the large open concept floor plan, the high ceilings, the lush hardwood floors, the elegant fireplace with onyx surround and walnut mantle and the enticing view enjoyed from every angle. Behold the panorama from the covered patios or while sitting around the fire pit and enjoy the greenhouse with raised cedar beds for the gardener in you. This home has it all. See it today!
Location
State AZ
County Cochise
Community Sonora Vista Ranch Estates
Direction From Bisbee take Hwy 92 towards Sierra VIsta, pass Naco Hw and just past Willson Rd, turn right on S. Grande Vista Ln, Up the hill. Turn Right on W. Luna Nueva. Home is on the right with red roof
Rooms
Master Bedroom Split
Den/Bedroom Plus 4
Separate Den/Office N
Interior
Interior Features Breakfast Bar, 9+ Flat Ceilings, No Interior Steps, Double Vanity, Full Bth Master Bdrm, Separate Shwr & Tub
Heating Electric
Cooling Refrigeration, Ceiling Fan(s)
Flooring Carpet, Tile, Wood
Fireplaces Type 1 Fireplace, Fire Pit
Fireplace Yes
Window Features Double Pane Windows
SPA None
Laundry Dryer Included, Inside, Washer Included
Exterior
Garage Spaces 2.0
Garage Description 2.0
Fence None
Pool None
Utilities Available APS
Amenities Available None
View Mountain(s)
Roof Type Composition
Building
Lot Description Natural Desert Back, Natural Desert Front
Story 1
Builder Name UNK
Sewer Septic in & Cnctd
Water Shared Well
New Construction No
Schools
Elementary Schools Greenway Primary School
Middle Schools Lowell School - Bisbee
High Schools Bisbee High School
School District Bisbee Unified District
Others
HOA Fee Include No Fees
Senior Community No
Tax ID 102-59-009-S
Ownership Fee Simple
Acceptable Financing Cash, Conventional, FHA, USDA Loan, VA Loan
Horse Property Y
Listing Terms Cash, Conventional, FHA, USDA Loan, VA Loan
Financing Conventional
Read Less Info
Want to know what your home might be worth? Contact us for a FREE valuation!

Our team is ready to help you sell your home for the highest possible price ASAP

Copyright 2025 Arizona Regional Multiple Listing Service, Inc. All rights reserved.
Bought with Tierra Antigua Realty, LLC
GET MORE INFORMATION
REALTOR® | Lic# SA676661000







