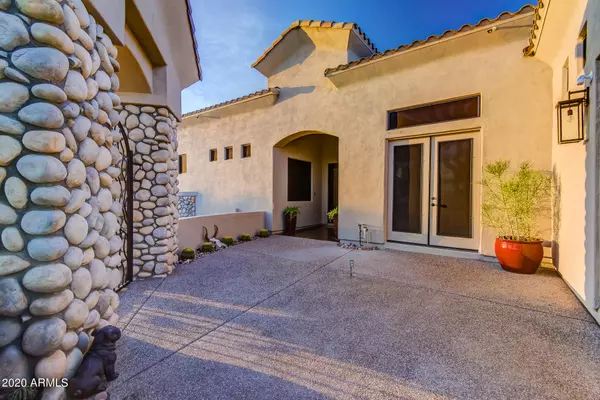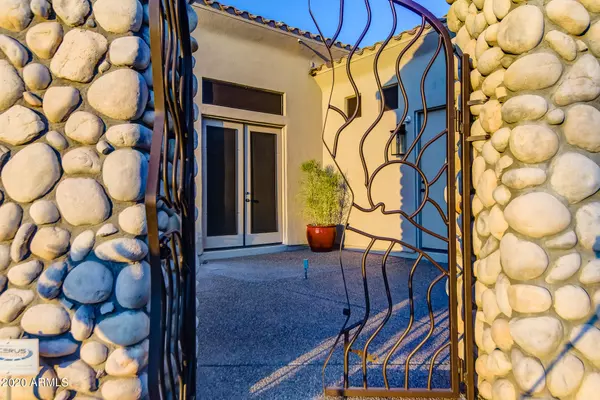$979,900
$979,900
For more information regarding the value of a property, please contact us for a free consultation.
3 Beds
2.75 Baths
3,544 SqFt
SOLD DATE : 03/23/2021
Key Details
Sold Price $979,900
Property Type Single Family Home
Sub Type Single Family - Detached
Listing Status Sold
Purchase Type For Sale
Square Footage 3,544 sqft
Price per Sqft $276
Subdivision Metes And Bounds Unincorporated Maricopa County
MLS Listing ID 6175530
Sold Date 03/23/21
Style Ranch
Bedrooms 3
HOA Y/N No
Originating Board Arizona Regional Multiple Listing Service (ARMLS)
Year Built 2005
Annual Tax Amount $5,345
Tax Year 2020
Lot Size 1.440 Acres
Acres 1.44
Property Description
Fantastic Estate that has it all. A luxuriously appointed residence blending graceful elegance on 1.44 acres w resort like pool w 2 waterfalls & slide and spa amenities, RV parking, horse facilities & detached workshop (equivalent to 4 car garage), 2 backyards. Unlike anything else you will find in this area, this gorgeous home features 14ft soaring ceilings thru-out, Iron front door, gourmet kitchen w level 5 granite slab counters, gas cook top, warming drawer, built-in oven, GE monogram built in refrigerator, wine bar, dark Alder cabinets w matching 8ft interior Alder doors, two river rocked fireplaces, stone tile & hardwood floors, contemp lighting, Shutter window coverings, view deck, exterior new paint, 3 car garage, beautiful mountain views. 3 Brand new HVAC units installed 29K value. Call for more info.
Location
State AZ
County Maricopa
Community Metes And Bounds Unincorporated Maricopa County
Direction Go North all the way to the end of 7th av, Turn right, 2nd home on the north side.
Rooms
Other Rooms Separate Workshop, Great Room
Den/Bedroom Plus 4
Separate Den/Office Y
Interior
Interior Features Eat-in Kitchen, Breakfast Bar, 9+ Flat Ceilings, Central Vacuum, Intercom, No Interior Steps, Soft Water Loop, Kitchen Island, Double Vanity, Full Bth Master Bdrm, Separate Shwr & Tub, Tub with Jets, High Speed Internet, Granite Counters
Heating Electric
Cooling Refrigeration, Programmable Thmstat, Ceiling Fan(s)
Flooring Stone, Tile, Wood
Fireplaces Type 2 Fireplace, Family Room, Master Bedroom, Gas
Fireplace Yes
Window Features Skylight(s),Double Pane Windows,Low Emissivity Windows
SPA Heated,Private
Laundry Wshr/Dry HookUp Only
Exterior
Exterior Feature Balcony, Circular Drive, Covered Patio(s), Gazebo/Ramada, Patio, Private Street(s), Private Yard, Storage
Parking Features Attch'd Gar Cabinets, Electric Door Opener, RV Gate, Separate Strge Area, Side Vehicle Entry, RV Access/Parking
Garage Spaces 7.0
Garage Description 7.0
Fence Block, Wrought Iron
Pool Heated, Private
Utilities Available Propane
Amenities Available None
View Mountain(s)
Roof Type Tile
Private Pool Yes
Building
Lot Description Sprinklers In Rear, Sprinklers In Front, Desert Back, Desert Front, Grass Back, Auto Timer H2O Front, Auto Timer H2O Back
Story 1
Builder Name Diamond Head Construction
Sewer Septic Tank
Water Shared Well
Architectural Style Ranch
Structure Type Balcony,Circular Drive,Covered Patio(s),Gazebo/Ramada,Patio,Private Street(s),Private Yard,Storage
New Construction No
Schools
Elementary Schools Desert Mountain Elementary
Middle Schools Desert Mountain School
High Schools Boulder Creek High School
School District Deer Valley Unified District
Others
HOA Fee Include No Fees
Senior Community No
Tax ID 211-73-015-E
Ownership Fee Simple
Acceptable Financing Cash, Conventional, VA Loan
Horse Property Y
Horse Feature Arena, Corral(s), Stall, Tack Room
Listing Terms Cash, Conventional, VA Loan
Financing Conventional
Read Less Info
Want to know what your home might be worth? Contact us for a FREE valuation!

Our team is ready to help you sell your home for the highest possible price ASAP

Copyright 2025 Arizona Regional Multiple Listing Service, Inc. All rights reserved.
Bought with Russ Lyon Sotheby's International Realty
GET MORE INFORMATION
REALTOR® | Lic# SA676661000







