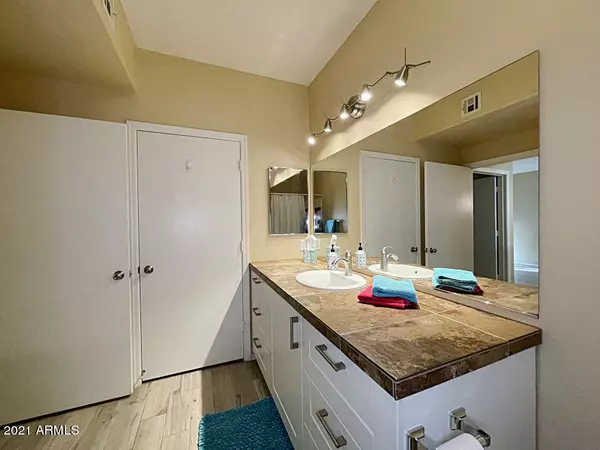$278,000
$285,000
2.5%For more information regarding the value of a property, please contact us for a free consultation.
2 Beds
2 Baths
1,191 SqFt
SOLD DATE : 02/25/2021
Key Details
Sold Price $278,000
Property Type Condo
Sub Type Apartment Style/Flat
Listing Status Sold
Purchase Type For Sale
Square Footage 1,191 sqft
Price per Sqft $233
Subdivision La Terraza At Biltmore Condominium
MLS Listing ID 6179056
Sold Date 02/25/21
Bedrooms 2
HOA Fees $267/mo
HOA Y/N Yes
Originating Board Arizona Regional Multiple Listing Service (ARMLS)
Year Built 1997
Annual Tax Amount $1,709
Tax Year 2020
Lot Size 2,967 Sqft
Acres 0.07
Property Description
Live like you are on vacation every day! Beautifully renovated condo with upgraded flooring, granite countertops, designer paint & touches throughout! Perfect and rare ground floor split master floorplan with 2 full bedrooms & 2 baths with direct one car garage access into unit! Refrigerator and wash/dryer too! Also, located right across from gate to spa area (can go right through garage)! Resort gated community with pool, spa, clubhouse, BBQ, water features, and fitness center! HOA covers water/sewage/garbage. Awesome location is minutes to Trader Joes, Whole Foods, awesome restaurants, cafes and great shopping including fabulous Biltmore Mall!
Location
State AZ
County Maricopa
Community La Terraza At Biltmore Condominium
Direction West to 22 st., left, to gated entrance- right side. Go left side gate then immediately turn right on first st. BLDG 22, Go to end and park - garage last door on left Door is down hall just east
Rooms
Other Rooms Great Room
Master Bedroom Split
Den/Bedroom Plus 2
Separate Den/Office N
Interior
Interior Features Breakfast Bar, 9+ Flat Ceilings, Fire Sprinklers, No Interior Steps, 2 Master Baths, Full Bth Master Bdrm, High Speed Internet, Granite Counters
Heating Electric
Cooling Refrigeration, Ceiling Fan(s)
Flooring Carpet, Tile
Fireplaces Number No Fireplace
Fireplaces Type None
Fireplace No
Window Features Double Pane Windows
SPA None
Exterior
Exterior Feature Covered Patio(s), Patio
Parking Features Dir Entry frm Garage, Electric Door Opener
Garage Spaces 1.0
Garage Description 1.0
Fence Concrete Panel
Pool None
Community Features Gated Community, Community Spa Htd, Community Spa, Community Pool Htd, Community Pool, Community Media Room, Community Laundry, Biking/Walking Path, Clubhouse, Fitness Center
Utilities Available SRP
Amenities Available Management, Rental OK (See Rmks)
Roof Type Tile
Private Pool No
Building
Lot Description Desert Back, Desert Front
Story 3
Unit Features Ground Level
Builder Name Picerne
Sewer Public Sewer
Water City Water
Structure Type Covered Patio(s),Patio
New Construction No
Schools
Elementary Schools Madison #1 Middle School
Middle Schools Madison Park School
High Schools Camelback High School
School District Phoenix Union High School District
Others
HOA Name La Terraza at Biltmo
HOA Fee Include Roof Repair,Insurance,Roof Replacement,Maintenance Exterior
Senior Community No
Tax ID 163-22-048
Ownership Fee Simple
Acceptable Financing Cash, Conventional
Horse Property N
Listing Terms Cash, Conventional
Financing Cash
Read Less Info
Want to know what your home might be worth? Contact us for a FREE valuation!

Our team is ready to help you sell your home for the highest possible price ASAP

Copyright 2025 Arizona Regional Multiple Listing Service, Inc. All rights reserved.
Bought with Tukee Homes Realty LLC
GET MORE INFORMATION
REALTOR® | Lic# SA676661000







