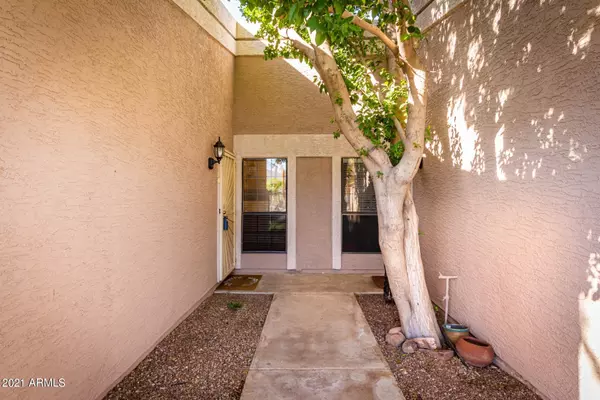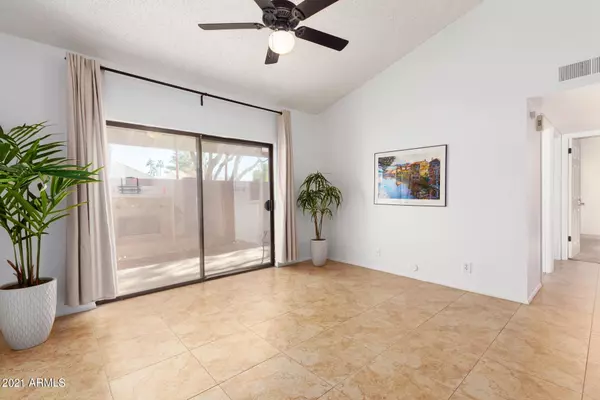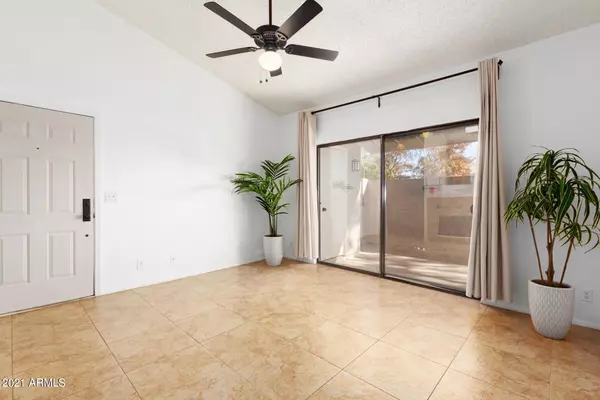$236,000
$240,000
1.7%For more information regarding the value of a property, please contact us for a free consultation.
2 Beds
2 Baths
982 SqFt
SOLD DATE : 02/16/2021
Key Details
Sold Price $236,000
Property Type Townhouse
Sub Type Townhouse
Listing Status Sold
Purchase Type For Sale
Square Footage 982 sqft
Price per Sqft $240
Subdivision Old West Manor 3
MLS Listing ID 6183835
Sold Date 02/16/21
Bedrooms 2
HOA Fees $170/mo
HOA Y/N Yes
Originating Board Arizona Regional Multiple Listing Service (ARMLS)
Year Built 1985
Annual Tax Amount $670
Tax Year 2020
Lot Size 1,074 Sqft
Acres 0.02
Property Description
Move-in ready, this clean, 2-bedroom/2-bath 1-level townhome is just what you've been waiting for! This home features 16' vaulted ceilings in the living areas and has a cozy fireplace. The living room features a large sliding door that leads to a spacious, east-facing patio. Owner installed an overhead light for your outdoor barbecue nights! There are 2 nice-sized bedrooms, each with a walk-in closet and attached bathroom. Brand new window blinds in bedrooms & freshly painted living areas. Hall Bath was updated and AC was replaced in 2016. All appliances included. The exterior is maintained by the HOA and was repainted within the last 6 years. The roof is about 3 years old. Located just minutes from the 101, 202 & 60 freeways, Chandler Fashion Mall and downtown Chandler.
Location
State AZ
County Maricopa
Community Old West Manor 3
Direction Heading north on Dobson go west on Warner, south onto Lemon Tree Ln. Home will be the first building on the right.
Rooms
Master Bedroom Downstairs
Den/Bedroom Plus 2
Separate Den/Office N
Interior
Interior Features Master Downstairs, Eat-in Kitchen, No Interior Steps, Vaulted Ceiling(s), Pantry, 3/4 Bath Master Bdrm, High Speed Internet
Heating Electric
Cooling Refrigeration, Ceiling Fan(s)
Flooring Carpet, Tile
Fireplaces Type 1 Fireplace
Fireplace Yes
Window Features Sunscreen(s)
SPA None
Exterior
Exterior Feature Covered Patio(s), Patio
Parking Features Assigned
Carport Spaces 1
Fence Block
Pool None
Community Features Community Spa Htd, Community Pool
Utilities Available SRP
Amenities Available Management
Roof Type Tile
Private Pool No
Building
Lot Description Gravel/Stone Back
Story 1
Unit Features Ground Level
Builder Name Unknown
Sewer Public Sewer
Water City Water
Structure Type Covered Patio(s),Patio
New Construction No
Schools
Elementary Schools Chandler Traditional Academy - Freedom
Middle Schools John M Andersen Jr High School
High Schools Chandler High School
School District Chandler Unified District
Others
HOA Name Old West Manor
HOA Fee Include Roof Repair,Pest Control,Maintenance Grounds,Trash,Roof Replacement,Maintenance Exterior
Senior Community No
Tax ID 302-80-756
Ownership Fee Simple
Acceptable Financing Cash, Conventional, FHA, VA Loan
Horse Property N
Listing Terms Cash, Conventional, FHA, VA Loan
Financing FHA
Read Less Info
Want to know what your home might be worth? Contact us for a FREE valuation!

Our team is ready to help you sell your home for the highest possible price ASAP

Copyright 2025 Arizona Regional Multiple Listing Service, Inc. All rights reserved.
Bought with eXp Realty
GET MORE INFORMATION
REALTOR® | Lic# SA676661000







