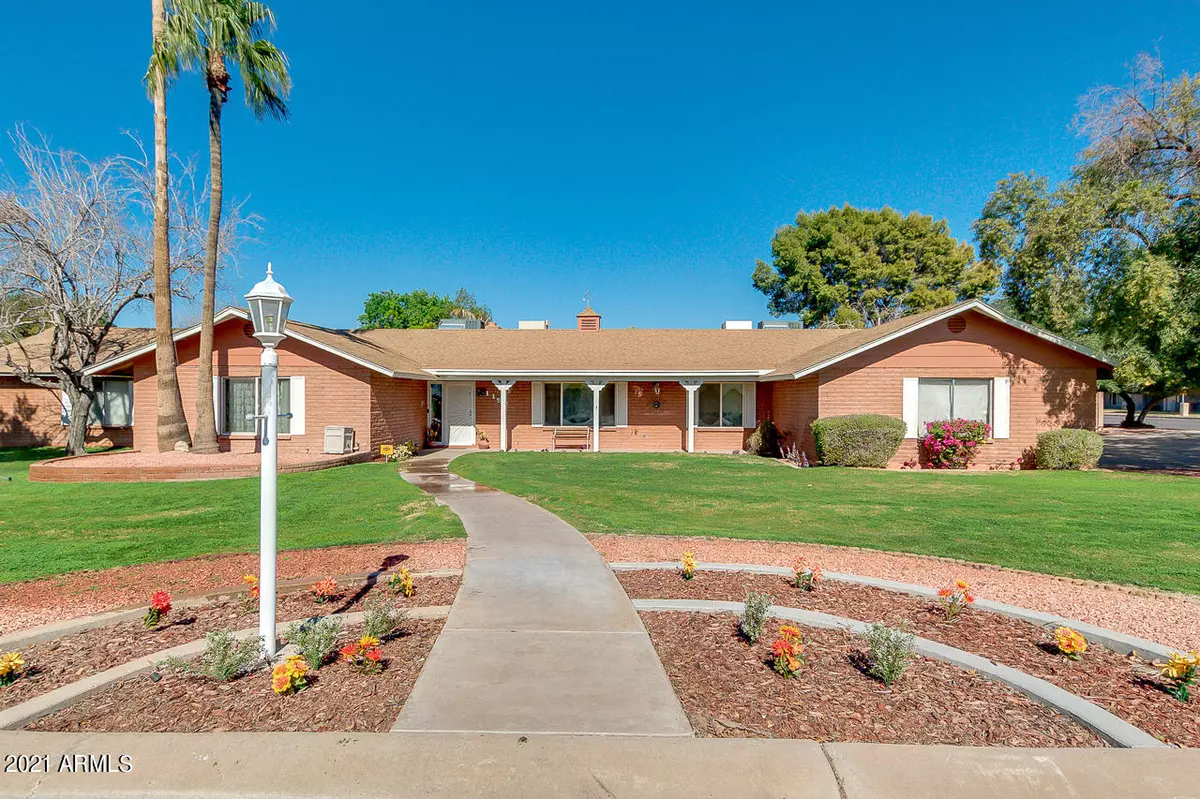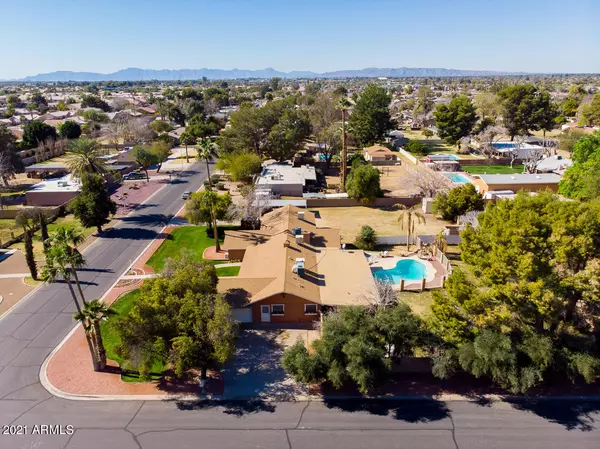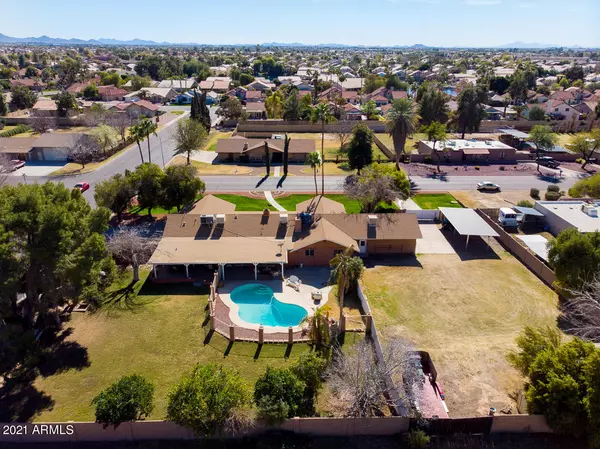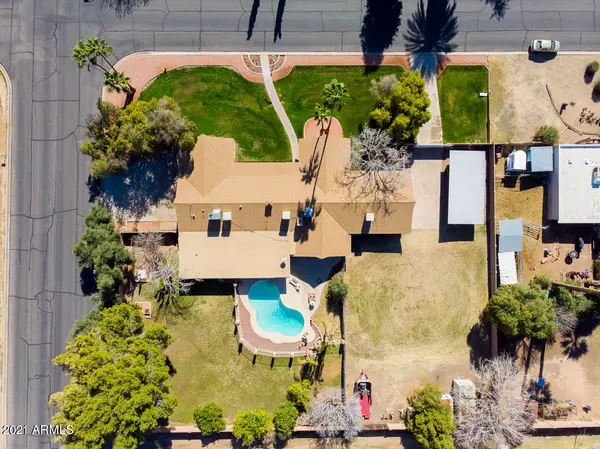$699,000
$699,000
For more information regarding the value of a property, please contact us for a free consultation.
5 Beds
3 Baths
3,200 SqFt
SOLD DATE : 03/23/2021
Key Details
Sold Price $699,000
Property Type Single Family Home
Sub Type Single Family - Detached
Listing Status Sold
Purchase Type For Sale
Square Footage 3,200 sqft
Price per Sqft $218
Subdivision Senate Acres
MLS Listing ID 6171280
Sold Date 03/23/21
Style Ranch
Bedrooms 5
HOA Y/N No
Originating Board Arizona Regional Multiple Listing Service (ARMLS)
Year Built 1973
Annual Tax Amount $3,040
Tax Year 2020
Lot Size 0.747 Acres
Acres 0.75
Property Description
Amazing home in highly acclaimed Senate Acres with over 32k lot. Talk about a home that has it all, offering country living complete with equestrian trails, irrigation, and all without leaving the conveniences that city living provides. Be greeted with lush greenery of grass and trees and the traditional grand look and feel of a traditional ranch red slump block estate. Be greeted into a large walk-in foyer seeing the classic brick decorative wall just off the main family room area. To your right, you will experience the warmth and comfort of the formal with a sunken living room and formal dining combo; perfect for entertaining family and or friends. Priced fairly and below surrounding comparable properties. The sunken room leading up to formal dining connects with its own separate entrance to the kitchen for easy access. The main family room area is perfectly adjoined to the extended patio and true chefs kitchen oasis. The kitchen has been upgraded with plenty of storage, cabinet, and prep space throughout. The cooking range hood is prominently displayed over the main kitchen island providing that extra touch of luxury. Side-by-side refrigerator with a trash compactor and double wall oven. Enjoy the eat-in kitchen area without having to utilize the formal. The Master bedroom is huge as are the other bedrooms along with large closets. One of the bedrooms can be used an In-Law suite. Ceiling fans are matching including the master bedroom. En-suite guestroom with bathroom features its own entrance to the outside.
Several recent updates and upgrades such as dishwasher and tile in the den, new dual pane front windows 10 years old, included 7 camera security system, and 2 electric water heater 50-gallon tanks. The backyard can be described between a country farm look and complimented with a resort entertaining feel complete with a diving pool all made perfect for entertaining. It even features a large entertaining area. The owner has enjoyed countless events and gatherings all hosted in this amazing space. Get lost in your own private world of Citrus trees which consist of orange, lemon, grapefruit, and even Pomegranate and Fig trees. The size of the yard is truly spectacular. Enjoy the ability to store toys, project cars, horses, or other equipment in the vast space that surrounds your new home. How many other homes at this price range feature this many garages? Coupled with automatic RV gate, side parking, oversized 3 car garage, and even four-car carports! Voluntary association to help maintain irrigation maintenance of $200 a year. Homes like these stay in the family for years and years like this one and don't come on the market often. Relocation to a higher altitude in northern AZ forces sale, won't last long. Priced fairly and below surrounding comparable properties.
Location
State AZ
County Maricopa
Community Senate Acres
Direction East on Chandler Blvd to N Velero St, Turn Right, Turn Right on Commonwealth. House on corner
Rooms
Other Rooms Library-Blt-in Bkcse, Guest Qtrs-Sep Entrn, Great Room, Family Room, BonusGame Room
Den/Bedroom Plus 8
Separate Den/Office Y
Interior
Interior Features Eat-in Kitchen, Breakfast Bar, 9+ Flat Ceilings, Intercom, Soft Water Loop, Kitchen Island, Pantry, 3/4 Bath Master Bdrm, Double Vanity, High Speed Internet, Granite Counters
Heating Electric
Cooling Refrigeration, Evaporative Cooling, Ceiling Fan(s)
Flooring Carpet, Tile
Fireplaces Type 1 Fireplace, Living Room
Fireplace Yes
SPA None
Laundry 220 V Dryer Hookup, Dryer Included, Inside, Washer Included
Exterior
Exterior Feature Covered Patio(s), Patio, Storage, Built-in Barbecue
Parking Features Attch'd Gar Cabinets, Dir Entry frm Garage, Electric Door Opener, Extnded Lngth Garage, Over Height Garage, RV Gate, Side Vehicle Entry, RV Access/Parking, Gated
Garage Spaces 5.0
Carport Spaces 4
Garage Description 5.0
Fence Block, Chain Link
Pool Diving Pool, Fenced, Private
Landscape Description Irrigation Back, Irrigation Front
Community Features Horse Facility, Biking/Walking Path
Utilities Available SRP
Amenities Available None
Roof Type Composition
Building
Lot Description Sprinklers In Front, Corner Lot, Grass Front, Grass Back, Irrigation Front, Irrigation Back
Story 1
Builder Name Unknown
Sewer Septic in & Cnctd
Water City Water
Architectural Style Ranch
Structure Type Covered Patio(s), Patio, Storage, Built-in Barbecue
New Construction No
Schools
Elementary Schools Rudy G Bologna Elementary
Middle Schools Willis Junior High School
High Schools Hamilton High School
School District Chandler Unified District
Others
HOA Fee Include No Fees
Senior Community No
Tax ID 303-02-056
Ownership Fee Simple
Acceptable Financing Cash, Conventional, VA Loan
Horse Property Y
Listing Terms Cash, Conventional, VA Loan
Financing Conventional
Read Less Info
Want to know what your home might be worth? Contact us for a FREE valuation!

Our team is ready to help you sell your home for the highest possible price ASAP

Copyright 2025 Arizona Regional Multiple Listing Service, Inc. All rights reserved.
Bought with Presidential Realty
GET MORE INFORMATION
REALTOR® | Lic# SA676661000







