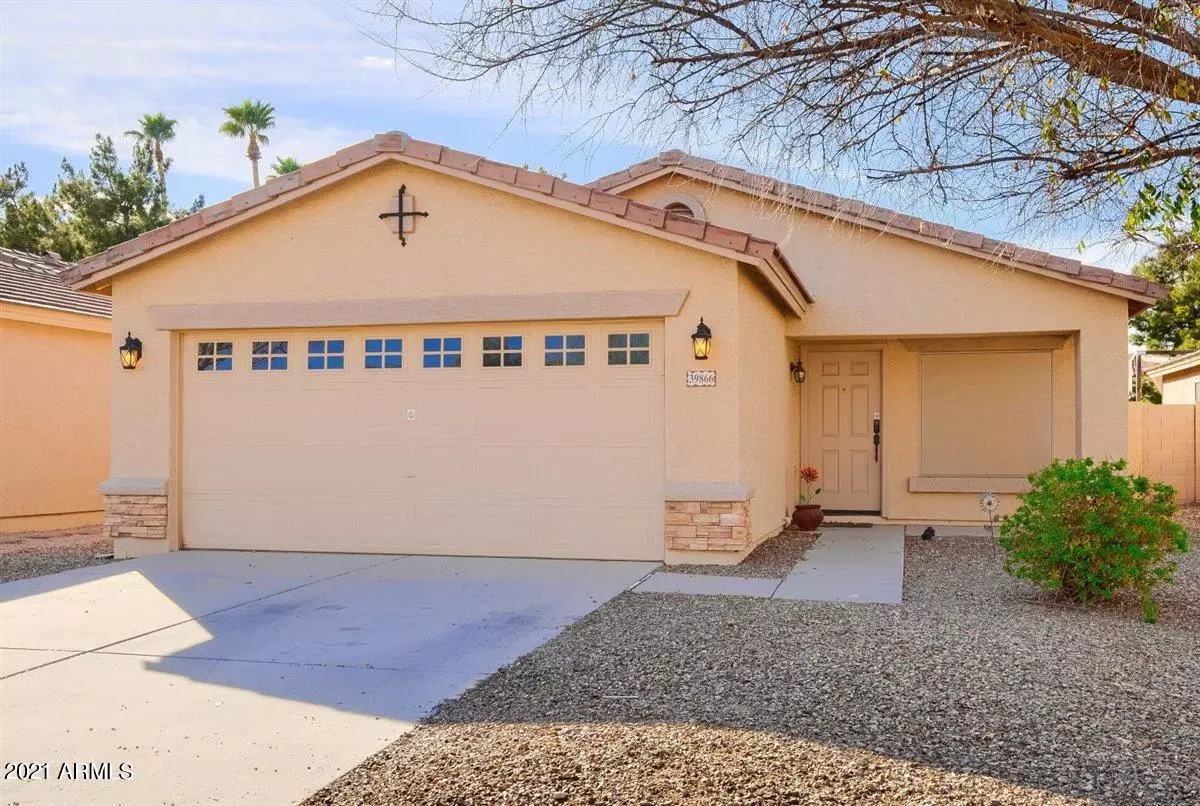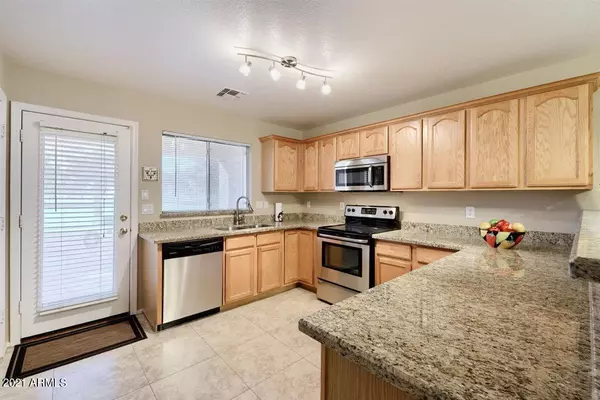$285,000
$260,000
9.6%For more information regarding the value of a property, please contact us for a free consultation.
3 Beds
2 Baths
1,281 SqFt
SOLD DATE : 03/11/2021
Key Details
Sold Price $285,000
Property Type Single Family Home
Sub Type Single Family - Detached
Listing Status Sold
Purchase Type For Sale
Square Footage 1,281 sqft
Price per Sqft $222
Subdivision Cambria Parcel 3
MLS Listing ID 6190485
Sold Date 03/11/21
Style Territorial/Santa Fe
Bedrooms 3
HOA Fees $50/mo
HOA Y/N Yes
Originating Board Arizona Regional Multiple Listing Service (ARMLS)
Year Built 2002
Annual Tax Amount $1,088
Tax Year 2020
Lot Size 3,657 Sqft
Acres 0.08
Property Description
This beautiful spotless home is tucked away from traffic and backs on to the golf course making it a quiet little oasis. It has been lovingly maintained and is move in ready. The lovely neutral tile and paint throughout is a blank slate and makes it easy to decorate. The vaulted ceilings and large windows bring in all the light and make the home bright and cheerful. Granite in the kitchen carries on to the bathrooms for continuity. The 2 car garage is finished with epoxy floors making it easy to clean. Relax in the hot tub in the private back yard and enjoy the gorgeous views of the golf course and sunsets.
Location
State AZ
County Pinal
Community Cambria Parcel 3
Direction On Chandler Heights turn left on Cortona Dr and left on Tucci St. Tucci becomes Calabria, home is on left.
Rooms
Den/Bedroom Plus 3
Separate Den/Office N
Interior
Interior Features No Interior Steps, Vaulted Ceiling(s), Double Vanity, Full Bth Master Bdrm, High Speed Internet, Granite Counters
Heating Electric
Cooling Refrigeration, Ceiling Fan(s)
Flooring Carpet, Tile
Fireplaces Number No Fireplace
Fireplaces Type None
Fireplace No
Window Features Double Pane Windows
SPA Above Ground
Exterior
Exterior Feature Covered Patio(s), Patio
Parking Features Electric Door Opener
Garage Spaces 2.0
Garage Description 2.0
Fence Block, Wrought Iron
Pool None
Community Features Playground, Biking/Walking Path
Utilities Available SRP
Amenities Available Management
View Mountain(s)
Roof Type Tile
Private Pool No
Building
Lot Description Sprinklers In Rear, Sprinklers In Front, On Golf Course, Gravel/Stone Front, Gravel/Stone Back, Auto Timer H2O Front, Auto Timer H2O Back
Story 1
Builder Name Great Western Homes
Sewer Public Sewer
Water Pvt Water Company
Architectural Style Territorial/Santa Fe
Structure Type Covered Patio(s),Patio
New Construction No
Schools
Elementary Schools Ellsworth Elementary School
Middle Schools J. O. Combs Middle School
High Schools J. O. Combs Middle School
School District Queen Creek Unified District
Others
HOA Name Cambria HOA
HOA Fee Include Maintenance Grounds
Senior Community No
Tax ID 109-48-061
Ownership Fee Simple
Acceptable Financing Cash, Conventional, FHA, VA Loan
Horse Property N
Listing Terms Cash, Conventional, FHA, VA Loan
Financing Conventional
Special Listing Condition FIRPTA may apply
Read Less Info
Want to know what your home might be worth? Contact us for a FREE valuation!

Our team is ready to help you sell your home for the highest possible price ASAP

Copyright 2025 Arizona Regional Multiple Listing Service, Inc. All rights reserved.
Bought with Realty ONE Group
GET MORE INFORMATION
REALTOR® | Lic# SA676661000







