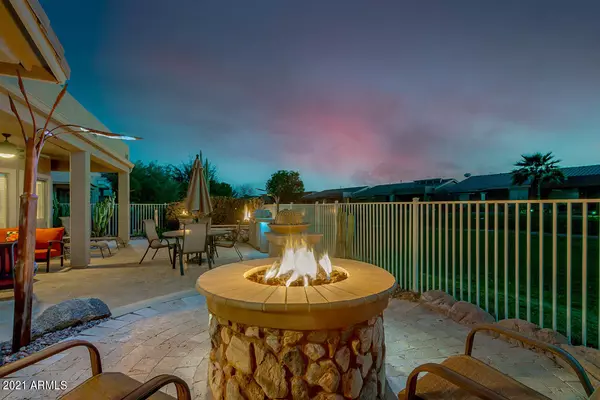$301,275
$309,000
2.5%For more information regarding the value of a property, please contact us for a free consultation.
2 Beds
2 Baths
1,723 SqFt
SOLD DATE : 03/25/2021
Key Details
Sold Price $301,275
Property Type Single Family Home
Sub Type Gemini/Twin Home
Listing Status Sold
Purchase Type For Sale
Square Footage 1,723 sqft
Price per Sqft $174
Subdivision Province Parcel 7
MLS Listing ID 6194100
Sold Date 03/25/21
Bedrooms 2
HOA Fees $393/qua
HOA Y/N Yes
Originating Board Arizona Regional Multiple Listing Service (ARMLS)
Year Built 2005
Annual Tax Amount $3,490
Tax Year 2020
Lot Size 4,802 Sqft
Acres 0.11
Property Description
Fully Furnished Villa on GREENBELT with LAKE VIEWS in the Award Winning Active Adult Community of Province! The backyard oasis offers the perfect exposure for enjoying the sunshine and glorious sunsets of the desert. Great room floor plan includes two bedrooms, two bathrooms plus a den with a built in Murphy bed that can be used as a 3rd bedroom. Gorgeous custom Stone Creek media wall with stacked stone, floating walnut shelves and a built in cabinet for media equipment. The kitchen includes maple cabinets with granite countertops, Blanco sink and white appliances. Incredible backyard is an entertainer's dream, with a travertine extended patio with your very own spa, built-in BBQ and fridge and a gas firepit. Bowls of fire and wrought iron lights makes this backyard a one of a kind. Additional features in the home include: Extended garage, Bay windows at the kitchen, master bedroom, and guest room, soft water and RO system, built in cabinets at the garage, wrought iron fence around the property, sunshades on the back patio, gutters on the front and back of the home, sunscreens, fridge, washer and dryer. All furniture conveys with the home. Ask listing agent for more details.
Location
State AZ
County Pinal
Community Province Parcel 7
Direction Head east on W Smith Enke Rd, South on Province Pkwy, East on W Candyland Pl, South on N Lemon Drop Dr. Property will be on the right.
Rooms
Other Rooms Great Room
Master Bedroom Split
Den/Bedroom Plus 3
Separate Den/Office Y
Interior
Interior Features Eat-in Kitchen, Breakfast Bar, 9+ Flat Ceilings, No Interior Steps, Pantry, 3/4 Bath Master Bdrm, Double Vanity, High Speed Internet
Heating Electric
Cooling Refrigeration, Ceiling Fan(s)
Flooring Carpet, Tile
Fireplaces Type Fire Pit
Fireplace Yes
Window Features Double Pane Windows,Low Emissivity Windows
SPA Private
Exterior
Exterior Feature Covered Patio(s), Built-in Barbecue
Parking Features Dir Entry frm Garage, Electric Door Opener, Extnded Lngth Garage
Garage Spaces 2.0
Garage Description 2.0
Fence Wrought Iron
Pool None
Landscape Description Irrigation Back, Irrigation Front
Community Features Gated Community, Community Spa Htd, Community Pool Htd, Lake Subdivision, Guarded Entry, Tennis Court(s), Biking/Walking Path, Clubhouse, Fitness Center
Utilities Available Oth Elec (See Rmrks), SW Gas
Amenities Available Management, Rental OK (See Rmks)
Roof Type Tile
Private Pool No
Building
Lot Description Desert Back, Desert Front, Irrigation Front, Irrigation Back
Story 1
Builder Name Engle
Sewer Private Sewer
Water Pvt Water Company
Structure Type Covered Patio(s),Built-in Barbecue
New Construction No
Schools
Elementary Schools Adult
Middle Schools Adult
High Schools Adult
School District Maricopa Unified School District
Others
HOA Name Province Community
HOA Fee Include Roof Repair,Insurance,Cable TV,Maintenance Grounds,Street Maint,Front Yard Maint,Roof Replacement,Maintenance Exterior
Senior Community Yes
Tax ID 512-07-675
Ownership Fee Simple
Acceptable Financing Cash, Conventional, FHA, VA Loan
Horse Property N
Listing Terms Cash, Conventional, FHA, VA Loan
Financing Conventional
Special Listing Condition Age Restricted (See Remarks)
Read Less Info
Want to know what your home might be worth? Contact us for a FREE valuation!

Our team is ready to help you sell your home for the highest possible price ASAP

Copyright 2025 Arizona Regional Multiple Listing Service, Inc. All rights reserved.
Bought with Non-MLS Office
GET MORE INFORMATION
REALTOR® | Lic# SA676661000







