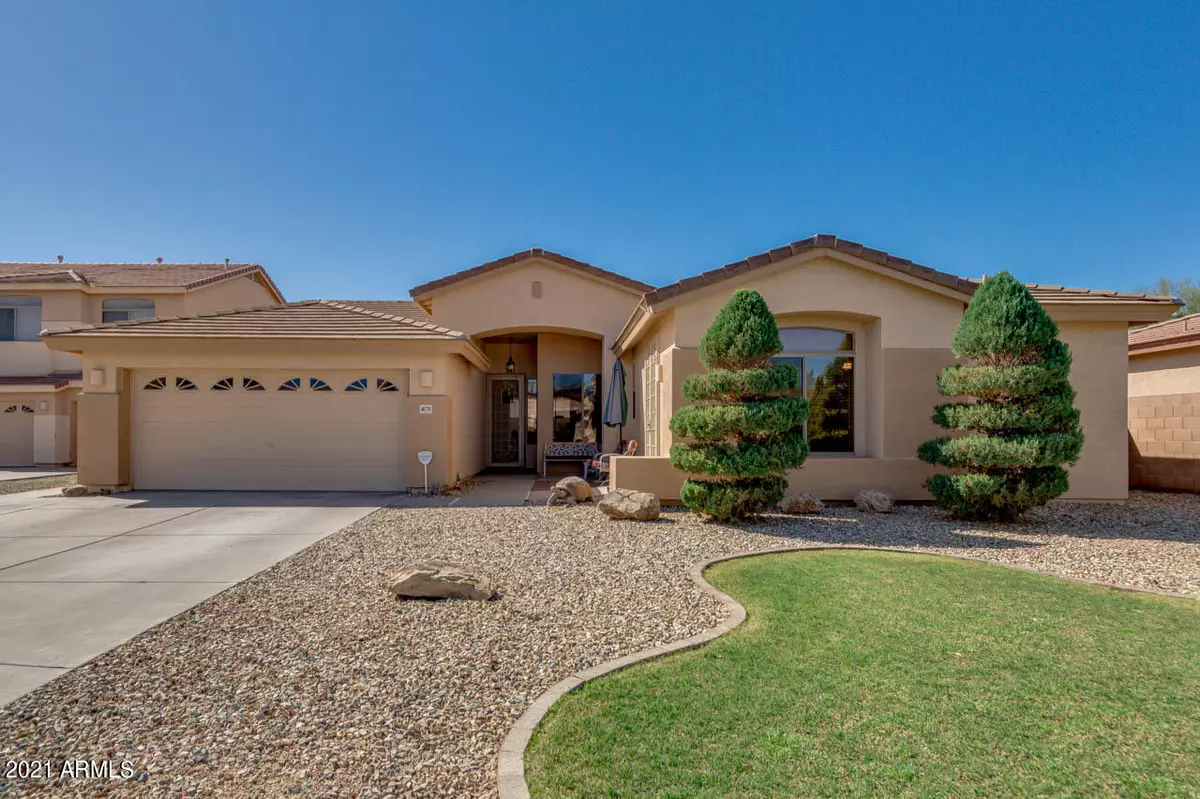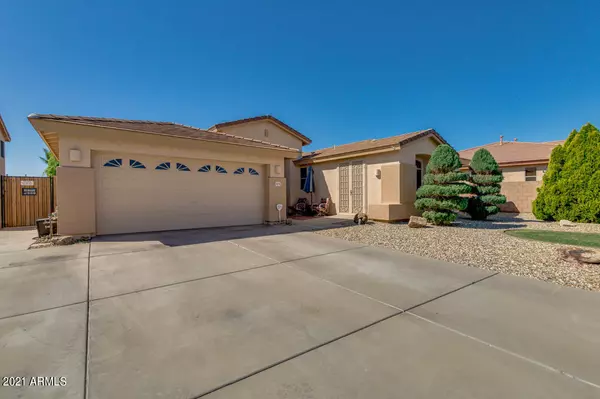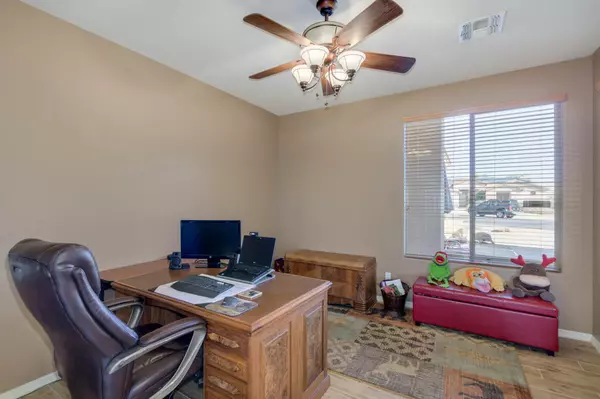$460,000
$453,900
1.3%For more information regarding the value of a property, please contact us for a free consultation.
3 Beds
3.5 Baths
2,725 SqFt
SOLD DATE : 04/27/2021
Key Details
Sold Price $460,000
Property Type Single Family Home
Sub Type Single Family - Detached
Listing Status Sold
Purchase Type For Sale
Square Footage 2,725 sqft
Price per Sqft $168
Subdivision Bell West Ranch
MLS Listing ID 6212183
Sold Date 04/27/21
Style Contemporary
Bedrooms 3
HOA Fees $68/mo
HOA Y/N Yes
Originating Board Arizona Regional Multiple Listing Service (ARMLS)
Year Built 2003
Annual Tax Amount $1,931
Tax Year 2020
Lot Size 10,541 Sqft
Acres 0.24
Property Description
WELCOME TO THIS IMMACULATE HOME IN SURPRISE, AZ! HOME HAS 2 OWNER'S SUITES AND A GUEST ROOM. 2ND OWNER'S SUITE HAS A SEPARATE ENTRANCE TO THE HOUSE. 4 BATHROOMS AND OFFICE/DEN SHOULD PUT THIS HOME AT THE TOP OF YOUR LIST! NEWLY REMODELED WOOD PLANK TILE FLOORING THROUGHOUT THE HOME, UPDATED BATHROOMS, AND NEWLY REPLACED AIR CONDITIONERS MAKE THE HOME MOVE IN READY! BEAUTIFUL BACKYARD WITH SPARKLING POOL, LUSH GRASS, PATIO, AND BARBEQUE FOR ALL YOUR ENTERTAINING NEEDS. SECURITY DOORS FOR SAFETY. HOME HAS TWO STORAGE SHEDS IN THE BACKYARD AND CABINETS IN THE GARAGE. THIS HOME WON'T LAST LONG!
Location
State AZ
County Maricopa
Community Bell West Ranch
Direction FROM THE 303, HEAD WEST ON BELL RD. TURN RT, HEADING NRTH ON EASTHAM. MAKE A RT ON WESTMINSTER DR HEADING EAST. MAKE A LEFT ONTO N. 168TH AVE. TURN RIGHT ONTO BRIDLINGTON. 2ND HOUSE ON THE RIGHT.
Rooms
Other Rooms Guest Qtrs-Sep Entrn, Great Room
Master Bedroom Not split
Den/Bedroom Plus 4
Separate Den/Office Y
Interior
Interior Features Eat-in Kitchen, Breakfast Bar, 9+ Flat Ceilings, Drink Wtr Filter Sys, No Interior Steps, Kitchen Island, Pantry, 2 Master Baths, Double Vanity, Full Bth Master Bdrm, Separate Shwr & Tub, High Speed Internet
Heating Natural Gas, ENERGY STAR Qualified Equipment
Cooling Refrigeration, Programmable Thmstat, Ceiling Fan(s), ENERGY STAR Qualified Equipment
Flooring Carpet, Tile
Fireplaces Number No Fireplace
Fireplaces Type None
Fireplace No
Window Features Double Pane Windows
SPA None
Laundry Wshr/Dry HookUp Only
Exterior
Exterior Feature Covered Patio(s), Patio, Storage
Parking Features Attch'd Gar Cabinets, Dir Entry frm Garage, Electric Door Opener
Garage Spaces 2.0
Garage Description 2.0
Fence Block
Pool Play Pool, Private
Landscape Description Irrigation Back, Irrigation Front
Community Features Playground, Biking/Walking Path
Utilities Available APS, SW Gas
Amenities Available Management, Rental OK (See Rmks)
Roof Type Tile
Accessibility Accessible Door 32in+ Wide, Remote Devices, Accessible Approach with Ramp, Mltpl Entries/Exits, Lever Handles, Ktch Low Cabinetry, Bath Raised Toilet, Bath Lever Faucets, Accessible Hallway(s), Accessible Kitchen, Accessible Closets
Private Pool Yes
Building
Lot Description Sprinklers In Rear, Sprinklers In Front, Gravel/Stone Front, Gravel/Stone Back, Grass Front, Grass Back, Auto Timer H2O Front, Auto Timer H2O Back, Irrigation Front, Irrigation Back
Story 1
Builder Name ELLIOTT HOMES
Sewer Public Sewer
Water City Water
Architectural Style Contemporary
Structure Type Covered Patio(s),Patio,Storage
New Construction No
Schools
Elementary Schools Cimarron Springs Elementary
Middle Schools Cimarron Springs Elementary
High Schools Willow Canyon High School
School District Dysart Unified District
Others
HOA Name VISION COMMUNITY MGT
HOA Fee Include Maintenance Grounds
Senior Community No
Tax ID 232-39-448
Ownership Fee Simple
Acceptable Financing Cash, Conventional, FHA, VA Loan
Horse Property N
Listing Terms Cash, Conventional, FHA, VA Loan
Financing Conventional
Read Less Info
Want to know what your home might be worth? Contact us for a FREE valuation!

Our team is ready to help you sell your home for the highest possible price ASAP

Copyright 2025 Arizona Regional Multiple Listing Service, Inc. All rights reserved.
Bought with Coldwell Banker Realty
GET MORE INFORMATION
REALTOR® | Lic# SA676661000







