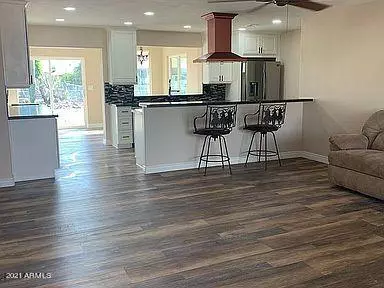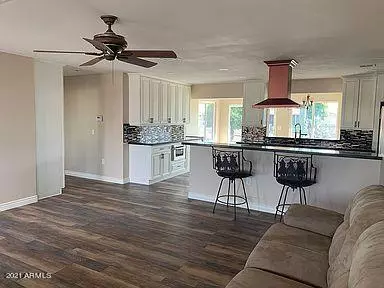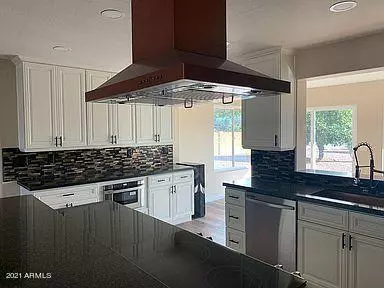$349,900
$349,900
For more information regarding the value of a property, please contact us for a free consultation.
2 Beds
2 Baths
1,305 SqFt
SOLD DATE : 06/08/2021
Key Details
Sold Price $349,900
Property Type Single Family Home
Sub Type Single Family - Detached
Listing Status Sold
Purchase Type For Sale
Square Footage 1,305 sqft
Price per Sqft $268
Subdivision Sun City 21 Lot 1-454 Tr A & B
MLS Listing ID 6197381
Sold Date 06/08/21
Style Ranch
Bedrooms 2
HOA Fees $43/ann
HOA Y/N Yes
Originating Board Arizona Regional Multiple Listing Service (ARMLS)
Year Built 1971
Annual Tax Amount $664
Tax Year 2020
Lot Size 8,314 Sqft
Acres 0.19
Property Description
Newly remodeled, 2 bd/2 bath, fully handicap accessible home with 2 car garage located in the exclusive upscale 55+ active retirement community of Sun City Phase 2. It's completely redesigned open floor plan boasts a large modern entertainment kitchen featuring a copper island range hood, copper farm sink with an oil rubbed bronze faucet(pot filler), garbage disposal, pull out under sink garbage bin, unique quartz countertops(raised bar top), modern white cabinets with bonus kitchen storage drawers, built-in barn door pantry, recessed LED lighting and brand new stainless steel kitchen appliances including a handicap accessible pullout drawer microwave. There is also a bonus wine chiller included! Newly installed luxury vinyl plank flooring, 36" custom door frames, 4 1/4" baseboard trim throughout. The interior is painted with subtle Earth tones.
The master suite bathroom contains a large wheel chair accessible roll-in shower with luxury porcelain tile, shower seat with spray wand, oil rubbed bronze accessories including a rain fall shower head, safety grab bar and custom shower glass. There is also a roll under wheelchair accessible sink with quartz countertop, beautiful mirrored glass medicine cabinet, oil rubbed bronze LED light fixture and high efficiency dual flush toilet.
The guest bathroom is equally impressive with its matching features and custom soft close walk-in glass shower door.
Both bedrooms have large custom closets with sliding doors and added shelving, lighted ceiling fans and large dual pane low e picture windows.
The dining room has large picture windows, a hanging oil rubbed bronze light fixture, a kitchen pass through window with ledge and a sliding glass door into the backyard.
For extra storage there is a large built-in linen cabinet as well as a cedar lined coat closet. There is a bonus built-in outdoor storage shed as well.
The brand new 16 seer roof AC unit, duct work and programmable thermostat keep the house at the optimum temperature for comfort. This house also boasts a natural gas instant hot water heater, copper plumbing and newly installed electrical panel.
There are new dual pane low e windows throughout the house.
The oversized laundry/utility room contains stainless steel front loader washer/dryer, a stainless steel wash sink with oil rubbed bronze pot filler faucet, quartz countertops, new white storage cabinets and a niche with extra storage shelves and a clothes drying rod. The laundry room has garage access as well as an external backyard entry door with windows for added natural light!
The original exterior block construction of the house was wrapped in 1" foam insulation (r value of 6.0 added to original r-13 = r-19 in exterior walls) then newly stuccoed/painted with added stack stone accents. There are newly poured concrete wheelchair accessible ramps at all outside entry doors. 18" of new cellulose insulation was blown into the attic(21" total/3.2 per inch = r-54). Beautiful oil rubbed bronze LED carriage light accents cut down on the overall electricity usage.
The extended 2-car garage features a newly installed automatic garage door/opener, handicap ramp into the laundry room entrance, attic access and plenty of room for built-in storage cabinets to be installed.
The house also comes with a new doorbell, new smoke detectors and a locked exterior mail slot storage box.
The enormous "blank canvas" low maintenance yard is fully rocked(new 1" rock in front yard), with a 3' fenced backyard, fully mature flora including a manicured palm tree, 2 mature orange trees with edible citrus, a desert landscaping feature complete with saguaro cactus is the perfect size to create your dream backyard oasis with room for a luxury custom pool!
Location
State AZ
County Maricopa
Community Sun City 21 Lot 1-454 Tr A & B
Direction North on 99th West on N. Boswell Left on Desert Forest Cir.
Rooms
Other Rooms Great Room
Master Bedroom Not split
Den/Bedroom Plus 2
Separate Den/Office N
Interior
Interior Features No Interior Steps, Pantry, 3/4 Bath Master Bdrm, High Speed Internet
Heating Electric
Cooling Refrigeration
Flooring Tile
Fireplaces Number No Fireplace
Fireplaces Type None
Fireplace No
Window Features Double Pane Windows
SPA None
Laundry Other, Wshr/Dry HookUp Only, See Remarks
Exterior
Exterior Feature Screened in Patio(s)
Parking Features Dir Entry frm Garage
Garage Spaces 2.0
Garage Description 2.0
Fence Block, Chain Link
Pool None
Community Features Community Spa Htd, Community Spa, Community Pool Htd, Community Pool, Community Media Room, Golf, Tennis Court(s), Racquetball, Biking/Walking Path, Clubhouse, Fitness Center
Utilities Available APS, SW Gas
Amenities Available Rental OK (See Rmks), RV Parking
Roof Type Composition
Accessibility Bath Raised Toilet
Private Pool No
Building
Lot Description Desert Back, Desert Front, Gravel/Stone Front, Gravel/Stone Back
Story 1
Builder Name DEL WEBB
Sewer Public Sewer
Water Pvt Water Company
Architectural Style Ranch
Structure Type Screened in Patio(s)
New Construction No
Schools
Elementary Schools Adult
Middle Schools Adult
High Schools Adult
School District Peoria Unified School District
Others
HOA Name SCHOA
HOA Fee Include Maintenance Grounds
Senior Community Yes
Tax ID 200-60-249
Ownership Fee Simple
Acceptable Financing Cash, Conventional, FHA, VA Loan
Horse Property N
Listing Terms Cash, Conventional, FHA, VA Loan
Financing Other
Special Listing Condition Age Restricted (See Remarks), N/A
Read Less Info
Want to know what your home might be worth? Contact us for a FREE valuation!

Our team is ready to help you sell your home for the highest possible price ASAP

Copyright 2025 Arizona Regional Multiple Listing Service, Inc. All rights reserved.
Bought with Venture REI, LLC
GET MORE INFORMATION
REALTOR® | Lic# SA676661000







