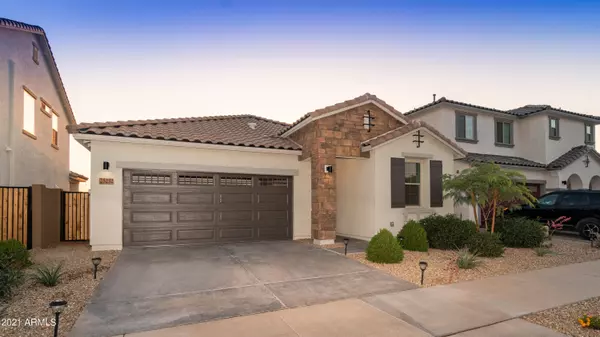$410,000
$410,000
For more information regarding the value of a property, please contact us for a free consultation.
3 Beds
2 Baths
1,695 SqFt
SOLD DATE : 06/28/2021
Key Details
Sold Price $410,000
Property Type Single Family Home
Sub Type Single Family - Detached
Listing Status Sold
Purchase Type For Sale
Square Footage 1,695 sqft
Price per Sqft $241
Subdivision Rancho Mercado Parcel A14
MLS Listing ID 6238037
Sold Date 06/28/21
Style Ranch
Bedrooms 3
HOA Fees $79/mo
HOA Y/N Yes
Originating Board Arizona Regional Multiple Listing Service (ARMLS)
Year Built 2020
Annual Tax Amount $143
Tax Year 2020
Lot Size 4,500 Sqft
Acres 0.1
Property Description
Comfort and luxury await with this stunning new 2020 energy efficient home with mountain views. This
immaculately cared for home with split floor-plan, has upgrades in all the right
places. Kitchens are always a focal point, and this one is an entertainers dream, perfect for those family get togethers and holidays. The well thought out design and open concept layout makes the home feel large and inviting. The spacious family room is perfect for unwinding after a long day, or just relaxing with a good book, and the wine is never too far away. The splendor of the owner's master suite is accentuated with one of the largest bathrooms you will see in this size home. Complete with separate shower, soaking tub, double vanity sinks, and huge walk-in closet...that just might even be big enough to share. If your looking for a new, gently lived in and loved home, without waiting over a year to build, this one couldn't be more perfect. Flawless homes like this rarely come on the market, come check it out and start making family memories with this one of a kind beauty.
Location
State AZ
County Maricopa
Community Rancho Mercado Parcel A14
Direction West on Happy Valley Rd, North on Rancho Mercado, Left on Swayback Pass, South on 143rd Ln, House on the Right.
Rooms
Other Rooms Family Room
Master Bedroom Split
Den/Bedroom Plus 4
Separate Den/Office Y
Interior
Interior Features Eat-in Kitchen, Breakfast Bar, 9+ Flat Ceilings, No Interior Steps, Soft Water Loop, Kitchen Island, Pantry, Double Vanity, Full Bth Master Bdrm, Separate Shwr & Tub, High Speed Internet, Granite Counters
Heating Natural Gas
Cooling Refrigeration, Programmable Thmstat
Flooring Carpet, Tile
Fireplaces Number No Fireplace
Fireplaces Type None
Fireplace No
Window Features Vinyl Frame,Double Pane Windows,Low Emissivity Windows
SPA None
Laundry Wshr/Dry HookUp Only
Exterior
Exterior Feature Covered Patio(s), Patio
Parking Features Dir Entry frm Garage, Electric Door Opener
Garage Spaces 2.0
Garage Description 2.0
Fence Block
Pool None
Landscape Description Irrigation Front
Community Features Playground, Biking/Walking Path
Utilities Available APS, SW Gas
Amenities Available Management
View Mountain(s)
Roof Type Tile
Accessibility Mltpl Entries/Exits
Private Pool No
Building
Lot Description Sprinklers In Front, Desert Front, Dirt Back, Gravel/Stone Front, Auto Timer H2O Front, Irrigation Front
Story 1
Builder Name William Lyon Homes
Sewer Public Sewer
Water City Water
Architectural Style Ranch
Structure Type Covered Patio(s),Patio
New Construction No
Schools
Elementary Schools Asante Preparatory Academy
Middle Schools Asante Preparatory Academy
High Schools Willow Canyon High School
School District Dysart Unified District
Others
HOA Name Rancho Mercado
HOA Fee Include Maintenance Grounds
Senior Community No
Tax ID 503-55-577
Ownership Fee Simple
Acceptable Financing Cash, Conventional, FHA, VA Loan
Horse Property N
Listing Terms Cash, Conventional, FHA, VA Loan
Financing Conventional
Read Less Info
Want to know what your home might be worth? Contact us for a FREE valuation!

Our team is ready to help you sell your home for the highest possible price ASAP

Copyright 2025 Arizona Regional Multiple Listing Service, Inc. All rights reserved.
Bought with West USA Realty
GET MORE INFORMATION
REALTOR® | Lic# SA676661000







