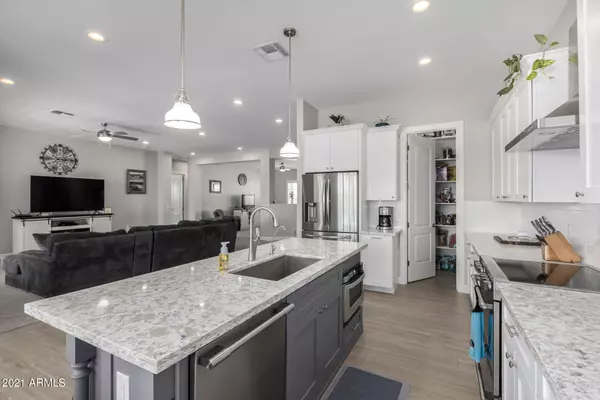$765,000
$775,000
1.3%For more information regarding the value of a property, please contact us for a free consultation.
4 Beds
3 Baths
3,249 SqFt
SOLD DATE : 07/23/2021
Key Details
Sold Price $765,000
Property Type Single Family Home
Sub Type Single Family - Detached
Listing Status Sold
Purchase Type For Sale
Square Footage 3,249 sqft
Price per Sqft $235
Subdivision Chandler Heights Ranches Unit Iv
MLS Listing ID 6241221
Sold Date 07/23/21
Style Ranch
Bedrooms 4
HOA Y/N No
Originating Board Arizona Regional Multiple Listing Service (ARMLS)
Year Built 2018
Annual Tax Amount $291
Tax Year 2020
Lot Size 1.217 Acres
Acres 1.22
Property Description
Picture-perfect horse property with No HOA! Professional horse set-up includes mare motel w/ six 12'x16' stalls + removable stall divider for 16'x24' stall. Three stalls have gates at both ends, opening to either center aisle or corral. Four stall fans + auto water in each stall and the corral. Corral/arena is approximately 60'x170'. Two-bay wash-rack w/ stamped concrete, 10'x'20' tack shed w/ two lofts, plus a hay barn big enough for two squeezes of hay or one squeeze & horse trailer or tractor. Other standout additions include a fenced-in area currently used as a chicken coop, three separate RV gates, & a 12'x48' cowboy porch with wagon-wheel-inspired chandelier. Admire it all at sun-up or sun-down from a Dynasty spa, w/ LED lighting & Bluetooth speakers. Entertainer's delight home with 10 foot high ceilings, professional-grade appliances, quartz, soft-close cabinetry, walk-in pantry, island w/ breakfast bar, family room + living room, shutters, and more! Split floor plan. Master BR features indirect lighting & master bath w/ deep soaking tub & luxury shower. All BRs have walk-in closets. Whole home water softener included and reverse osmosis drinking water. Huge laundry/craft room with cabs, plus an over-sized 3-car garage with garage cabinets and storage racks and deep enough to fit a full 4-door dual-wheel pickup with an 8' bed! This home truly has everything for horse lovers who want to live in style.
Location
State AZ
County Pinal
Community Chandler Heights Ranches Unit Iv
Direction South on Gary Rd, East on Silverdale Rd. Home is on the right.
Rooms
Other Rooms Great Room, Family Room
Master Bedroom Split
Den/Bedroom Plus 4
Separate Den/Office N
Interior
Interior Features 9+ Flat Ceilings, Kitchen Island, Pantry, Double Vanity, Full Bth Master Bdrm, Separate Shwr & Tub, High Speed Internet, Granite Counters
Heating Electric
Cooling Refrigeration, Programmable Thmstat, Ceiling Fan(s)
Flooring Carpet, Tile
Fireplaces Number No Fireplace
Fireplaces Type None
Fireplace No
Window Features Dual Pane,Low-E,Vinyl Frame
SPA Above Ground
Exterior
Exterior Feature Circular Drive, Covered Patio(s)
Parking Features Dir Entry frm Garage, Electric Door Opener, RV Gate, RV Access/Parking
Garage Spaces 3.0
Garage Description 3.0
Fence Other, Block
Pool None
Amenities Available None
View Mountain(s)
Roof Type Tile
Private Pool No
Building
Lot Description Sprinklers In Rear, Sprinklers In Front, Corner Lot, Desert Front, Gravel/Stone Front, Gravel/Stone Back, Grass Front, Synthetic Grass Back, Auto Timer H2O Front, Auto Timer H2O Back
Story 1
Builder Name Global Construction
Sewer Septic in & Cnctd, Septic Tank
Water Pvt Water Company
Architectural Style Ranch
Structure Type Circular Drive,Covered Patio(s)
New Construction No
Schools
Elementary Schools Skyline Ranch Elementary School
Middle Schools Skyline Ranch Elementary School
High Schools San Tan Foothills High School
School District Florence Unified School District
Others
HOA Fee Include No Fees
Senior Community No
Tax ID 210-28-008-Y
Ownership Fee Simple
Acceptable Financing Conventional, VA Loan
Horse Property Y
Horse Feature Arena, Auto Water, Barn, Corral(s), Stall, Tack Room
Listing Terms Conventional, VA Loan
Financing Conventional
Read Less Info
Want to know what your home might be worth? Contact us for a FREE valuation!

Our team is ready to help you sell your home for the highest possible price ASAP

Copyright 2025 Arizona Regional Multiple Listing Service, Inc. All rights reserved.
Bought with NORTH&CO.
GET MORE INFORMATION
REALTOR® | Lic# SA676661000







