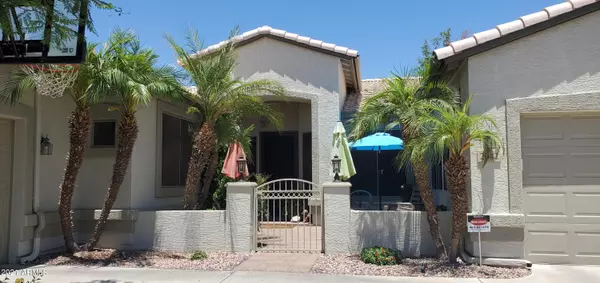$630,000
$630,000
For more information regarding the value of a property, please contact us for a free consultation.
4 Beds
3 Baths
3,033 SqFt
SOLD DATE : 07/08/2021
Key Details
Sold Price $630,000
Property Type Single Family Home
Sub Type Single Family - Detached
Listing Status Sold
Purchase Type For Sale
Square Footage 3,033 sqft
Price per Sqft $207
Subdivision Cooper Commons 2 Parcel 4
MLS Listing ID 6243430
Sold Date 07/08/21
Bedrooms 4
HOA Fees $38/qua
HOA Y/N Yes
Originating Board Arizona Regional Multiple Listing Service (ARMLS)
Year Built 2001
Annual Tax Amount $2,876
Tax Year 2020
Lot Size 10,249 Sqft
Acres 0.24
Property Description
Welcome Home !! From the new front courtyard to the sparkling pool, this one checks all the boxes. Two NEW 16 SEER Trane AC units installed in Fall of 2020. New gas water heater-2018. Solar heated pebble tec pool, spa, and double back patios provide relaxing entertainment for all. Spacious kitchen, 42 inch maple cabinets, slide-out shelves. Travertine accents. Above/below cabinet lighting w/dimmer remote by Inspired LED. Water softener, RO, Gas range, Gas Dryer hook-up. White plantation shutters/2 in. blinds. Permanent under-eave Holiday Lighting by AZ Trimlight - program colors/dates/times for holiday lights with the app on your phone. Extended length garages with epoxy coated flooring and cabinets. Work bench with lighting in single garage. Newly painted exterior 2021.
Location
State AZ
County Maricopa
Community Cooper Commons 2 Parcel 4
Direction South on Cooper to Hunt Hwy, Left on Hunt Hwy to Amanda. Left on Amanda to Palm Beach Dr., Left on Palm Beach Dr., to property.
Rooms
Other Rooms Great Room, Family Room, BonusGame Room
Master Bedroom Split
Den/Bedroom Plus 6
Separate Den/Office Y
Interior
Interior Features 9+ Flat Ceilings, Drink Wtr Filter Sys, Soft Water Loop, Kitchen Island, Pantry, Double Vanity, Full Bth Master Bdrm, Separate Shwr & Tub
Heating Natural Gas
Cooling Refrigeration, Programmable Thmstat, Ceiling Fan(s)
Flooring Carpet, Tile
Fireplaces Type 1 Fireplace
Fireplace Yes
Window Features Vinyl Frame,Double Pane Windows,Low Emissivity Windows,Tinted Windows
SPA Heated,Private
Laundry Wshr/Dry HookUp Only
Exterior
Exterior Feature Covered Patio(s), Private Yard, Storage
Parking Features Dir Entry frm Garage, Electric Door Opener, Extnded Lngth Garage, RV Gate
Garage Spaces 3.0
Garage Description 3.0
Fence Block
Pool Variable Speed Pump, Private, Solar Pool Equipment
Community Features Playground, Biking/Walking Path
Utilities Available SRP, SW Gas
Roof Type Tile
Private Pool Yes
Building
Lot Description Sprinklers In Rear, Sprinklers In Front, Desert Front, Grass Back, Auto Timer H2O Front, Auto Timer H2O Back
Story 1
Builder Name Maracay Homes
Sewer Public Sewer
Water City Water
Structure Type Covered Patio(s),Private Yard,Storage
New Construction No
Schools
Elementary Schools Jane D. Hull Elementary
Middle Schools Santan Junior High School
High Schools Basha High School
School District Chandler Unified District
Others
HOA Name Cooper Commons HOA
HOA Fee Include Maintenance Grounds
Senior Community No
Tax ID 303-84-594
Ownership Fee Simple
Acceptable Financing Cash, Conventional, FHA, VA Loan
Horse Property N
Listing Terms Cash, Conventional, FHA, VA Loan
Financing VA
Special Listing Condition N/A, Owner/Agent
Read Less Info
Want to know what your home might be worth? Contact us for a FREE valuation!

Our team is ready to help you sell your home for the highest possible price ASAP

Copyright 2025 Arizona Regional Multiple Listing Service, Inc. All rights reserved.
Bought with Keller Williams Arizona Realty
GET MORE INFORMATION
REALTOR® | Lic# SA676661000







