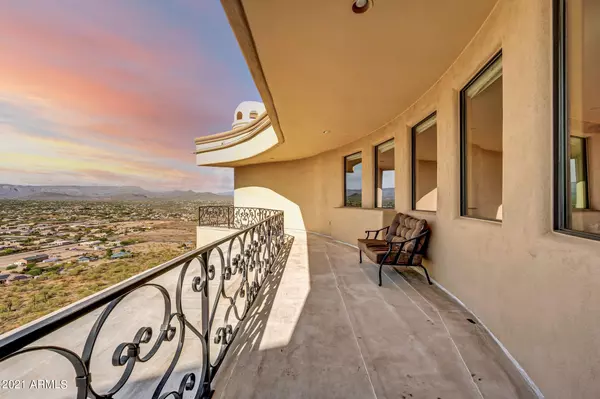$1,100,000
$1,100,000
For more information regarding the value of a property, please contact us for a free consultation.
4 Beds
3.5 Baths
4,682 SqFt
SOLD DATE : 08/30/2021
Key Details
Sold Price $1,100,000
Property Type Single Family Home
Sub Type Single Family - Detached
Listing Status Sold
Purchase Type For Sale
Square Footage 4,682 sqft
Price per Sqft $234
Subdivision Metes & Bounds
MLS Listing ID 6248618
Sold Date 08/30/21
Bedrooms 4
HOA Y/N No
Originating Board Arizona Regional Multiple Listing Service (ARMLS)
Year Built 2002
Annual Tax Amount $7,440
Tax Year 2020
Lot Size 1.884 Acres
Acres 1.88
Property Description
Own a part of the mountain!!! This extremely unique and impeccable property is absolutely amazing. Surrounded by stunning views of the valley and mountains, this one of a kind home feels as if it is part of the mountain. With tile flooring throughout, rock facades everywhere, and stone work throughout the bathrooms and showers this home oozes a desert oasis. The interior boast a massive entry foyer and family room with the same stunning views you will continuously soak in through the property, and the spacious chef's kitchen has custom cabinetry, granite counters, and a large island w/bar top. The grand staircase leads you towards the gorgeous master retreat and large guest bedrooms. Every room is done with creative and custom details that make this property truly one of a kind!
Location
State AZ
County Maricopa
Community Metes & Bounds
Direction East on Carefree Hwy from I-17 - North on Via Puzzola - Right on Cloud Rd - As it turns into 27th Ave to Carlise Rd go Left up the mountain. When you get to the top take the tan gate to the Left.
Rooms
Other Rooms Loft, Great Room
Master Bedroom Split
Den/Bedroom Plus 6
Separate Den/Office Y
Interior
Interior Features Upstairs, Eat-in Kitchen, Breakfast Bar, Vaulted Ceiling(s), Kitchen Island, Pantry, Bidet, Double Vanity, Full Bth Master Bdrm, Separate Shwr & Tub, Tub with Jets, High Speed Internet, Granite Counters
Heating Electric
Cooling Refrigeration
Flooring Carpet, Tile
Fireplaces Type 3+ Fireplace
Fireplace Yes
Window Features Dual Pane
SPA None
Laundry WshrDry HookUp Only
Exterior
Exterior Feature Patio, Private Street(s), Sport Court(s)
Parking Features Electric Door Opener
Garage Spaces 4.0
Garage Description 4.0
Fence Block
Pool None
Amenities Available None
View City Lights, Mountain(s)
Roof Type Built-Up
Private Pool No
Building
Lot Description Desert Back, Desert Front
Story 2
Builder Name Custom
Sewer Septic in & Cnctd
Water Shared Well
Structure Type Patio,Private Street(s),Sport Court(s)
New Construction No
Schools
Elementary Schools Sunset Ridge Elementary - Phoenix
Middle Schools Sunset Ridge Elementary - Phoenix
High Schools Sandra Day O'Connor High School
School District Deer Valley Unified District
Others
HOA Fee Include No Fees
Senior Community No
Tax ID 203-37-005-B
Ownership Fee Simple
Acceptable Financing Conventional, VA Loan
Horse Property N
Listing Terms Conventional, VA Loan
Financing Other
Read Less Info
Want to know what your home might be worth? Contact us for a FREE valuation!

Our team is ready to help you sell your home for the highest possible price ASAP

Copyright 2025 Arizona Regional Multiple Listing Service, Inc. All rights reserved.
Bought with Desert Dimensions Properties
GET MORE INFORMATION
REALTOR® | Lic# SA676661000







