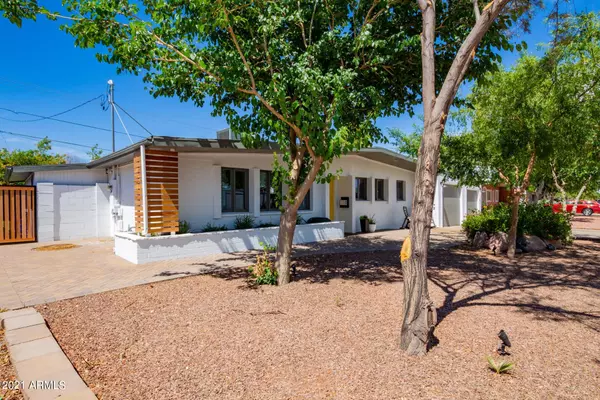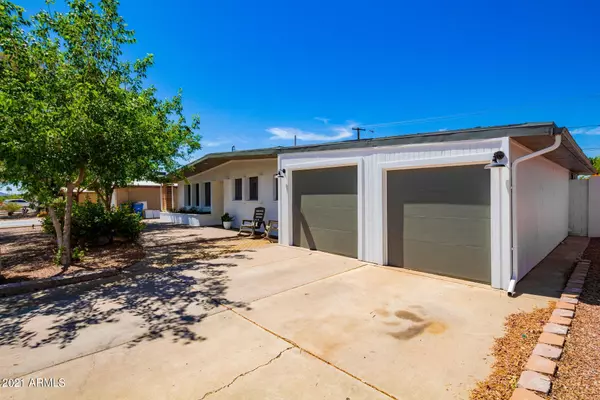$480,000
$449,000
6.9%For more information regarding the value of a property, please contact us for a free consultation.
3 Beds
2 Baths
1,434 SqFt
SOLD DATE : 07/12/2021
Key Details
Sold Price $480,000
Property Type Single Family Home
Sub Type Single Family - Detached
Listing Status Sold
Purchase Type For Sale
Square Footage 1,434 sqft
Price per Sqft $334
Subdivision Star Of Paradise
MLS Listing ID 6249227
Sold Date 07/12/21
Bedrooms 3
HOA Y/N No
Originating Board Arizona Regional Multiple Listing Service (ARMLS)
Year Built 1962
Annual Tax Amount $1,586
Tax Year 2020
Lot Size 7,060 Sqft
Acres 0.16
Property Description
Mesmerizing Remodeled home is the one you're looking for! Eye catching curb appeal! Discover a bright open interior, neutral tile floors, upgraded lighting/ceiling fans, & a trending palette. Stunning eat-in kitchen features SS appliances, plethora of WHITE cabinetry, open shelves, stylish counters, & an island w/a breakfast bar. Bright perfect combination of colors everywhere! Formal dining area & family room w/French doors to the patio. Private office! Primary bedroom has a private colorful bath complete with dual sinks, vanity & step-in shower w/barn door entry. Resort style backyard boasts a paver patio, grass area, newer trampoline included and a sparkling swimming pool, perfect for cooling off in the summer heat! This home is a dream come true and perfectly located in the PV area!
Location
State AZ
County Maricopa
Community Star Of Paradise
Direction South on 36th St, East on Shaw Butte Dr, home will be on your left.
Rooms
Den/Bedroom Plus 4
Separate Den/Office Y
Interior
Interior Features Breakfast Bar, Vaulted Ceiling(s), Pantry, 3/4 Bath Master Bdrm, Double Vanity, High Speed Internet, Granite Counters
Heating Natural Gas
Cooling Refrigeration, Ceiling Fan(s)
Flooring Laminate, Tile
Fireplaces Number No Fireplace
Fireplaces Type None
Fireplace No
Window Features Skylight(s)
SPA None
Laundry Wshr/Dry HookUp Only
Exterior
Parking Features Electric Door Opener
Garage Spaces 2.0
Garage Description 2.0
Fence Block
Pool Private
Utilities Available APS, SW Gas
Amenities Available None
Roof Type Composition
Private Pool Yes
Building
Lot Description Desert Front, Grass Back
Story 1
Builder Name unknown
Sewer Public Sewer
Water City Water
New Construction No
Schools
Elementary Schools Mercury Mine Elementary School
Middle Schools Shea Middle School
High Schools Shadow Mountain High School
School District Paradise Valley Unified District
Others
HOA Fee Include No Fees
Senior Community No
Tax ID 166-50-013
Ownership Fee Simple
Acceptable Financing Cash, Conventional, FHA, VA Loan
Horse Property N
Listing Terms Cash, Conventional, FHA, VA Loan
Financing Conventional
Read Less Info
Want to know what your home might be worth? Contact us for a FREE valuation!

Our team is ready to help you sell your home for the highest possible price ASAP

Copyright 2025 Arizona Regional Multiple Listing Service, Inc. All rights reserved.
Bought with Realty ONE Group
GET MORE INFORMATION
REALTOR® | Lic# SA676661000







