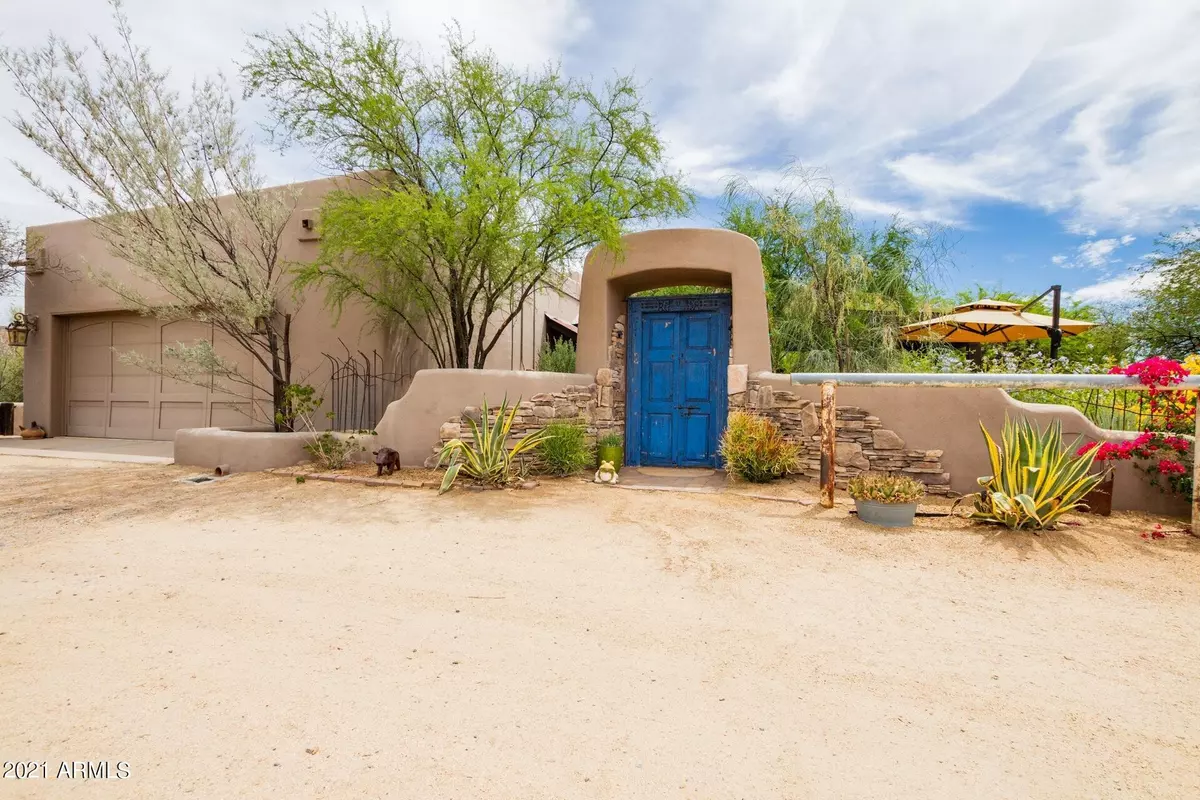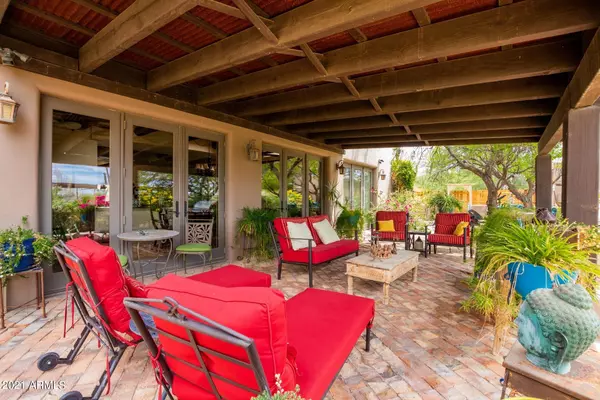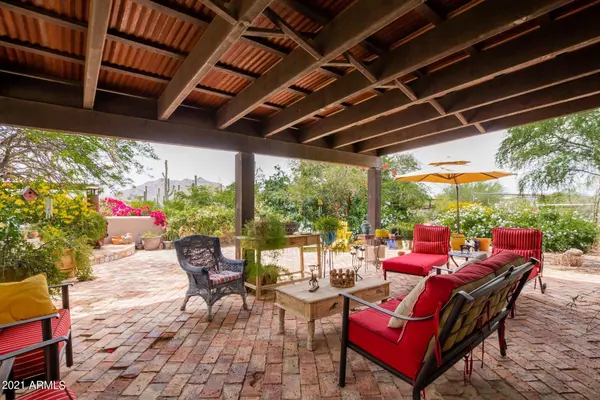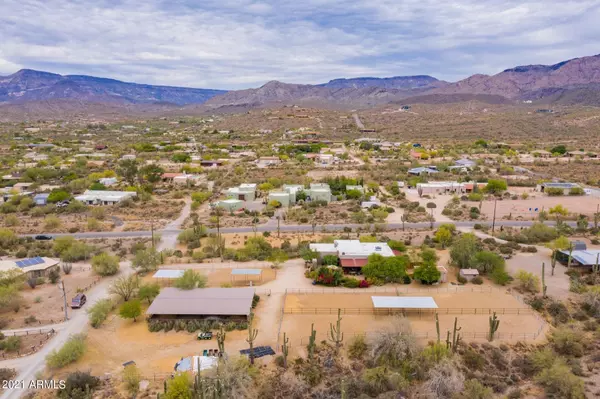$850,000
$895,000
5.0%For more information regarding the value of a property, please contact us for a free consultation.
3 Beds
2 Baths
2,288 SqFt
SOLD DATE : 07/14/2021
Key Details
Sold Price $850,000
Property Type Single Family Home
Sub Type Single Family - Detached
Listing Status Sold
Purchase Type For Sale
Square Footage 2,288 sqft
Price per Sqft $371
Subdivision Cave Creek
MLS Listing ID 6242355
Sold Date 07/14/21
Style Ranch,Spanish
Bedrooms 3
HOA Y/N No
Originating Board Arizona Regional Multiple Listing Service (ARMLS)
Year Built 1990
Annual Tax Amount $2,398
Tax Year 2020
Lot Size 2.304 Acres
Acres 2.3
Property Description
Amazing Cave Creek 2.3 acre horse property w cozy 3 bed 2 bath Hacienda, mountain views all around, incredible fenced backyard patio surrounded by lush trees & vegetation, outdoor BBQ area, fireplace, french doors leading into the formal dinning room, Front patio offers a Pizza oven & views of mountains to the north. Open updated kitchen & Great room, wood Vegas, granite counter tops on cherry cabinets, stone wood burning fireplace, skylights for natural lighting, large master bedroom & bathroom, huge master closet, fenced predator proof dog run. Property offers 8 stall Curt Boyd mare motel, arena, 6 turn out pens with shade tack room w AC and restroom, tuff shed storage building, trail access, RV parking w plenty of room to turn around. hurry this is a one of a kind of true Arizona home RV horse trailer parking and delivery entrance by Barn with 16 foot gate, large turnouts with shades and water. turn outs can be converted to arenas. one is 172x73 and the other is 116x47- nice footing in both. trail runs right in front of the house, wash rack, saw dust storage Delivery, dumpster all in the back of the property for easy access. Circular drive way, plenty of open land for many uses.
Location
State AZ
County Maricopa
Community Cave Creek
Direction From Cave Creek Rd north on school house east on Highland house on south on 71st street home on south east corner.
Rooms
Other Rooms Separate Workshop, Great Room
Den/Bedroom Plus 3
Separate Den/Office N
Interior
Interior Features Eat-in Kitchen, 9+ Flat Ceilings, No Interior Steps, Kitchen Island, Pantry, Double Vanity, Full Bth Master Bdrm, High Speed Internet, Granite Counters
Heating Electric, Other
Cooling Refrigeration, Ceiling Fan(s), See Remarks
Flooring Tile
Fireplaces Type Other (See Remarks), 1 Fireplace, Exterior Fireplace, Living Room
Fireplace Yes
Window Features Skylight(s),Wood Frames,Double Pane Windows
SPA None
Exterior
Exterior Feature Circular Drive, Covered Patio(s), Patio, Storage, Built-in Barbecue
Parking Features Dir Entry frm Garage, Electric Door Opener, RV Gate, RV Access/Parking
Garage Spaces 2.0
Garage Description 2.0
Fence Block, Other, Partial, See Remarks
Pool None
Utilities Available APS
Amenities Available Not Managed
View Mountain(s)
Roof Type Foam,Rolled/Hot Mop
Private Pool No
Building
Lot Description Sprinklers In Rear, Sprinklers In Front, Desert Back, Natural Desert Back, Natural Desert Front
Story 1
Builder Name Unknown
Sewer Septic in & Cnctd, Septic Tank
Water City Water
Architectural Style Ranch, Spanish
Structure Type Circular Drive,Covered Patio(s),Patio,Storage,Built-in Barbecue
New Construction No
Schools
Elementary Schools Black Mountain Elementary School
Middle Schools Sonoran Trails Middle School
High Schools Cactus Shadows High School
School District Cave Creek Unified District
Others
HOA Fee Include No Fees
Senior Community No
Tax ID 216-13-007-E
Ownership Fee Simple
Acceptable Financing Cash, Conventional
Horse Property Y
Horse Feature Arena, Auto Water, Barn, Bridle Path Access, Corral(s), Stall, Tack Room
Listing Terms Cash, Conventional
Financing Cash
Read Less Info
Want to know what your home might be worth? Contact us for a FREE valuation!

Our team is ready to help you sell your home for the highest possible price ASAP

Copyright 2025 Arizona Regional Multiple Listing Service, Inc. All rights reserved.
Bought with HUNT Real Estate ERA
GET MORE INFORMATION
REALTOR® | Lic# SA676661000







