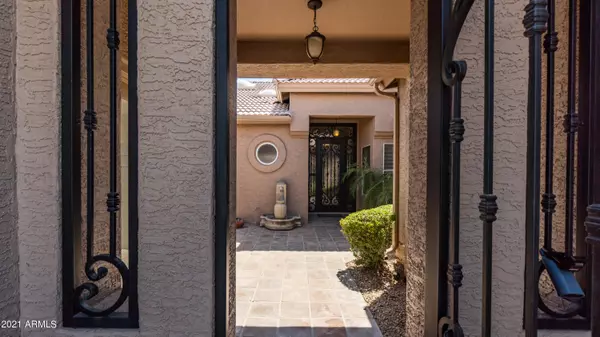$590,000
$575,000
2.6%For more information regarding the value of a property, please contact us for a free consultation.
3 Beds
3 Baths
2,283 SqFt
SOLD DATE : 08/13/2021
Key Details
Sold Price $590,000
Property Type Single Family Home
Sub Type Single Family - Detached
Listing Status Sold
Purchase Type For Sale
Square Footage 2,283 sqft
Price per Sqft $258
Subdivision Sun Lakes Unit Thirty-Four
MLS Listing ID 6262508
Sold Date 08/13/21
Style Spanish
Bedrooms 3
HOA Fees $90
HOA Y/N Yes
Originating Board Arizona Regional Multiple Listing Service (ARMLS)
Year Built 1996
Annual Tax Amount $3,105
Tax Year 2020
Lot Size 8,912 Sqft
Acres 0.2
Property Description
Beautiful Home with Casita in Oakwood! Upon walking up to the home, you'll notice the beautifully tiled courtyard with custom wrought iron doors and fountain feature. Step inside to see beautiful, expansive hardwood flooring throughout with tasteful baseboards and upgraded plantation shutters on the windows and sliders. The kitchen features white shaker style cabinets with white countertops with island, double sinks, stainless steel appliances, and a gas cooktop. There's a dining room with beautiful statement chandelier off the spacious and open family room. The master bedroom itself is huge, with slider to the backyard. The master bathroom has double sinks, separate shower and jetted tub, and expansive walk in closet. The secondary bedroom is also a good size, and is right off the secondary bathroom. Outback is an outdoor oasis, with sparking pool with travertine decking that has a power lift to offer easy access in and out. Between the covered patio, built in BBQ, and beautiful desert landscape, you'll have tons to enjoy during our seasonal months or beautiful Arizona evenings. The guest casita off the front of the home adds another spacious room with attached bathroom and walk-in closet. If that's not all, the 3 Car Garage with built in shelving will fit all your vehicles, golf karts, you name it! The best part is the home comes with an amazing lifestyle with access to golf, tennis, pickleball & so much more. Welcome home!
Location
State AZ
County Maricopa
Community Sun Lakes Unit Thirty-Four
Direction Main entrance to Oakwood at Riggs & EJ Robson, through guard gate, right on Dobson, left on Cherrywood Dr., left on S Desert Sands Dr. House is on the left.
Rooms
Other Rooms Guest Qtrs-Sep Entrn, Family Room
Den/Bedroom Plus 3
Separate Den/Office N
Interior
Interior Features Vaulted Ceiling(s), Kitchen Island, Double Vanity, Full Bth Master Bdrm, Separate Shwr & Tub, High Speed Internet
Heating Natural Gas
Cooling Refrigeration, Ceiling Fan(s)
Flooring Wood
Fireplaces Type Other (See Remarks), Living Room
Fireplace Yes
Window Features Vinyl Frame,Double Pane Windows
SPA None
Laundry Wshr/Dry HookUp Only
Exterior
Exterior Feature Patio, Built-in Barbecue, Separate Guest House
Parking Features Electric Door Opener, Golf Cart Garage
Garage Spaces 3.0
Garage Description 3.0
Fence Block
Pool Play Pool, Private
Community Features Guarded Entry, Golf, Tennis Court(s), Biking/Walking Path, Clubhouse
Utilities Available SRP, SW Gas
Amenities Available Management, Rental OK (See Rmks)
Roof Type Tile
Accessibility Accessible Door 32in+ Wide, Zero-Grade Entry, Accessible Approach with Ramp, Pool Power Lift, Hard/Low Nap Floors, Bath Roll-Under Sink, Bath Grab Bars, Accessible Hallway(s)
Private Pool Yes
Building
Lot Description Sprinklers In Rear, Sprinklers In Front, Desert Back, Desert Front, Gravel/Stone Front, Gravel/Stone Back, Synthetic Grass Back, Auto Timer H2O Front, Auto Timer H2O Back
Story 1
Builder Name Robson
Sewer Public Sewer, Private Sewer
Water City Water, Pvt Water Company
Architectural Style Spanish
Structure Type Patio,Built-in Barbecue, Separate Guest House
New Construction No
Schools
Elementary Schools Adult
Middle Schools Adult
High Schools Adult
School District Out Of Area
Others
HOA Name Iron Oaks
HOA Fee Include Maintenance Grounds,Street Maint
Senior Community Yes
Tax ID 303-50-539
Ownership Fee Simple
Acceptable Financing Cash, Conventional, FHA, VA Loan
Horse Property N
Listing Terms Cash, Conventional, FHA, VA Loan
Financing Other
Special Listing Condition Age Restricted (See Remarks)
Read Less Info
Want to know what your home might be worth? Contact us for a FREE valuation!

Our team is ready to help you sell your home for the highest possible price ASAP

Copyright 2025 Arizona Regional Multiple Listing Service, Inc. All rights reserved.
Bought with HomeSmart
GET MORE INFORMATION
REALTOR® | Lic# SA676661000







