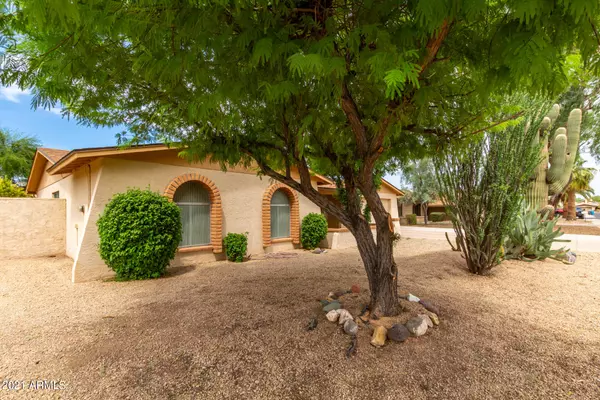$640,000
$650,000
1.5%For more information regarding the value of a property, please contact us for a free consultation.
4 Beds
2 Baths
2,071 SqFt
SOLD DATE : 09/07/2021
Key Details
Sold Price $640,000
Property Type Single Family Home
Sub Type Single Family - Detached
Listing Status Sold
Purchase Type For Sale
Square Footage 2,071 sqft
Price per Sqft $309
Subdivision La Paz At Desert Springs Unit 3
MLS Listing ID 6277536
Sold Date 09/07/21
Style Ranch
Bedrooms 4
HOA Y/N No
Originating Board Arizona Regional Multiple Listing Service (ARMLS)
Year Built 1980
Annual Tax Amount $2,980
Tax Year 2020
Lot Size 9,164 Sqft
Acres 0.21
Property Description
Located in *85254* NEW ROOF installed Nov 2020!. Updated kitchen, and bathrooms! Tile throughout with carpet in the bedrooms. This 4 bedroom 2 bathroom home has so much to offer. Move in ready! Large backyard with plenty of space to entertain, play or even build a pool! RV Gate and slab to park your toys. Above ground Jacuzzi Spa STAYS. Nestled in the heart of Scottsdale. Close to Kierland, Scottsdale Quarter, Paradise Valley shopping, famous golf courses and more. Very popular Paradise Valley Unified School District. Convenient access to major freeways. City of Phoenix services.
UPDATES INCLUDE:
Owen Corning Asphalt Roof- installed November 2020- 30 year warranty
New American Standard 5 Ton AC/Heat Pump- installed July 2017
Updated kitchen cabinets and countertops Updated vanity and countertop in guest bathroom
Updated vanity and countertop in master bathroom
Updated tile shower in master bathroom
New GE Microwave (1000wt)- installed February 2021
New GE Dishwasher installed August 2020
New Garbage disposal Badger +500-3- installed May 2021
Chimney and dryer vent cleaning 2017
Carpet installed July 2016
Jacuzzi Spa J-355- July 2006
Sprinkler system with Pro-C Hunter Programmer - 2006
Exterior painting -Dunn Edwards Paint - 2016
Interior painting-Dunn Edwards Paint- 2017
Termite contract renewed until 2022
Location
State AZ
County Maricopa
Community La Paz At Desert Springs Unit 3
Direction South on 64th St. West on Acoma. South on 63rd St. West on Gelding Dr.
Rooms
Other Rooms Family Room
Den/Bedroom Plus 4
Separate Den/Office N
Interior
Interior Features Walk-In Closet(s), Breakfast Bar, No Interior Steps, Pantry, 3/4 Bath Master Bdrm
Heating Electric
Cooling Refrigeration, Ceiling Fan(s)
Flooring Carpet, Tile
Fireplaces Type 1 Fireplace, Family Room
Fireplace Yes
SPA Above Ground, Private
Laundry Inside, Wshr/Dry HookUp Only
Exterior
Exterior Feature Covered Patio(s), Storage
Parking Features Dir Entry frm Garage, Electric Door Opener, RV Gate, RV Access/Parking
Garage Spaces 2.0
Garage Description 2.0
Fence Block
Pool None
Utilities Available APS
Amenities Available Not Managed
Roof Type Other, See Remarks
Building
Lot Description Sprinklers In Rear, Desert Front, Grass Back, Auto Timer H2O Back
Story 1
Builder Name Unknown
Sewer Public Sewer
Water City Water
Architectural Style Ranch
Structure Type Covered Patio(s), Storage
New Construction No
Schools
Elementary Schools Desert Springs Preparatory Elementary School
Middle Schools Desert Shadows Elementary School
High Schools Horizon School
School District Paradise Valley Unified District
Others
HOA Fee Include No Fees
Senior Community No
Tax ID 215-61-194
Ownership Fee Simple
Acceptable Financing Cash, Conventional
Horse Property N
Listing Terms Cash, Conventional
Financing Cash
Read Less Info
Want to know what your home might be worth? Contact us for a FREE valuation!

Our team is ready to help you sell your home for the highest possible price ASAP

Copyright 2025 Arizona Regional Multiple Listing Service, Inc. All rights reserved.
Bought with The Agency
GET MORE INFORMATION
REALTOR® | Lic# SA676661000







