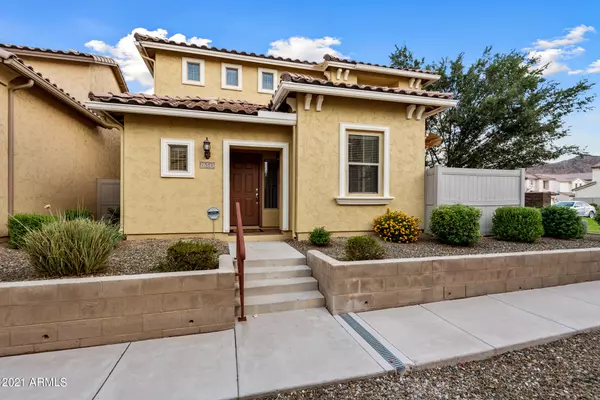$412,000
$399,700
3.1%For more information regarding the value of a property, please contact us for a free consultation.
3 Beds
2.5 Baths
1,871 SqFt
SOLD DATE : 09/17/2021
Key Details
Sold Price $412,000
Property Type Single Family Home
Sub Type Single Family - Detached
Listing Status Sold
Purchase Type For Sale
Square Footage 1,871 sqft
Price per Sqft $220
Subdivision Stetson Valley Phases 2 And 3 Parcels 12 Thru 20
MLS Listing ID 6277994
Sold Date 09/17/21
Style Other (See Remarks)
Bedrooms 3
HOA Fees $190/qua
HOA Y/N Yes
Originating Board Arizona Regional Multiple Listing Service (ARMLS)
Year Built 2006
Annual Tax Amount $2,159
Tax Year 2020
Lot Size 2,533 Sqft
Acres 0.06
Property Description
LOOK NO FURTHER! MOVE IN READY! Brand New Paint Inside and Out, Brand New Carpet and Lighting Feature. Open Concept floorplan, Great Room w/ Dining area, Den/Flex room, Chefs Kitchen features; Cherry cabinets, granite counters, SS appliances, Large Kitchen Island w/Breakfast Bar, Custom tile backsplash & Walk-in Pantry. Upstairs offers: Owners suite & adjoining bath w/Dual Sinks, Vanity, & Spacious Walk in Closet ,2 additional bedrooms w/ adjacent bath. Enjoy outdoor living on your Private, Tiled Patio w/ Awning. Enjoy all that Stetson Valley has to offer in this Amazing, Low Maintenance, ''Lock & Leave'', Cluster Style Home.
The property is located on a Desirable Corner lot next to Common Area Green Space, Just Steps Away From the Beautiful Community Pool!
Location
State AZ
County Maricopa
Community Stetson Valley Phases 2 And 3 Parcels 12 Thru 20
Direction North on 51st Ave. Past Deem Hills Parkway, First Right at Marcus Drive, Left onto 53rd Glen
Rooms
Other Rooms Great Room
Master Bedroom Upstairs
Den/Bedroom Plus 4
Separate Den/Office Y
Interior
Interior Features Upstairs, Breakfast Bar, Kitchen Island, 3/4 Bath Master Bdrm, Double Vanity, High Speed Internet, Granite Counters
Heating Electric
Cooling Refrigeration, Ceiling Fan(s)
Flooring Carpet, Tile
Fireplaces Number No Fireplace
Fireplaces Type None
Fireplace No
Window Features Dual Pane,Low-E,Vinyl Frame
SPA None
Exterior
Parking Features Dir Entry frm Garage, Shared Driveway
Garage Spaces 2.0
Garage Description 2.0
Fence Other
Pool None
Community Features Community Spa Htd, Community Pool Htd, Playground, Biking/Walking Path
Amenities Available Management, Rental OK (See Rmks)
Roof Type Tile
Accessibility Remote Devices, Lever Handles, Hard/Low Nap Floors, Exterior Curb Cuts, Bath Raised Toilet, Bath Lever Faucets
Private Pool No
Building
Lot Description Corner Lot
Story 2
Builder Name PULTE HOME CORP
Sewer Public Sewer
Water City Water
Architectural Style Other (See Remarks)
New Construction No
Schools
Elementary Schools Las Brisas Elementary School - Glendale
Middle Schools Hillcrest Middle School
High Schools Sandra Day O'Connor High School
School District Deer Valley Unified District
Others
HOA Name Stetson Valley
HOA Fee Include Maintenance Grounds
Senior Community No
Tax ID 201-40-736
Ownership Fee Simple
Acceptable Financing Conventional, FHA, VA Loan
Horse Property N
Listing Terms Conventional, FHA, VA Loan
Financing Conventional
Special Listing Condition Owner/Agent
Read Less Info
Want to know what your home might be worth? Contact us for a FREE valuation!

Our team is ready to help you sell your home for the highest possible price ASAP

Copyright 2025 Arizona Regional Multiple Listing Service, Inc. All rights reserved.
Bought with HomeSmart
GET MORE INFORMATION
REALTOR® | Lic# SA676661000







