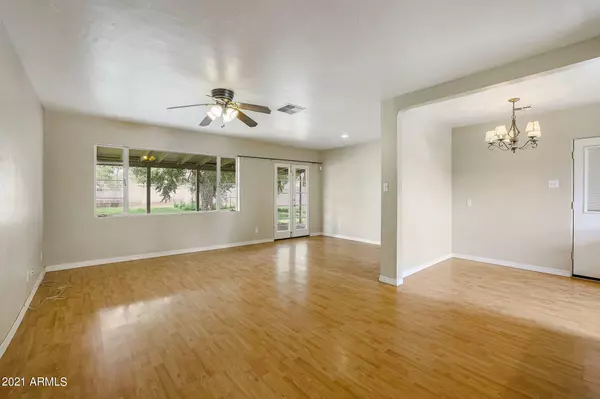$506,500
$475,000
6.6%For more information regarding the value of a property, please contact us for a free consultation.
3 Beds
2 Baths
1,360 SqFt
SOLD DATE : 09/10/2021
Key Details
Sold Price $506,500
Property Type Single Family Home
Sub Type Single Family - Detached
Listing Status Sold
Purchase Type For Sale
Square Footage 1,360 sqft
Price per Sqft $372
Subdivision Rancho Ventura Tr 7
MLS Listing ID 6276042
Sold Date 09/10/21
Style Ranch
Bedrooms 3
HOA Y/N No
Originating Board Arizona Regional Multiple Listing Service (ARMLS)
Year Built 1950
Annual Tax Amount $2,388
Tax Year 2020
Lot Size 10,611 Sqft
Acres 0.24
Property Description
WELCOME to 4248 E WINDSOR AVE - Instantly you are Greeted with a CHARMING BRICK HOME on a CUL-DE-SAC with a LARGE FRONT YARD. Step inside to a SPACIOUS Living Room with Tons of Natural Light. The OPEN KITCHEN Features: SS Sink/Appliances, Gas Range, Recessed Lighting, and Ample Counter/Storage Space. All of the Flooring has been Upgraded to Wood/Laminate and the Bathrooms Feature Tile Flooring/Surrounds. Step Outside and Enjoy a LARGE GRASS YARD on a HUGE LOT that is Perfect for Entertaining. Oh, one Last Thing - LOCATION - you are a Quick Drive to the Freeway, Shopping, Dining, Golfing, Airport, and So Much More. Therefore, it is Time to Say YES to the HOUSE of WINDSOR and make it YOUR ROYAL HOME.
Location
State AZ
County Maricopa
Community Rancho Ventura Tr 7
Direction From intersection, Head west on Thomas Rd. Turn Left (South) on 42nd street. Turn Left (east) onto Windsor Ave. How is on left at end of Cul- De Sac.
Rooms
Den/Bedroom Plus 3
Separate Den/Office N
Interior
Interior Features Eat-in Kitchen, Breakfast Bar, No Interior Steps, Full Bth Master Bdrm, High Speed Internet
Heating Natural Gas
Cooling Refrigeration
Flooring Laminate, Tile, Wood
Fireplaces Number No Fireplace
Fireplaces Type None
Fireplace No
SPA None
Exterior
Exterior Feature Covered Patio(s), Patio
Parking Features RV Gate
Carport Spaces 1
Fence Block
Pool None
Landscape Description Flood Irrigation
Utilities Available SRP, SW Gas
Amenities Available None
Roof Type Composition
Private Pool No
Building
Lot Description Cul-De-Sac, Grass Front, Grass Back, Flood Irrigation
Story 1
Builder Name Unknown
Sewer Public Sewer
Water City Water
Architectural Style Ranch
Structure Type Covered Patio(s),Patio
New Construction No
Schools
Elementary Schools Bales Elementary School
Middle Schools Orangedale Junior High Prep Academy
High Schools Camelback High School
School District Phoenix Union High School District
Others
HOA Fee Include No Fees
Senior Community No
Tax ID 126-02-024
Ownership Fee Simple
Acceptable Financing Cash, Conventional, VA Loan
Horse Property N
Listing Terms Cash, Conventional, VA Loan
Financing Cash
Read Less Info
Want to know what your home might be worth? Contact us for a FREE valuation!

Our team is ready to help you sell your home for the highest possible price ASAP

Copyright 2025 Arizona Regional Multiple Listing Service, Inc. All rights reserved.
Bought with Tru Realty
GET MORE INFORMATION
REALTOR® | Lic# SA676661000







