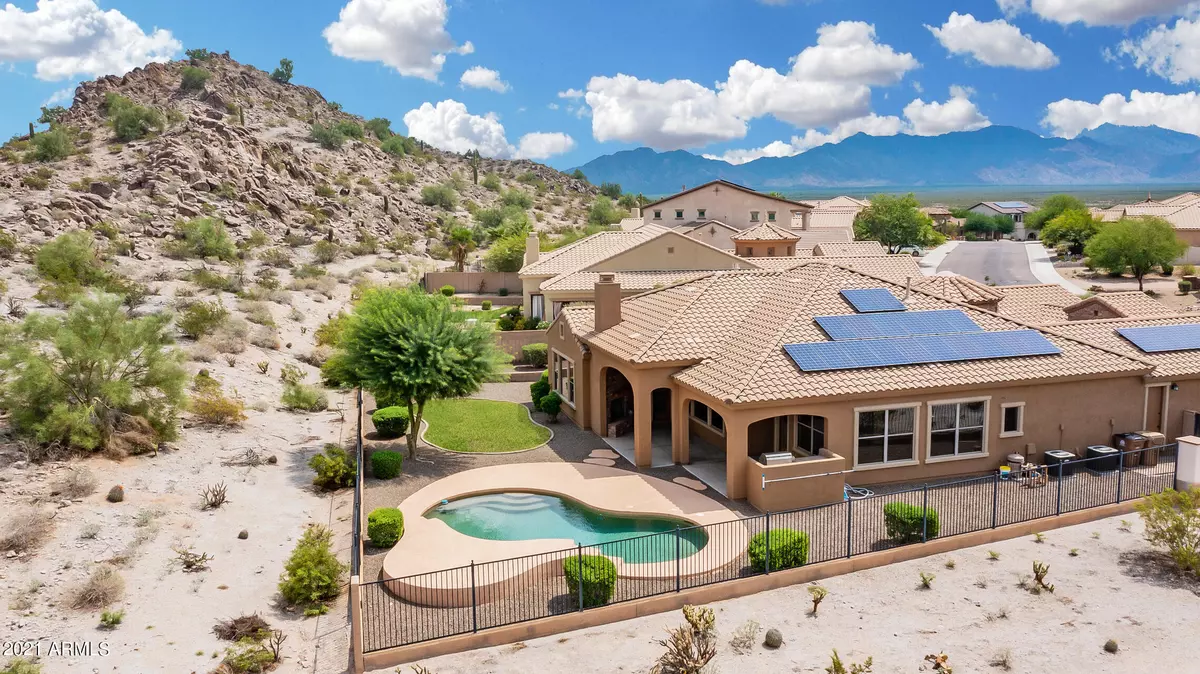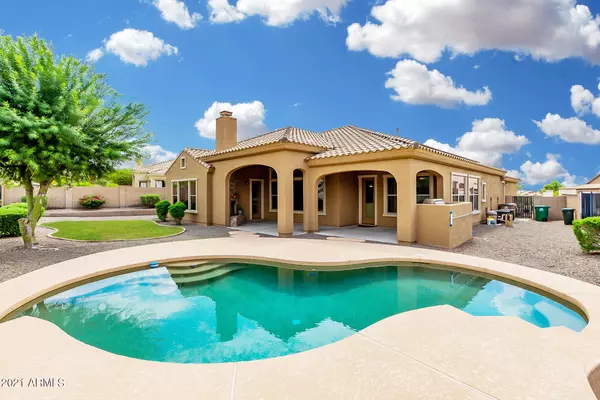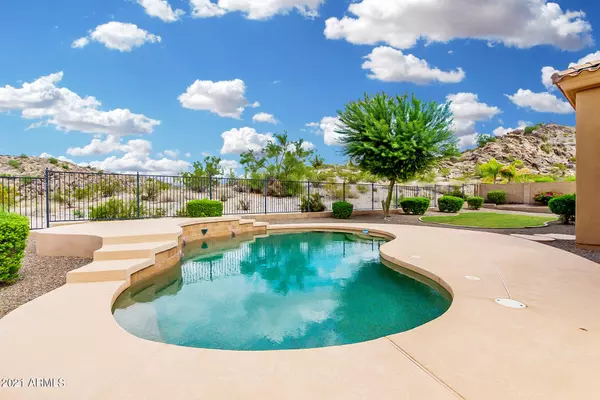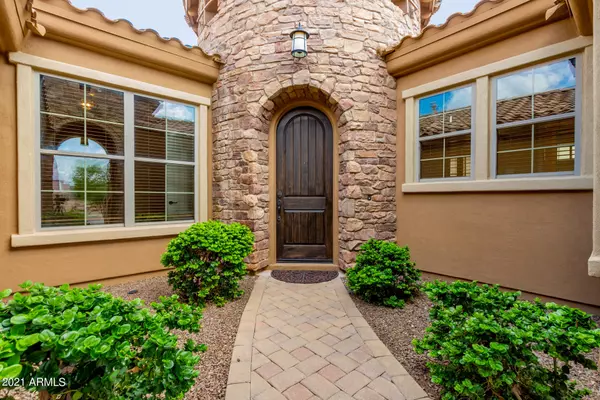$695,000
$689,000
0.9%For more information regarding the value of a property, please contact us for a free consultation.
4 Beds
2.5 Baths
3,192 SqFt
SOLD DATE : 08/31/2021
Key Details
Sold Price $695,000
Property Type Single Family Home
Sub Type Single Family - Detached
Listing Status Sold
Purchase Type For Sale
Square Footage 3,192 sqft
Price per Sqft $217
Subdivision Coronado Village At Estrella Mtn Ranch Parcel 9.3
MLS Listing ID 6281707
Sold Date 08/31/21
Style Ranch
Bedrooms 4
HOA Fees $107/qua
HOA Y/N Yes
Originating Board Arizona Regional Multiple Listing Service (ARMLS)
Year Built 2008
Annual Tax Amount $4,188
Tax Year 2020
Lot Size 0.267 Acres
Acres 0.27
Property Description
Tucked in a mountainside cul-de-sac neighborhood, this 4 bed + den, 3 car David Weekley home boasts quality & character through out. This executive home is a true retreat on a over sized private lot with views for miles. Enjoy the Arizona outdoors with the extended patio outdoor fireplace, built in BBQ & fridge overlooking a inviting mountainside pool. Entertaining comes easy with a open & airy Monogram Gourmet Kitchen opening to a stunning great room with second fireplace. Owner suite includes a spa-like bath with soaking tub + oversized tiled shower & impressive dream closet. Other features include: 2x6 built, private courtyard, tray ceiling, new carpet, surround sound, oversized premium double view lot, No CFD, around the corner from Presidio, one of Estrellas premiere resident clubs.
Location
State AZ
County Maricopa
Community Coronado Village At Estrella Mtn Ranch Parcel 9.3
Direction South on Estrella Pkwy - right on Calistoga - turn right on Galveston - turn right on 182nd - turn left on Desert Trumpet - turn right to on Desert Trumpet - house will be on right near cul de sac
Rooms
Other Rooms Great Room
Master Bedroom Split
Den/Bedroom Plus 5
Separate Den/Office Y
Interior
Interior Features Breakfast Bar, 9+ Flat Ceilings, No Interior Steps, Soft Water Loop, Kitchen Island, Pantry, Double Vanity, Full Bth Master Bdrm, Separate Shwr & Tub, High Speed Internet, Granite Counters
Heating Natural Gas
Cooling Refrigeration, Programmable Thmstat, Ceiling Fan(s)
Flooring Carpet, Tile
Fireplaces Type 2 Fireplace, Exterior Fireplace, Living Room, Gas
Fireplace Yes
Window Features Double Pane Windows
SPA None
Exterior
Exterior Feature Covered Patio(s), Patio, Private Yard, Built-in Barbecue
Parking Features Dir Entry frm Garage, Electric Door Opener, Tandem
Garage Spaces 3.0
Garage Description 3.0
Fence Block, Wrought Iron
Pool Play Pool, Variable Speed Pump, Private
Landscape Description Irrigation Back, Irrigation Front
Community Features Community Pool Htd, Community Pool, Community Media Room, Golf, Tennis Court(s), Playground, Biking/Walking Path, Clubhouse, Fitness Center
Utilities Available APS, SW Gas
Amenities Available Management, VA Approved Prjct
View Mountain(s)
Roof Type Tile
Private Pool Yes
Building
Lot Description Sprinklers In Rear, Sprinklers In Front, Corner Lot, Desert Back, Desert Front, Gravel/Stone Front, Gravel/Stone Back, Grass Back, Irrigation Front, Irrigation Back
Story 1
Builder Name David Weekly Homes
Sewer Public Sewer
Water City Water
Architectural Style Ranch
Structure Type Covered Patio(s),Patio,Private Yard,Built-in Barbecue
New Construction No
Schools
Elementary Schools Westar Elementary School
Middle Schools Westar Elementary School
High Schools Estrella Foothills High School
School District Buckeye Union High School District
Others
HOA Name Estrella
HOA Fee Include Maintenance Grounds
Senior Community No
Tax ID 400-82-830
Ownership Fee Simple
Acceptable Financing Cash, Conventional, 1031 Exchange
Horse Property N
Listing Terms Cash, Conventional, 1031 Exchange
Financing Cash
Read Less Info
Want to know what your home might be worth? Contact us for a FREE valuation!

Our team is ready to help you sell your home for the highest possible price ASAP

Copyright 2025 Arizona Regional Multiple Listing Service, Inc. All rights reserved.
Bought with eXp Realty
GET MORE INFORMATION
REALTOR® | Lic# SA676661000







