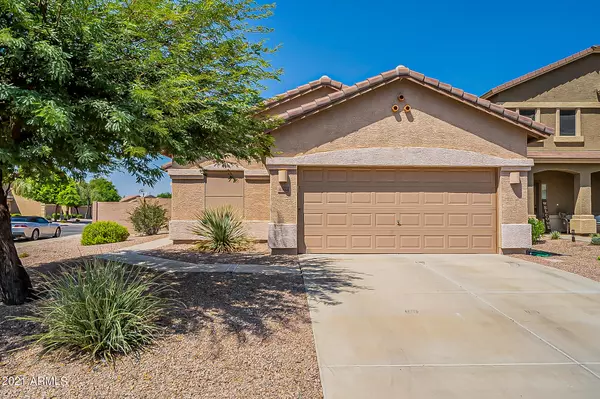$325,000
$325,000
For more information regarding the value of a property, please contact us for a free consultation.
3 Beds
2 Baths
1,575 SqFt
SOLD DATE : 09/15/2021
Key Details
Sold Price $325,000
Property Type Single Family Home
Sub Type Single Family - Detached
Listing Status Sold
Purchase Type For Sale
Square Footage 1,575 sqft
Price per Sqft $206
Subdivision Elm Tree Parcel 15 At Glennwilde
MLS Listing ID 6284514
Sold Date 09/15/21
Bedrooms 3
HOA Fees $92/mo
HOA Y/N Yes
Originating Board Arizona Regional Multiple Listing Service (ARMLS)
Year Built 2008
Annual Tax Amount $1,486
Tax Year 2020
Lot Size 6,264 Sqft
Acres 0.14
Property Description
Finally, THE ONE. The popular single-level ''Pierce'' model is a split floorplan that features a functional open concept great room, kitchen, dining room, and a den that could easily be utilized as 4th bedroom. The spacious master suite features fantastic lighting, a large soaking tub, shower, and a huge walk-in closet. TONS of upgrades including granite countertops, tile backsplash, upgraded stainless steel appliances, energy saving window screens and blinds, OWNED soft water and RO filtration system, epoxy garage floors, & tile in all the right places. Everything is in immaculate condition. North/South exposure on a fantastic corner lot. Nicely landscaped with an over-sized backyard that features an extended paver patio and a lush green lawn. The master-planned community of Glennwilde Groves is an included upgrade to any age or lifestyle that features walking-distance parks, 2 community pools, sport courts and ball fields. You don't want to miss this opportunity to make this home your own!
Location
State AZ
County Pinal
Community Elm Tree Parcel 15 At Glennwilde
Direction Head south on N Porter Rd, Left onto N Adams Ln, Right onto W Sussex Dr, Right onto W Jameson Dr, Left onto W Capistrano Dr, Property will be on the left.
Rooms
Other Rooms Great Room
Den/Bedroom Plus 4
Separate Den/Office Y
Interior
Interior Features Eat-in Kitchen, Breakfast Bar, Drink Wtr Filter Sys, Pantry, Full Bth Master Bdrm, Separate Shwr & Tub, High Speed Internet, Granite Counters
Heating Electric
Cooling Refrigeration, Ceiling Fan(s)
Flooring Carpet, Tile
Fireplaces Number No Fireplace
Fireplaces Type None
Fireplace No
Window Features Sunscreen(s)
SPA None
Exterior
Exterior Feature Covered Patio(s), Patio
Parking Features Electric Door Opener
Garage Spaces 2.0
Garage Description 2.0
Fence Block
Pool None
Community Features Community Pool, Playground, Biking/Walking Path
Utilities Available Oth Elec (See Rmrks)
Amenities Available Management, Rental OK (See Rmks)
Roof Type Tile
Private Pool No
Building
Lot Description Sprinklers In Rear, Sprinklers In Front, Corner Lot, Desert Front, Gravel/Stone Back, Grass Back
Story 1
Builder Name Lennar
Sewer Public Sewer
Water City Water
Structure Type Covered Patio(s),Patio
New Construction No
Schools
Elementary Schools Saddleback Elementary School
Middle Schools Desert Wind Middle School
High Schools Maricopa High School
School District Maricopa Unified School District
Others
HOA Name Glennwilde Groves
HOA Fee Include Maintenance Grounds,Street Maint
Senior Community No
Tax ID 512-42-366
Ownership Fee Simple
Acceptable Financing Cash, Conventional, FHA, VA Loan
Horse Property N
Listing Terms Cash, Conventional, FHA, VA Loan
Financing Cash
Read Less Info
Want to know what your home might be worth? Contact us for a FREE valuation!

Our team is ready to help you sell your home for the highest possible price ASAP

Copyright 2025 Arizona Regional Multiple Listing Service, Inc. All rights reserved.
Bought with Realty Executives
GET MORE INFORMATION
REALTOR® | Lic# SA676661000







