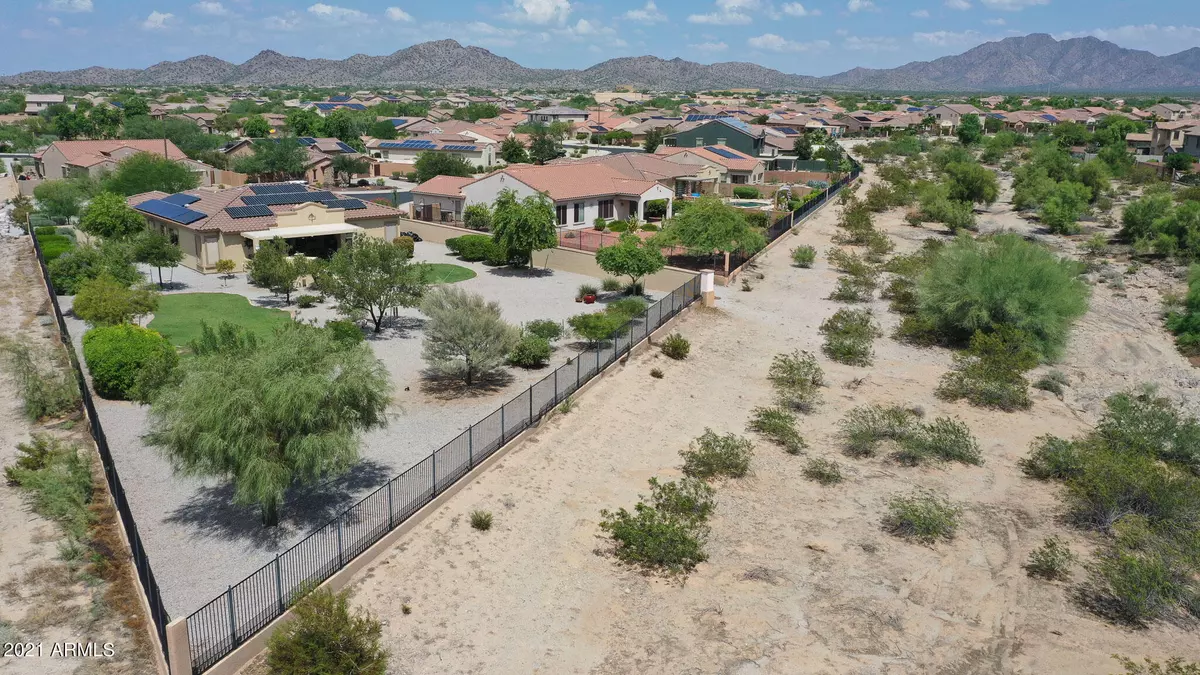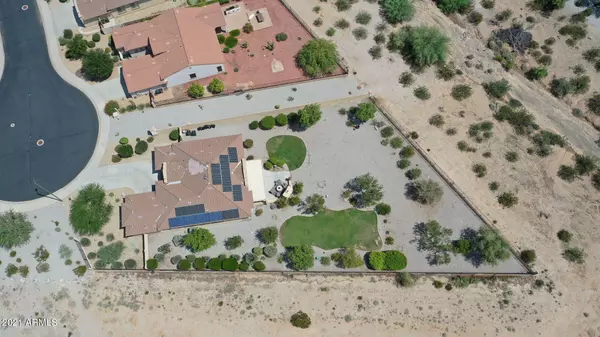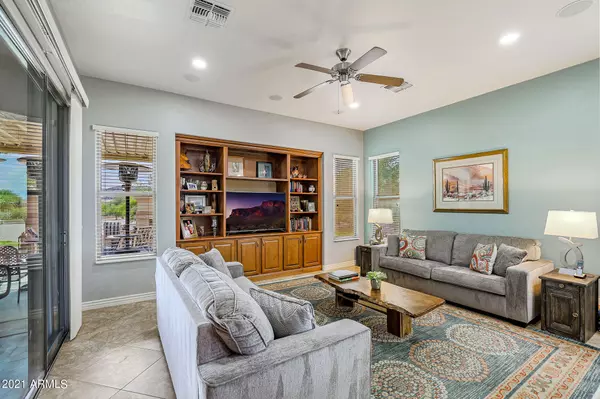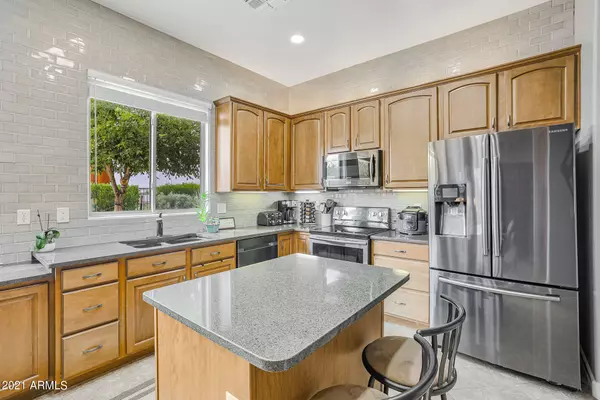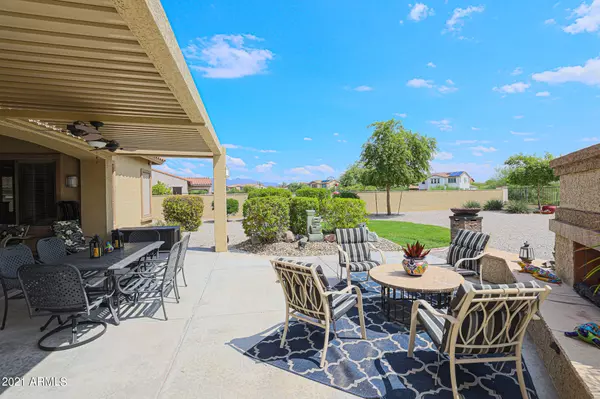$535,000
$545,000
1.8%For more information regarding the value of a property, please contact us for a free consultation.
3 Beds
2 Baths
2,201 SqFt
SOLD DATE : 10/15/2021
Key Details
Sold Price $535,000
Property Type Single Family Home
Sub Type Single Family - Detached
Listing Status Sold
Purchase Type For Sale
Square Footage 2,201 sqft
Price per Sqft $243
Subdivision Coronado Village At Estrella Mtn Ranch Parcel 7.3
MLS Listing ID 6282119
Sold Date 10/15/21
Style Spanish
Bedrooms 3
HOA Fees $107/qua
HOA Y/N Yes
Originating Board Arizona Regional Multiple Listing Service (ARMLS)
Year Built 2008
Annual Tax Amount $3,882
Tax Year 2020
Lot Size 0.507 Acres
Acres 0.51
Property Description
This beautifully upgraded home is located on a HALF ACRE LOT in the amazing Master Planned Community of Estrella! The MOUNTIAN VIEWS from this home are amazing as it is located on a premium view fence lot next to FINS. Home offers OWNED SOLAR SYSTEM with average electric bills of only $23/MONTH! The interior has been updated with walnut wood floors in the Den, Formal Living/Dining, Bonus Room and Master Bedroom. The third car garage was converted into a livable bonus room with a built in electric fireplace, large closet, built in cabinets, mini-split AC unit and beautiful Barn Door. This room also has it's own private entrance/exit and could be used as a home office, craft room, play room, etc. The backyard has two large grassy areas and more than enough room to add a pool if desired. There is also an extended covered patio with mechanical shade, built in BBQ and gas fireplace. New 18 Seer Trane AC unit was installed in 2013. Kitchen was outfitted with all new black stainless steel appliances and subway tile backsplash in 2018. Kitchen also offers upper and under cabinet lighting. Estrella has miles of hiking and biking trails, two lakes, tons of parks, two residents clubs with pools and fitness facilities. All included in the HOA dues.
Location
State AZ
County Maricopa
Community Coronado Village At Estrella Mtn Ranch Parcel 7.3
Direction Estrella Pkwy South, West on Westar Rd, Left on Lavender Ln, Right on 180th Ave to home at the end of Cul-De_Sac on the right.
Rooms
Other Rooms BonusGame Room
Master Bedroom Split
Den/Bedroom Plus 5
Separate Den/Office Y
Interior
Interior Features Eat-in Kitchen, 9+ Flat Ceilings, Soft Water Loop, Kitchen Island, Double Vanity, Full Bth Master Bdrm, Separate Shwr & Tub, High Speed Internet, Granite Counters
Heating Mini Split, Natural Gas
Cooling Refrigeration, Programmable Thmstat, Ceiling Fan(s)
Flooring Carpet, Tile, Wood
Fireplaces Type Other (See Remarks), 2 Fireplace, Exterior Fireplace, Gas
Fireplace Yes
Window Features Vinyl Frame,Double Pane Windows,Low Emissivity Windows
SPA None
Laundry Wshr/Dry HookUp Only
Exterior
Exterior Feature Covered Patio(s), Built-in Barbecue
Parking Features Attch'd Gar Cabinets, Electric Door Opener
Garage Spaces 2.0
Garage Description 2.0
Fence Block, Wrought Iron
Pool None
Community Features Community Pool Htd, Community Pool, Lake Subdivision, Community Media Room, Golf, Tennis Court(s), Racquetball, Playground, Biking/Walking Path, Clubhouse, Fitness Center
Utilities Available APS, SW Gas
Amenities Available Management, Rental OK (See Rmks)
View Mountain(s)
Roof Type Tile
Private Pool No
Building
Lot Description Desert Back, Desert Front, Cul-De-Sac, Grass Back, Auto Timer H2O Front, Auto Timer H2O Back
Story 1
Builder Name Taylor Morrison
Sewer Public Sewer
Water City Water
Architectural Style Spanish
Structure Type Covered Patio(s),Built-in Barbecue
New Construction No
Schools
Elementary Schools Westar Elementary School
Middle Schools Westar Elementary School
High Schools Estrella Foothills High School
School District Buckeye Union High School District
Others
HOA Name Estrella
HOA Fee Include Maintenance Grounds
Senior Community No
Tax ID 400-82-183
Ownership Fee Simple
Acceptable Financing Cash, Conventional, FHA, VA Loan
Horse Property N
Listing Terms Cash, Conventional, FHA, VA Loan
Financing VA
Read Less Info
Want to know what your home might be worth? Contact us for a FREE valuation!

Our team is ready to help you sell your home for the highest possible price ASAP

Copyright 2025 Arizona Regional Multiple Listing Service, Inc. All rights reserved.
Bought with Coldwell Banker Realty
GET MORE INFORMATION
REALTOR® | Lic# SA676661000


