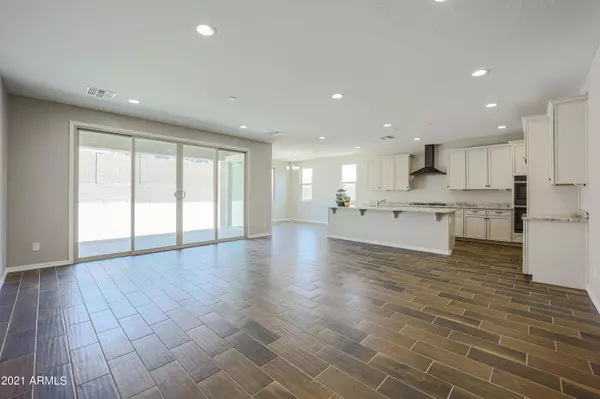$617,500
$640,000
3.5%For more information regarding the value of a property, please contact us for a free consultation.
3 Beds
2.5 Baths
2,582 SqFt
SOLD DATE : 10/21/2021
Key Details
Sold Price $617,500
Property Type Single Family Home
Sub Type Single Family - Detached
Listing Status Sold
Purchase Type For Sale
Square Footage 2,582 sqft
Price per Sqft $239
Subdivision Falcon View
MLS Listing ID 6282938
Sold Date 10/21/21
Style Ranch
Bedrooms 3
HOA Fees $112/mo
HOA Y/N Yes
Originating Board Arizona Regional Multiple Listing Service (ARMLS)
Year Built 2021
Annual Tax Amount $82
Tax Year 2020
Lot Size 0.279 Acres
Acres 0.28
Property Description
(Premium Lot) Newly Completed 08/2021 /with Builder Warranty
Richmond American Homes Popular( Hanson Floor Plan )location: Prestigious Falcon View Gated Subdivision.
Unique curb appeal reflecting the 3 car garage with attached RV garage along with cobble pavered driveway. EXTENDED Beautiful entry hall, which is a (WOW)!! Chef Kitchen with custom cabinetry granite counters along with a Breakfast Bar & walk- in pantry. This house has it all from outside pre-wiring to windows in closets!!!
**Seller is willing to provide allowance for basic desert landscaping for front landscape.**
Location
State AZ
County Maricopa
Community Falcon View
Direction Camelback Rd E to El mirage Rd east to Maryland Ave make left and right at125th St 2nd gate entrance. 125th St ''Falcon View''
Rooms
Other Rooms Family Room
Guest Accommodations 2582.0
Den/Bedroom Plus 3
Separate Den/Office N
Interior
Interior Features Eat-in Kitchen, Breakfast Bar, 9+ Flat Ceilings, Central Vacuum, Kitchen Island, Double Vanity, Full Bth Master Bdrm, High Speed Internet, Granite Counters
Heating Natural Gas, Ceiling, ENERGY STAR Qualified Equipment
Cooling Both Refrig & Evap, Programmable Thmstat, ENERGY STAR Qualified Equipment
Flooring Carpet, Tile
Fireplaces Number No Fireplace
Fireplaces Type None
Fireplace No
Window Features ENERGY STAR Qualified Windows
SPA None
Laundry WshrDry HookUp Only
Exterior
Exterior Feature Covered Patio(s)
Parking Features RV Garage
Garage Spaces 3.0
Garage Description 3.0
Fence Block, Wood
Pool None
Landscape Description Irrigation Back, Irrigation Front
Community Features Gated Community, Playground, Biking/Walking Path
Roof Type Tile,Concrete
Private Pool No
Building
Lot Description Dirt Front, Dirt Back, Irrigation Front, Irrigation Back
Story 1
Builder Name Richmond American Homes
Sewer Public Sewer
Water City Water
Architectural Style Ranch
Structure Type Covered Patio(s)
New Construction No
Schools
Elementary Schools Dreaming Summit Elementary
Middle Schools L. Thomas Heck Middle School
High Schools Agua Fria High School
School District Agua Fria Union High School District
Others
HOA Name Falcon View
HOA Fee Include Maintenance Grounds
Senior Community No
Tax ID 501-56-354
Ownership Fee Simple
Acceptable Financing Conventional, VA Loan
Horse Property N
Listing Terms Conventional, VA Loan
Financing Conventional
Read Less Info
Want to know what your home might be worth? Contact us for a FREE valuation!

Our team is ready to help you sell your home for the highest possible price ASAP

Copyright 2025 Arizona Regional Multiple Listing Service, Inc. All rights reserved.
Bought with My Home Group Real Estate
GET MORE INFORMATION
REALTOR® | Lic# SA676661000







