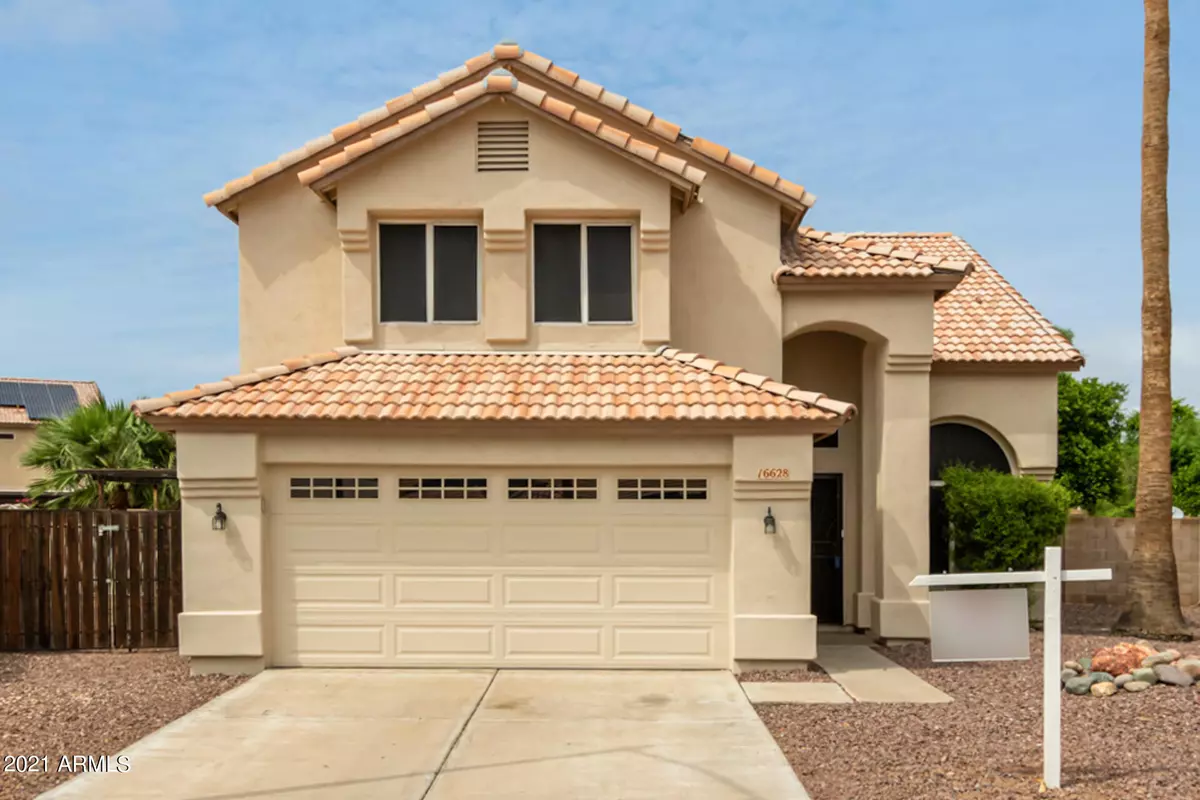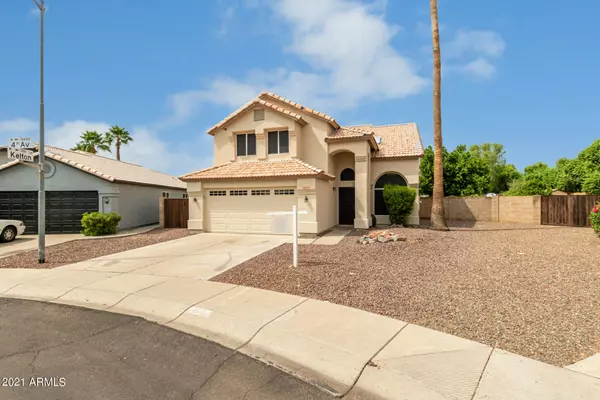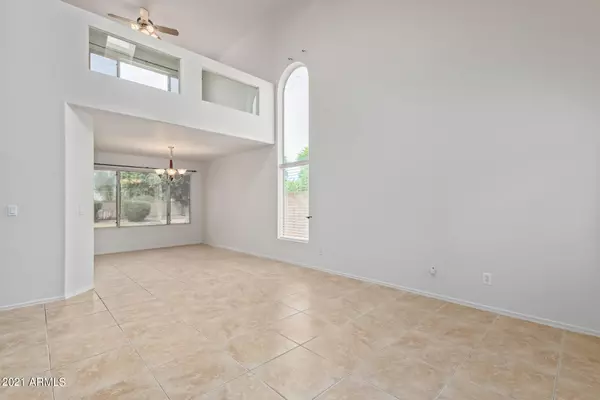$510,000
$510,000
For more information regarding the value of a property, please contact us for a free consultation.
3 Beds
2.5 Baths
2,057 SqFt
SOLD DATE : 12/10/2021
Key Details
Sold Price $510,000
Property Type Single Family Home
Sub Type Single Family - Detached
Listing Status Sold
Purchase Type For Sale
Square Footage 2,057 sqft
Price per Sqft $247
Subdivision Moonlight Glen 2
MLS Listing ID 6278776
Sold Date 12/10/21
Bedrooms 3
HOA Y/N No
Originating Board Arizona Regional Multiple Listing Service (ARMLS)
Year Built 1995
Annual Tax Amount $3,043
Tax Year 2020
Lot Size 10,137 Sqft
Acres 0.23
Property Description
Upscale Moon Valley area. Spacious updated 3 bdrm home plus a loft, 2.5 baths and 2,057 sf. Owners have spent upwards of $45,000 on this house in the past five years. Just last month it was was freshly painted inside and out plus all new blinds. Soaring vaulted ceilings, tile flooring throughout, tile counter tops, breakfast bar, beautiful fireplace & formal dining room, ceiling fans throughout. Talk about a family backyard made for entertaining, let's start with a huge 10,000sf lot, a sparkling play pool, sports court with a basketball hoop, a large grass play area for the kids or pets, a covered patio, pergola and a separate RV area for extra vehicle or boat parking. Great schools very nearby, close to mountain preserve hiking trails and only minutes from the 101, 51 & I-17 freeways. Five major grocers within 5-minutes plus too many restaurants and other retail stores to list. Large master suite has separate tub & shower, walk-in closet & a balcony where mom and dad can relax while overlooking the backyard oasis. Dual pane windows. Washer/Dryer Fridge included, 2-car garage. Loft could be converted to a 4th bdrm. And all of this with no HOA.
Location
State AZ
County Maricopa
Community Moonlight Glen 2
Direction South on 7th Ave to Aire Libre, West on Aire Libre to 4th Ave then north to home. Home is on the inside corner of 4th ave and Kelton.
Rooms
Other Rooms Loft
Master Bedroom Upstairs
Den/Bedroom Plus 5
Separate Den/Office Y
Interior
Interior Features Upstairs, Eat-in Kitchen, Breakfast Bar, Vaulted Ceiling(s), Full Bth Master Bdrm, Separate Shwr & Tub, High Speed Internet
Heating Electric
Cooling Refrigeration, Ceiling Fan(s)
Flooring Tile
Fireplaces Type 1 Fireplace, Family Room
Fireplace Yes
Window Features Double Pane Windows
SPA None
Exterior
Exterior Feature Covered Patio(s), Gazebo/Ramada, Sport Court(s)
Parking Features Electric Door Opener, RV Gate, RV Access/Parking
Garage Spaces 2.0
Garage Description 2.0
Fence Block, Wrought Iron
Pool Play Pool, Private
Utilities Available APS
Amenities Available None
Roof Type Tile
Private Pool Yes
Building
Lot Description Sprinklers In Rear, Sprinklers In Front, Corner Lot, Gravel/Stone Front, Gravel/Stone Back, Grass Back, Auto Timer H2O Front, Auto Timer H2O Back
Story 2
Builder Name Pulte
Sewer Public Sewer
Water City Water
Structure Type Covered Patio(s),Gazebo/Ramada,Sport Court(s)
New Construction No
Schools
Elementary Schools Lookout Mountain School
Middle Schools Mountain Sky Middle School
High Schools Thunderbird High School
School District Glendale Union High School District
Others
HOA Fee Include No Fees
Senior Community No
Tax ID 208-34-555
Ownership Fee Simple
Acceptable Financing Cash, Conventional, VA Loan
Horse Property N
Listing Terms Cash, Conventional, VA Loan
Financing Conventional
Read Less Info
Want to know what your home might be worth? Contact us for a FREE valuation!

Our team is ready to help you sell your home for the highest possible price ASAP

Copyright 2025 Arizona Regional Multiple Listing Service, Inc. All rights reserved.
Bought with eXp Realty
GET MORE INFORMATION
REALTOR® | Lic# SA676661000







