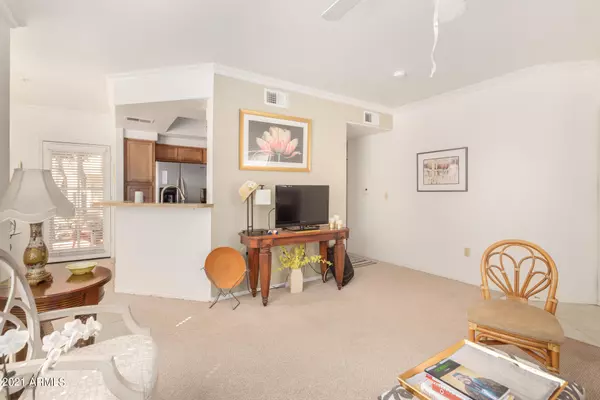$300,000
$290,000
3.4%For more information regarding the value of a property, please contact us for a free consultation.
2 Beds
2 Baths
1,022 SqFt
SOLD DATE : 11/19/2021
Key Details
Sold Price $300,000
Property Type Condo
Sub Type Apartment Style/Flat
Listing Status Sold
Purchase Type For Sale
Square Footage 1,022 sqft
Price per Sqft $293
Subdivision Las Brisas Condominiums
MLS Listing ID 6302912
Sold Date 11/19/21
Style Spanish
Bedrooms 2
HOA Fees $230/mo
HOA Y/N Yes
Originating Board Arizona Regional Multiple Listing Service (ARMLS)
Year Built 1992
Annual Tax Amount $1,133
Tax Year 2020
Lot Size 1,064 Sqft
Acres 0.02
Property Description
Light, bright and cheerful ground level 2 bedroom condo right by the pool and across from the community room and work out room. The perfect location within Las Brisas. Early morning coffee is a delight on the patio with a view of one of the 3 sparkling pools. Maple cabinetry. Separate storage room. Two full baths. Open floorplan. Gated community. A/C and Hot water heater both 2 years old. Roof is covered by HOA but nearly new. The pool that is by this property is not heated and smaller than the heated pool so does not get as much activity as the pool in back of the clubhouse. Tennis court can be used for pickleball as well.
Location
State AZ
County Maricopa
Community Las Brisas Condominiums
Direction Corner of 7th Street and Northern. Enter community from 7th Street or Northern. Go through the gate and park near the community building. This home is right next to the pool across the stret
Rooms
Other Rooms Great Room
Master Bedroom Not split
Den/Bedroom Plus 2
Separate Den/Office N
Interior
Interior Features Eat-in Kitchen, Breakfast Bar, Fire Sprinklers, No Interior Steps, Pantry, Full Bth Master Bdrm, Laminate Counters
Heating Electric
Cooling Refrigeration, Ceiling Fan(s)
Flooring Carpet, Tile
Fireplaces Number 1 Fireplace
Fireplaces Type 1 Fireplace, Living Room
Fireplace Yes
SPA None
Exterior
Exterior Feature Patio, Storage, Tennis Court(s), Built-in Barbecue
Parking Features Separate Strge Area, Assigned, Common
Carport Spaces 1
Fence Block, Partial
Pool None
Community Features Gated Community, Community Spa Htd, Community Spa, Community Pool Htd, Community Pool, Near Bus Stop, Tennis Court(s), Fitness Center
Amenities Available Management
Roof Type Tile,Built-Up
Private Pool No
Building
Lot Description Corner Lot, Grass Front, Grass Back
Story 1
Unit Features Ground Level
Builder Name Evans Withycombe
Sewer Sewer in & Cnctd, Public Sewer
Water City Water
Architectural Style Spanish
Structure Type Patio,Storage,Tennis Court(s),Built-in Barbecue
New Construction No
Schools
Elementary Schools Richard E Miller School
Middle Schools Royal Palm Middle School
High Schools Sunnyslope High School
School District Glendale Union High School District
Others
HOA Name las Brisas
HOA Fee Include Roof Repair,Insurance,Sewer,Maintenance Grounds,Street Maint,Roof Replacement,Maintenance Exterior
Senior Community No
Tax ID 160-08-117
Ownership Condominium
Acceptable Financing Conventional
Horse Property N
Listing Terms Conventional
Financing Conventional
Read Less Info
Want to know what your home might be worth? Contact us for a FREE valuation!

Our team is ready to help you sell your home for the highest possible price ASAP

Copyright 2025 Arizona Regional Multiple Listing Service, Inc. All rights reserved.
Bought with JMC International
GET MORE INFORMATION
REALTOR® | Lic# SA676661000







