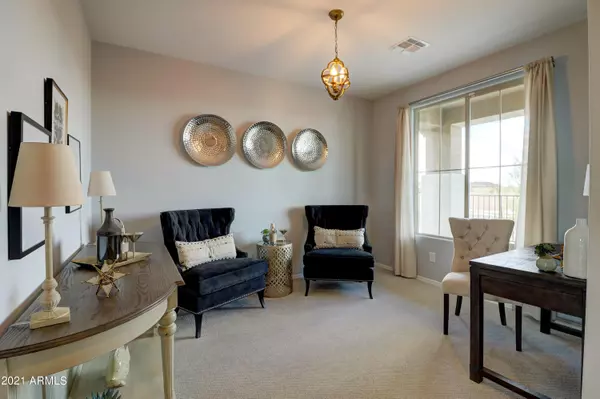$442,901
$442,901
For more information regarding the value of a property, please contact us for a free consultation.
3 Beds
3 Baths
1,988 SqFt
SOLD DATE : 12/15/2021
Key Details
Sold Price $442,901
Property Type Single Family Home
Sub Type Single Family - Detached
Listing Status Sold
Purchase Type For Sale
Square Footage 1,988 sqft
Price per Sqft $222
Subdivision Austin Ranch East Phase 1A Parcels 12B, 13 And 14
MLS Listing ID 6305837
Sold Date 12/15/21
Bedrooms 3
HOA Fees $62/mo
HOA Y/N Yes
Originating Board Arizona Regional Multiple Listing Service (ARMLS)
Year Built 2020
Annual Tax Amount $1,485
Tax Year 2021
Lot Size 6,094 Sqft
Acres 0.14
Property Description
Beautiful ready for move in, former MODEL HOME with all the bells and whistles....
Step into your highly designed new home! 3 bdrms all upstairs including an open loft, and 3 full bathrooms. master bath offers 2 sinks a Soaking Tub and Walk in Shower! Spacious Walk In Closet even a Direct access to the laundry room! Stair rails are upgraded mission style painted white. Downstairs offer a large open flex room, full bath, and large open Kitchen overlooking the Great Room. Kitchen boasts dark sarsparilla 42'' cabs, granite and island. Home offers a front porch and back patio to sit and enjoy the huge backyard fully completed with low maintenance upkeep.
Come tour this wonderful home and make it yours. Available after 12/15/21
Location
State AZ
County Maricopa
Community Austin Ranch East Phase 1A Parcels 12B, 13 And 14
Direction From Grand Ave (US60) exit Deer Valley going West. Make first right turn on Williams, Right on 177th Ave, Right on Country Club Terrace.
Rooms
Other Rooms Loft, Great Room
Master Bedroom Upstairs
Den/Bedroom Plus 5
Separate Den/Office Y
Interior
Interior Features Upstairs, Eat-in Kitchen, 9+ Flat Ceilings, Kitchen Island, Pantry, Double Vanity, Full Bth Master Bdrm, Separate Shwr & Tub, High Speed Internet, Granite Counters
Heating Electric
Cooling Refrigeration, Programmable Thmstat
Flooring Carpet, Tile
Fireplaces Number No Fireplace
Fireplaces Type None
Fireplace No
Window Features Vinyl Frame,Double Pane Windows,Low Emissivity Windows
SPA None
Laundry WshrDry HookUp Only
Exterior
Exterior Feature Patio
Parking Features Dir Entry frm Garage
Garage Spaces 2.0
Carport Spaces 2
Garage Description 2.0
Fence Block
Pool None
Community Features Community Pool, Tennis Court(s), Playground, Biking/Walking Path
Utilities Available APS
Amenities Available Management, Rental OK (See Rmks)
Roof Type Tile
Private Pool No
Building
Lot Description Sprinklers In Rear, Sprinklers In Front, Desert Back, Desert Front
Story 2
Builder Name Garrett Walker Homes
Sewer Public Sewer
Water Pvt Water Company
Structure Type Patio
New Construction No
Schools
Elementary Schools Kingswood Elementary School
Middle Schools Kingswood Elementary School
High Schools Willow Canyon High School
School District Dysart Unified District
Others
HOA Name North Copper Canyon
HOA Fee Include Maintenance Grounds
Senior Community No
Tax ID 503-79-242
Ownership Fee Simple
Acceptable Financing Cash, Conventional, 1031 Exchange, VA Loan
Horse Property N
Listing Terms Cash, Conventional, 1031 Exchange, VA Loan
Financing Conventional
Read Less Info
Want to know what your home might be worth? Contact us for a FREE valuation!

Our team is ready to help you sell your home for the highest possible price ASAP

Copyright 2025 Arizona Regional Multiple Listing Service, Inc. All rights reserved.
Bought with Realty ONE Group
GET MORE INFORMATION
REALTOR® | Lic# SA676661000







